

Tiny House "How to" Guides & Plans. Tiny Homes.
Green eco-friendly custom homes and interiors by Solaleya. Designer Patrick Marsilli proposes a revolutionary solar structure Passive solar energy: Rotate your house away from the sun in summer to cool down and towards the sun in winter to warm up (on demand or automated rotation system).
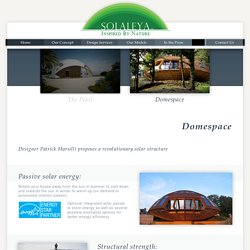
Optional Integrated solar panels to store energy as well as several possible ecological options for better energy efficiency. Structural strength: Anti-cyclonic Its aerodynamic form has proven resists without any damage to a wind up to 240km/hour (Taiwan Domespace resisted Cyclone Tim in 1994 and some others without deterioration). Monolithic Homes. When it comes to homes, Monolithic does not believe in one size or one style fits all.

Your Monolithic Dome home can be everything you need and everything you want in the home of your dreams. It can be small and cozy or spacious and luxurious; one-storied or multistoried; at ground level, totally underground or earth-bermed; built in virtually any location and environment. Flexibility is the key idea behind our home designs. The interior of your Monolithic Dome home can be partitioned into rooms or areas that fit your needs and wants. Apartment Building in Deinokratous Street. A Home In Massachusetts Designed For River And Ocean Views. Hammer Architects have completed the Long Dune Residence, a home designed to take advantage of the views of the ocean and the Pamet River in Truro, Massachusetts.
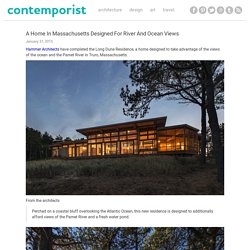
From the architects Perched on a coastal bluff overlooking the Atlantic Ocean, this new residence is designed to additionally afford views of the Pamet River and a fresh water pond. The entry side of the house appears very solid with its thick super-insulated wood clad walls and narrow strip windows enclosing the bathrooms, outdoor showers, stair, and laundry room. Little is revealed until entering the house through a tall glass door that emerges as one approaches the house.
Once inside, the living and dining rooms, which occupy the building’s center, open to the dramatic water views through a floor to ceiling glass wall that features large sliding doors connecting to a multi-level outdoor deck. A screened porch with a referential kite shaped roof occupies the intersection of the two geometries providing views in all directions. Shane Schneck's Bollard light is four lamps in one.
Northmodern 2015: American designer Shane Schneck has created a silicone lamp for Danish brand Menu that can be used in four different positions.
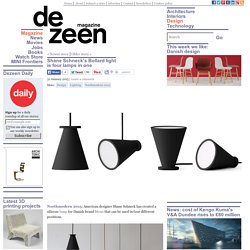
Diffused light comes from the circular end of the conical Bollard light, designed for Menu by Shane Schneck. "The form of a lamp is the result of a desire to re-imagine the typical pendant, made possible by adapting LED technology and high-density silicone," said Schneck, whose studio Office for Design is based in Stockholm. Schneck introduced a small lip around the tip of the cone to form a circular base and a slot that allows the electric cable to switch position. "With study models we realised adding a 'collar' and clip on the side would add three positions to the typical pendant scenario," Schneck told Dezeen.
300 Ivy Street / David Baker Architects. Architects: David Baker Architects Location: 300 Ivy Street, San Francisco, CA 94102, USA Year: 2014 Photographs: Bruce Damonte Developer: Ivy Grove Partners Contractor: Cahill Construction Landscape: Fletcher Studio Structural Engineer: Murphy Burr Curry Civil Engineer: Sandis Lighting Designer: Horton Lees Brogden Mep: Robison Engineering Design/Fabrication: Pacassa Studios Outdoor Furnishings: OHIO Design From the architect.
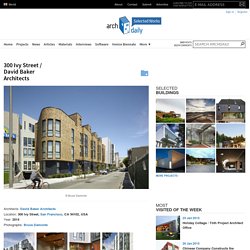
This mixed-use development of urban market-rate homes, restaurants and shops continues the repair of the neighborhood fabric damaged by the removal of the Central Freeway. Bright Two-Room Modern Apartment In Sweden. Making the most of its central location in the lovely city of Gothemburg, Sweden, this bright and spacious two-room apartment offers extensive surrounding views.
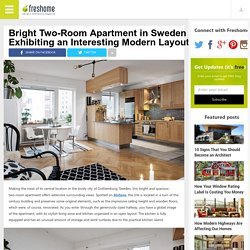
Spotted on Alvhem, the crib is located in a turn of the century building and preserves some original elements, such as the impressive ceiling height and wooden floors, which were, of course, renovated. As you enter through the generously-sized hallway, you have a global image of the apartment, with its stylish living zone and kitchen organized in an open layout. The kitchen is fully equipped and has an unusual amount of storage and work surfaces due to the practical kitchen island.
From the living room there is direct access to a balcony, offering a great spot for coffee and contemplation. Numerous lighting units were embedded in the design scheme in order to bring in a soothing atmosphere during the long Swedish winters. Recommended For You. Fuentealba House. Architects: Francis Pfenniger Location: Yutuy, Península de Rilán, Castro, Chiloé, Chile Project Architect: Francis Pfenniger B.
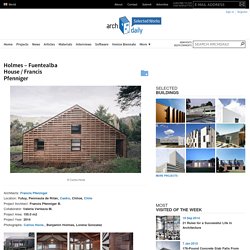
Collaborator: Valeria Verlezza M. Project Area: 155.0 m2 Project Year: 2014 Photographs: Carlos Hevia , Benjamin Holmes, Lorena Gonzalez From the architect. THE PLACE In Rilan Peninsula, facing the Castro canal, the site captivates with its views (near and far) and a varied topography. To cross it is a discovery, a suggestive walk. “U” House. Place Of Remembrance. Architects: Barclay & Crousse Location: Lima, Peru Project Architects: Sandra Barclay y Jean Pierre Crousse Assistants: Paulo Shimabukuro, Carlos Fernandez, Rosa Aguirre, Mauricio Sialer Project Area: 4900.0 m2 Project Year: 2013 Photographs: Cristobal Palma / Estudio Palma Structures: Ing.
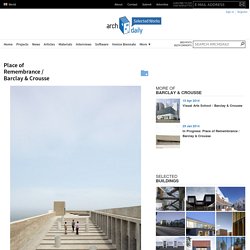
Raúl Ríos Contractor: ALTESA Client: Comisión de Alto Nivel para la Gestión e Implementación del Museo de la Memoria Site Area: 7,573 m2 Cost: 8’100,000 USD From the architect. The main objective of the project is to dignify man and insert itself harmoniously in its geographical and urban context. CF House. Hueso Restaurant. Architects: Cadena + Asociados Location: Efraín González Luna, Guadalajara, JAL, Mexico Project Architect: Ignacio Cadena Project Year: 2014 Photographs: Jaime Navarro Culinary Concept: Alfonso Cadena Art Direction: Ignacio Cadena Furniture And Lighting: Ignacio Cadena Construction Permits: Javier Monteón Ceramics: José Noé Suro Artistic Interventions: Los -Originales- Contratistas, Tomás Guereña & Miguel Ángel Fuentes Graphic Languages: Rocío Serna Aluminum Molds: Mauricio & Sebastián Lara Branding And Design Experience: Cadena Concept Design ® From the architect.
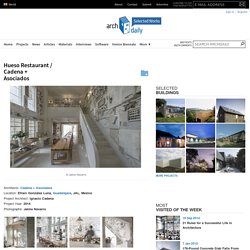
The Luis Barragán Foundation and the House and Studio of architect Ignacio Díaz Morales, in the beautiful Lafayette Design District in Guadalajara, Jalisco, are the perfect stage to frame the modern architecture of 1940 of the building that now inhabits “Hueso”, a contemporary and avant-garde restaurant, owned by Alfonso Cadena. * Location to be used only as a reference. It could indicate city/country but not exact address. WoodTek HQ. Architects: Origin Location: Taiwan Area: 600.0 sqm Year: 2014 Photographs: Lee Kuo From the architect.
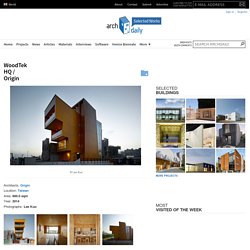
Overlooking the Farze Crook by the high speed train rail, WoodTek headquarters building is the first ever CLT building in Taiwan. We wanted this architecture to be a landmark not just in it’s physical appearance but also as a symbolic approach of Green Architecture development in Asia. Should this CLT building proves to be successful, the landscape of Taiwan’s concrete dominated urban jungle will change dramatically.
Until today, most of the buildings in Taiwan’s urban area are built out of concrete which is against global movement toward low carbon and eco friendly Green Architecture. To design a CLT building in Taiwan, we have to face several challenges. Structure system is another challenge for this project. We also tried to break the stereotype of ” boxlike ” CLT construction image. . * Location to be used only as a reference. The Jetty To The Mont-Saint-Michel. Architects: Dietmar Feichtinger Architectes Location: Mont Saint-Michel, 50170 Mont Saint-Michel, France Engineers: schlaich bergermann und partner Year: 2014 Photographs: Mathias Neveling, Pavel Rak, David Boureau, Michael Zimmermann Competition Team : Christian Schmölz, Gabriel Augier, Rupert Siller, Ulrike Plos, Barbara Feichtinger-Felber, Michael Felder, Wolfgang Juen, Frank Hinterleithner, Paul-Eric Schirr-Bonnans, José-Luis Fuentes, Armelle Lavalou Project Team: José Luis Fuentes, Christian Wittmeir, Guy Deshayes, Mathias Neveling, Arne Speiser Overall Length Of The Access : 1841 m Length Of The Causeway: 1085 m Length Of The Bridge: 756 m Building Coste: 31 M€ From the architect.
Creating a new access to one of the most remarkable cultural monuments and landscapes in Europe is a rare challenge for the design of a causeway. Walking on the Water. 2015 AIA Institute Honor Awards for Regional & Urban Design. Four projects have been selected by the American Institute of Architects’ (AIA) for honorably expanding the role of the architect beyond the building and into the realms of urban design, regional and city planning, and community development.
These projects will be honored with the AIA’s Institute Honor Awards for Regional and Urban Design at the 2015 National Convention and Design Exposition in Atlanta. See the winners, after the break. Beijing Tianqiao (Sky Bridge) Performing Arts District Master Plan; Beijing, China / Skidmore, Owings & Merrill Old Tianqiao was once a bustling hub of cultural activities and folk arts traditions ranging from storytelling, variety shows, acrobatics, and operas. The project intends to reestablish the cultural heart of the capital with a collection of modern and traditional performance venues that respect the city’s sensitive, World Heritage context. The BIG U; New York City / BIG | Bjarke Ingels Group Target Field Station; Minneapolis / Perkins Eastman. Françoise Dorleac School. UNASUR Building. New Crematorium In Copparo. Tiwag Power Station Control Center.