

House plans torrent - Modern Architecture Design - Interior architecture design, Home architecture design, Luxury architecture design. Modern House Plans by Gregory La Vardera Architect: July 2008. Eco Nest 1200 Plan. This 1434 sf home was designed specifically for an off grid building site.
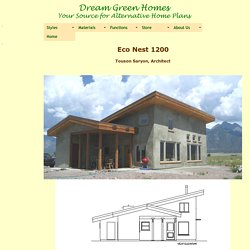
It's floorplan allows all spaces to be easily heated by the solar gain or by the woodstove at night. The main bedroom has its own bathroom and there is a cozy sleeping loft above the dining area for guests. The screened porch expands the living area to encompass the outdoors and the storage room will hold the bikes and garden tools. A 'living roof' completes the greening of this unique eco-nest! Smallblueprinter.com. ABG Houseplans. 14x24 Builder's Cottage Home Plan. The 14'x 24' Floor plan. Free Framing and Utility Building Plans.
Cheap House Plans. Way back in 1753, a French priest suggested that the Primitive Hut should be the model for all architecture.
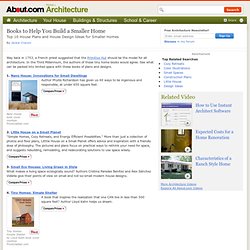
In the Third Millennium, the authors of these tiny home books would agree. See what can be packed into limited space with these books of plans and designs. 2. Little House on a Small Planet "Simple Homes, Cozy Retreats, and Energy Efficient Possibilities. " 3. What makes a living space ecologically sound? 4. Tiny Homes Simple Shelter by Lloyd Kahn book cover courtesy PriceGrabber.com A book that inspires the realization that one CAN live in less than 500 square feet?
5. Do-it-yourselfer Jim Marple has created a series of designs for simple, small homes. 116 Free Farm and Ranch Barn Plans. Enjoy Free Energy Forever Get free electricity from the sun and wind.
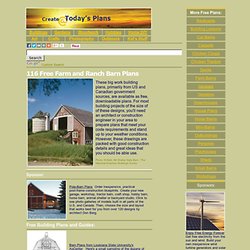
Build your own inexpensive wind turbine generators and solar panels. Get plans, do it yourself instructions and how-to videos today. Backroad Barn, Garage, Workshop and Outbuilding Plans and Building Kits Find your new small barn, pole barn, horse barn, garage, carriage house or country outbuilding. Design Your Own Garage, Workshop, Shed or Barn with Plan3D Plan3D is an easy online service that helps you create a new garage, workshop, shed or barn and then see how it will look on your property. Everything is online and inexpensive, so you can get started today.
Find a Great Builder Get fast, free quotes from top rated contractors right in your neighborhood. Roundhouse Studio Plan. Perfect for home offices and studios of all kinds, and also as a tiny house.
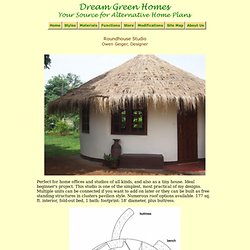
Ideal beginner's project. This studio is one of the simplest, most practical of my designs. Multiple units can be connected if you want to add on later or they can be built as free standing structures in clusters pavilion style. Numerous roof options available. 177 sq. ft. interior, fold-out bed, 1 bath: footprint: 18' diameter, plus buttress. My main goal has been to reduce the cost of housing, while also making the designs sustainable, easy to build and livable. Cost: How much do earthbag houses cost?
Kitchens: A great deal of thought has gone into the kitchens I design. Baths: Most baths are standard 5 feet wide. C.P.S. Plan Series Menu. Grain Bin Cabin Plan. This 1 bedroom, 2 bathroom 692 sf cabin will keep you warm in winter and cool in summer.
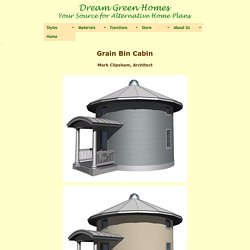
It also has the potential to provide as many as 12 "berths" for use as a hunting cabin or such. Each berth could have its indiviual heat or A/C duct for greater efficiency. The basis of the design components is to put a grain bin inside a grain bin and insulate the space between them with foam. This makes the structure self-supporting, self-framing (no studs in the outside walls), thermally and acoustically broken (super-high performance), and maintenance free for fifty plus years.
The shell is completely recyclable, can be built without concrete, added siding or added roofing. Don't want to use foam insulation or too far from an installer? Floor Plans Mark is offering 4 hours of consulting time with the basic cost of this plan, and this can be done before you receive the plans so that it is possible to have some custom alterations made. Cottage, cabin & small country home plans. Santa Fe IV Plan. Santa Fe IV Sven Alstrom, Designer South Elevation This one story Santa Fe Style Guest House is based upon 24-inch wide straw bale construction or adobe block on concrete foundation & footings with crawl spaces.
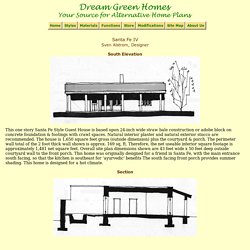
Natural interior plaster and natural exterior stucco are recommended. The house is 1,650 square feet gross (outside dimension) plus the courtyard & porch. The perimeter wall total of the 2 foot thick wall shown is approx. 169 sq, ft, Therefore, the net useable interior square footage is approximately 1,481 net square feet. Section Floor Plan The open kitchen may seat eight and is shown with a work table next to the entry. Here is a quote from one of Sven's many satisfied customers: "Sven worked within the design times that he initially gave us, worked well with other design people, helped us negotiate a contract with the general contractor, and was very active in recommendations for purchased items and appliances. Create floor plans.