

Sabara. NAP architects completes aluminum-clad sayama forest chapel. Jan 29, 2017 NAP architects completes aluminum-clad sayama forest chapel the japanese studio of hiroshi nakamura and NAP architects has recently shared images of the sayama forest chapel which forms part of the sayama lakeside cemetery complex in the saitama prefecture, japan. the modest timber structure is located at the threshold of dense forest and a small clearing, next to a scarcely used road stretching along the cemetery that leaves no room for pedestrian traffic or reflecting. the roof forms projecting lines that frame openings on all sidesimage © koji fujii | nacasa & partners inc (also first image) the understated elevation features the silvery roof tiles and triangular gassho-style openings that frame various views of the forestimage © koji fujii | nacasa & partners inc the minimalist interior allows the grieving to focus their energy towards the exterior forestimage © koji fujii | nacasa & partners inc image © koji fujii | nacasa & partners inc Save danny hudson I designboom.
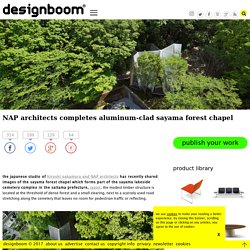
Studio wet adds curving concrete walls to extension in seville. Dec 08, 2016 studio wet adds curving concrete walls to extension in seville casa lissen is an expansion project of a single family home by studio wet in sevilla, spain. located in a protected area of the city, there are many restrictions and challenges that the architects faced during the construction. the resulting proposal saw the realization of a concrete extension that respected the existing building, but displaying a completely different architectural language. all images © fernando alda.
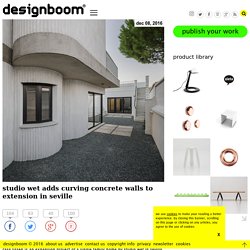
Spaceworkers cabo de vila house. Dec 23, 2016 spaceworkers' cabo de vila house in portugal features mirrored concave sides ‘cabo de vila’ house by architectural firm spaceworkers has been constructed in order to embrace its surrounding environment. located in bitarães, portugal, the irregular building has been shaped to follow a void which previously existed as a valley. this position establishes an open dialogue with the outside space, providing inhabitants with a fresh perspective of the land. courtyard nightfall west façade south and west façades floor plan.
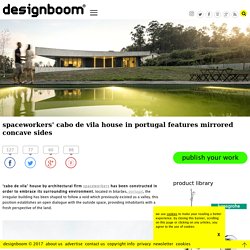
Projects - MEDIO Design. The door is part of the main access to the client’s private residence, located in Esplugues de Llobregat, Barcelona.
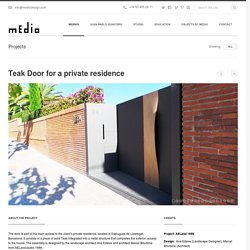
It consists of a piece of solid Teak integrated into a metal structure that completes the exterior access to the house. The assembly is designed by the landscape architect Ana Esteve and architect Marcel Bilurbina from AELand studio 1988. The proposal is to use a piece of solid wood as a door handle on both sides of the board. To this purpose, a curved surface such as a hollow shell was conceived to take advantage of the plastic qualities of wood and its high resistance.
The piece consists of solid wooden sticks glued together. From a technical point of view, we remark note the high level of precision and control of all manufacturing parameters. Silestone countertop edges available. Norman foster renovates the kulm eispavillon in st moritz. Jan 27, 2017 norman foster renovates and extends the kulm eispavillon in st moritz norman foster has renovated and extended a historic structure in the swiss resort town of st moritz, which had previously been abandoned for several years. originally built in 1905, the ‘kulm eispavillon’ had fallen into severe disrepair. now open to the public, the building has been given a complete overhaul, with the addition of an ice skating rink, a new club restaurant, and a sun terrace. all images © nigel young, courtesy of foster + partners to expand the old pavillon’s capacity to host events, foster + partners incorporated a new multipurpose building with connections to the historic structure. conceived as a mini-stadium, the venue is set to be the focus of the annual calendar of sporting and cultural events, including the medal ceremonies of the world ski championships held in february 2017.
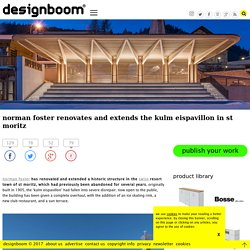
Los mejores dibujos de arquitectura del 2019. Los mejores dibujos de arquitectura del 2019 hace un día Share FacebookTwitterPinterestWhatsappMail A medida que el 2019 llega a su fin, continuamos nuestra tradición de hace ya cinco años para celebrar "Los mejores dibujos de arquitectura del año".
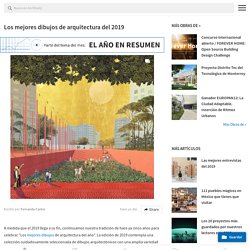
La edición de 2019 contempla una colección cuidadosamente seleccionada de dibujos arquitectónicos con una amplia variedad de técnicas y representaciones, todo orientado hacia un objetivo común de compartir ideas arquitectónicas, visiones y diseños a través de la comunicación visual. La lista ha sido elaborada en base a las obras seleccionadas y publicadas por nuestro equipo de curadores que seleccionan los mejores dibujos que lectores, arquitectos y diseñadores de todo el mundo han compartido con nosotros.
Esta lista de 77 dibujos ha sido seleccionada y organizada en 6 categorías.Para más inspiración, puedes revisar las ediciones anteriores de nuestros mejores dibujos de 2018, 2017 y años anteriores. Contexto Dibujos técnicos Croquis Collages.
Puembo. Wattel Lumbisí.