

A Mint Midcentury in New York Asks $2.2M. This 1957 home on 2.87 acres in Armonk, New York, was the personal residence of Arthur Witthoefft, an architect for renowned firm Skidmore, Owings & Merrill.
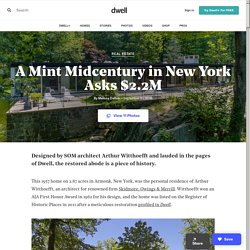
Witthoefft won an AIA First Honor Award in 1962 for his design, and the home was listed on the Register of Historic Places in 2011 after a meticulous restoration profiled in Dwell. Courtesy of Houlihan Lawrence The 2,642-square-foot home hosts four bedrooms and two baths, and the renovation reveled in every detail—from the plaster-covered ceiling and fiberglass skylights to light switches and socket plates. Shop the Look Mater Alu Bowl Table The Mater Alu Bowl Table is an interpretation of the successful Bowl Table crafted in sustainably harvested mango wood.
101 E 63RD STREET. Broadcasting Architecture Worldwide. The Best Architectural Websites 2015. SOLD! Absolutely Stunning Glass House by H.P. Davis Rockwell in Olympia Fields! – Modern Illinois. 20841 Oak Lane, Olympia Fields House on a Bluff, architecturally significant mid-century modern house by H.P.
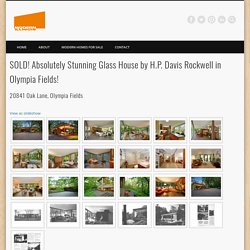
Davis ‘Deever’ Rockwell, student of Mies van der Rohe. AIA award 1965. Incredible two story glass house on 2.49 acres on a bluff overlooking creek. Terrazzo floors, 10′ 6″ ceilings, skylights. [UPDATE Feb 1, 2016: My clients closed on the purchase of this house today so the link to the listing has been removed] View Complete Property Info Here Price: $619,000 Bedrooms: 4 Bathrooms: 3 Square Feet: 3,600 Lot Size: 2.49 High School: Rich Central Campus High School Taxes: $9,223 List Date: 6/17/15. Chicago Tribune. Mid century designed by H.P. Davis 'Deever' Rockwell. This mid century designed by H.P.
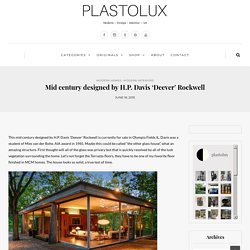
Davis ‘Deever’ Rockwell is currently for sale in Olympia Fields IL. Davis was a student of Mies van der Rohe. AIA award in 1965. Maybe this could be called “the other glass house”, what an amazing structure. First thought will all of the glass was privacy but that is quickly resolved by all of the lush vegetation surrounding the home. See listing here. Harvard Graduate Center. Harvard Graduate Center, Harkness Commons. Featured listings : architectureforsale.com. Casa sobre el arroyo en Mar del Plata. The House Over the Brook - Amancio Williams, 1943. The Department Store Museum: May-D&F, Denver, Colorado. May-D&F was formed by a merger of the May Company of Denver and Daniels & Fisher, which had previously occupied separate store buildings.
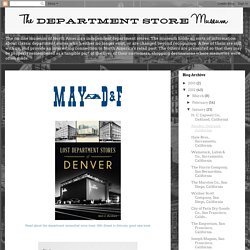
The dean of the University of Detroit School of Architecture, Bruno Leon, was responsible for the design of the new store, and said that the entrance structure, technically a "hyperbolic parabaloid," was designed to draw attention to the store's "trinkets. " May - D&F Mile High Center (1957) Denver, Colorado 80202 DOWNTOWN STORE DIRECTORY (420,000 sq. ft.)
Lower Level Adventures Auditorium • May-D & F Budget Store Fourth Floor Books • Sporting Goods • Gourmet • Lookout Room Restaurant • Credit Office • Cash Office • Beauty Salon Colorado Springs (Giddings 1899/1950) Chase Stone Center (1968) 97,000 sq. ft. University Hills Center (1955) 183,000 sq. ft. Westland Shopping Center (1960) Lakewood.
FAQ — Seekircher Steel Window. 1.
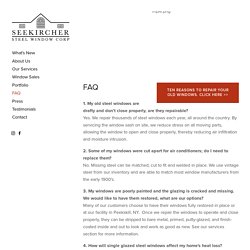
My old steel windows are drafty and don’t close properly, are they repairable? Yes. We repair thousands of steel windows each year, all around the country. By servicing the window sash on site, we reduce stress on all moving parts, allowing the window to open and close properly, thereby reducing air infiltration and moisture intrusion. Lindal Cedar Homes. Beirut Terraces by Herzog & de Meuron. Swiss architects Herzog and de Meuron have designed this apartment tower with overhanging floor plates and terraces for Beirut, Lebanon.
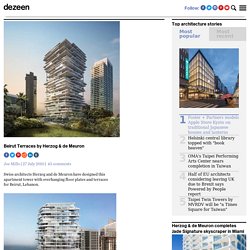
Created as part of a wider masterplan to regenerate this area of the city that includes a marina, the building will comprise five different modular floor slabs used in varying combinations to create a mixture of overhangs and terraces. The building will have vegetation on the terraces to provide privacy and in the main entrance space to act as continuation of the neighbouring green boulevard.
The 116 metre-high structure will be supported by columns on a 14.7 metre regular grid, with each floor plate overhanging the glazing by at least 60 centimetres. 129 single, duplex and townhouse apartments will be available, arranged in different clusters throughout the tower. The project is due for completion in 2013. See all our stories about Herzog & de Meuron » All images © Herzog & de Meuron.
Here's some more from the architects: Site Above: level three.