

Habitual Restaurant / Rife Design. Architects: Rife Design Location: Carrer de Jorge Juan, 19, 46004 València, Valencia, Spain Architect in Charge: Frances Rifé Area: 300.0 sqm Project Year: 2015 Photographs: Fernando Alda From the architect.
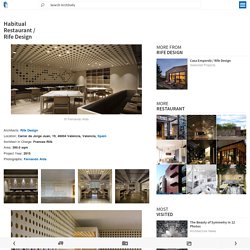
Renowned Spanish chef Ricard Camarena teams up with Francesc Rifé Studio for the fifth time to design a new modern restaurant: Habitual. Designed using unique concepts, contemporary features, and striking characteristics throughout. Using the concept of “local field”, a precise choice of elements including a single material, poplar wood, and the most significant shape in gastronomy, the circle, has been used and implemented throughout the restaurant to create a warm space and to avoid excess.
The circular holes in the wall create a unique atmosphere and are reminiscent of a plate, a glass, or a cup of coffee; they are the guidelines to the project. Caron architecture. The Greenest Home on the Block / Caron Architecture. Architects: Caron Architecture Location: 1749 Northwest 61st Street, Seattle, WA 98107, USA Interior Design: Dwell Development Area: 2218.0 ft2 Project Year: 2015 Photographs: Tucker English Residential developer, Dwell Development LLC, is pushing the envelope of sustainable design and green construction in the Pacific Northwest with the completion of the first speculative Emerald Star certified home in Seattle.
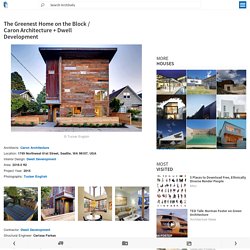
The cutting-edge combination of green technology, renewables, and reclaimed materials help the 2,218 square-foot home meet the rigorous requirements for Emerald Star certification developed by the Built Green residential building program. The Built Green certification program was developed to establish environmental standards for construction materials, energy efficiency, water use and indoor air quality.
The voluntary program requires builders to follow a specific set of criteria to attain a Built Green rating ranging from 3-Star, 4-Star, 5-Star or Emerald Star. Projects - William McDonough + Partners. P&G Taicang: 100% Wind Powered Beauty Plant Taicang, Suzhou, Jiangsu, China AltaSea Master Plan.
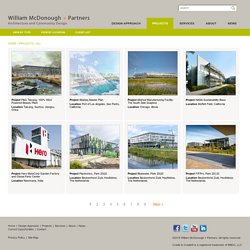
WFH House / Arcgency. Arcgency. In Short: • The WFH concept is a patented modular building system, based on a design principle, using 40 feet high standard modules as structural system. • The structure can be adapted to local challenges such as climatic or earthquake issues. • The first prefabricated housing system that meets the demands in the international environment-building-standard, Active House. • The structure can be configured to meet many different purposes, multi storey, townhouses, cluster houses or individual villas. • Top class indoor climate, low energy consumption and environmentally sound materials. • Very short construction-period. • Demountable for recycling or relocation. • Online customization-tools give clients the possibility to decide their own version of the house concerning layout, size, facade, interior etc.
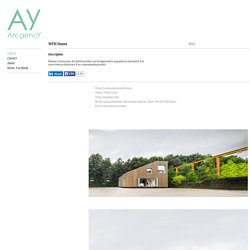
. • Cost competitive in comparison with other green houses. • Building-components are prefabricated and on site construction can be limited. BBSR EffizienzhausPlus Elektromobil EN Aufl1 barrierefre. Plus-Energy House with Electromobility / ILEK. ILEK at the University of Stuttgart has shared with us their winning proposal for the “Plus-Energy House with Electromobility” competition run by the German Federal Ministry of Transport.
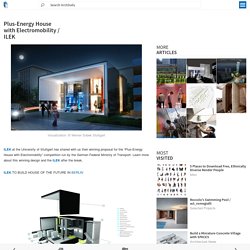
Learn more about this winning design and the ILEK after the break. The Institute for Lightweight Structures and Conceptual Design (ILEK) at the University of Stuttgart has won First Prize in the architectural planning competition “Plus-Energy House with Electromobility” issued by the German Federal Ministry of Transport, Building, and Urban Development. The proposed design, developed under the direction of Professor Werner Sobek, demonstrates the potential of actively coupling energy flows between the emerging fleet of electric vehicles and our built environment. This concept is architecturally embodied through a striking glass showcase in which all of the core technical systems are laid out prominently to form a full-scale living display.
Loblolly House - Kieran Timberlake Associates - DfD. Histoire Bxl. Reuse. Tiny House. Villa Welpeloo. 068.00 (No) Flat Future. MOES. Rake Showroom - August Schmidt. Cubo House - Phooey. Sustainable Office Interior - Except's sustainable work space. From the recovered foam in our couch cushions to the conference table made entirely from waste wood from the (ex-)ceiling, the office has something exciting to see at every turn.
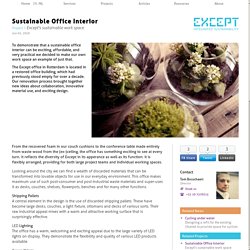
It reflects the diversity of Except in its apperance as well as its function: it is flexibly arranged, providing for both large project teams and individual working spaces. Looking around the city we can find a wealth of discarded materials that can be transformed into lovable objects for use in our everyday environment. This office makes maximum use of such post-consumer and post-industrial waste materials and super-uses it as desks, couches, shelves, flowerpots, benches and for many other functions. Shipping PalletsA central element in the design is the use of discarded shipping pallets. These have become large desks, couches, a light fixture, ottomans and decks of various sorts. LED LightingThe office has a warm, welcoming and exciting appeal due to the large variety of LED lights on display. Restaurant "Odessa" / YOD Design Lab.
Architects: YOD Design Lab Location: Chervonoarmiyska street, Kotsyubyns'ke, Kyivs'ka oblast, Ukraine Creative Director: Volodymyr Nepyivoda Art Director: Dmitriy Bonesko Designer: Volodymyr Nepyivoda, Dmitriy Bonesko Graphic Designer: Ilya Nepravda Project Year: 2013 Photographs: Andrey Avdeenko From the architect.
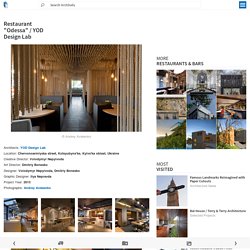
Kyiv people have known the “Odessa” Restaurant since 1962. Terzo Piano Restaurant / Dirk Denison Architects. Architects: Dirk Denison Architects Location: Chicago, IL, USA Architects: Dirk Denison Architects Client: Bon Appetit Management at The Art Institute of Chicago Project Year: 2009 Photographs: Michelle Litvin Photography From the architect.
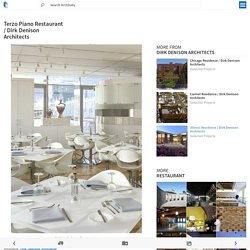
Terzo Piano Restaurant was designed as a changeable canvas with movable pieces and flexible seating arrangements. Seating 250 patrons the lunch restaurant is located within the Renzo Piano designed Modern Wing at the Art Institute of Chicago. The architects therefore were challenged with establishing a contemporary space that provided a complementary atmosphere to the Modern Wing. A recent recipient of a 2010 AIA Chicago Award: Citation of Merit for Interior Architecture, jurors commented, "It's elevated the cafeteria experience," and "The whole idea of having art in the dining area is elegant.
" Carpediem Restaurant / Sidharta Architect. Architects: Sidharta Architect Location: Jalan Kemang Raya, South Jakarta City, Jakarta, Indonesia Architect in Charge: Marcello Sidharta Design Team: Marcello Sidharta, Aryo Basuki Main Contractor : Kontinum Studio Area: 150.0 sqm Project Year: 201423014 Photographs: Fernando Gomulya From the architect.
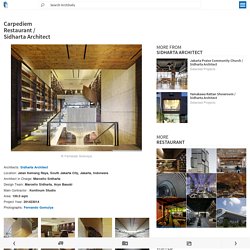
This restaurant is located on the 2nd floor of Yamakawa rattan furniture shop. We want to create a restaurant with a touch of rattan, in purpose to display yamakawa's rattan products. We placed the bar right in the center of the void, that become an art work of rattan. So we cover the bar with rattan all the way down to one floor below, and create a bench for customers to wait to be seated at the restaurant. The stair to mezzanine is also covered with rattan, to display yamakawa's craftmanship. Gallery - Tessa / Bates Masi Architects - 17. VAi - Vlaams Architectuurinstituut. L2O Restaurant / Dirk Denison Architects. Architects: Dirk Denison Architects Location: 2300 North Lincoln Park West, Chicago, IL 60614, USA Architects: Dirk Denison Architects Lighting Designer: MBK Lighting Design Mefp Consultant: Quest Design Group General Contractor: Thordale Construction Kitchen Consultant: Harrison Koelner Client: Lettuce Entertain You Enterprises, Inc Project Year: 2008 Photographs: Michelle Litvin Photography From the architect.
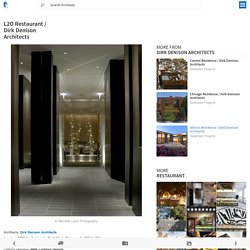
L2O Restaurant, by Dirk Denison Architects, is a refurbishment design of a classic French fine dining restaurant to a contemporary seafood eatery in Chicago's Belden Stratford Hotel. This space successfully integrates contemporary clean modern lines with a sense of historical elegance. Follow the break for more on L2O Restaurant, including photographs and drawings. A series of Tatami-style dining areas were designed to be accessed from the main room, but experienced as private and intimate.
Designcenter De Winkelhaak. Checkered House / Takeshi Shikauchi Architect Office. Architects: Takeshi Shikauchi Architect Office Location: Tokyo, Japan Area: 118.0 sqm Project Year: 2015 Photographs: Koichi Torimura Structure design: Ohno JAPAN Collaborative Design: Yuko Suzuki Architecture office Construction : Shinei Design period: 2013.7〜2014.8 Construction period: 2014.9〜2015.3 From the architect. This is a house in the urban city using wood.It is getting more and more difficult to use wood for housing in the city.
We see wooden houses but it costs a lot of money for disaster prevention and maintenance. I thought about designing a wooden house in the city considering disaster prevention and maintenance looking at the positive aspect of wood such as the soft texture which Japanese traditional houses use to have. This under the eaves space and the fire wall on both sides enables to use affordable wood material and wooden window frame even in the high density area.