

Student Housing for TU Delft Campus / Studioninedots + HVDN. Studioninedots + HVDN shared with us their winning proposal for the student housing competition for TU Delft Campus.
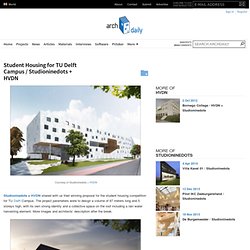
The project parameters were to design a volume of 67 meters long and 5 storeys high, with its own strong identity and a collective space on the roof including a rain water harvesting element. More images and architects’ description after the break. Along with a collaborative bid of contractor Jan Snel, the winning entry was defining in its dynamic façade, with the collective space having a central location in the building instead of on the roof. This creates a more interactive relationship between the residents, the building and its surroundings, leaving the roof to be fully planted with moss-sedum. Tietgen Dormitory / Lundgaard & Tranberg Architects.
Architects: Lundgaard & Tranberg Architects Location: Rued Langgaards Vej 10, Copenhagen, Denmark Area: 26,515 sqm Photographs: Jens M.

Lindhe Consultants: NIRAS, Freja, Hasløv & Kjærsgaard Engineer: COWI Landscape: Marianne Levinsen, Henrik Jørgensen Artwork: Aggebo & Henriksen From the architect. The Tietgen dormitory project was made possible by a donation from the Nordea Denmark Fund. The intention of the donation was to make possible the realization of ‘the dormitory of the future’ through a clear and visionary architectural idea. The site is located near Copenhagen University in Ørestad North, a recently planned neighbourhood characterized by flowing canals and a consistent, rigid building structure.
Ourcq Jaures Student & Social Housing / Lacaton & Vassal. School Group and Student Housing / Atelier Phileas. Architects: Atelier Phileas Location: 17th arrondissement of Paris, Paris, France Landscape: Sempervirens General Contractor: DUMEZ Île-de-France Developer: RIVP – ZAC Cardinet Chalabre Area: 9064.0 sqm Year: 2013 Photographs: Sergio Grazia From the architect.

The sustainable city is the challenge of the 21st century and this challenge is starting at Cardinet-Chalabre. This new ZAC (urban development zone) illustrates the level of ambition of the Paris City Council: to create a large sustainable neighbourhood in the heart of the French capital, by setting the bar high with buildings to at least BBC standard (low energy consumption), at best energy positive, to demonstrate that it is not only possible, but also desirable, qualitative and contemporary. The developed programme (nursery and primary school + 152 student housing units + kitchen) calls for an architectural expression that asserts both its uniqueness and its essential unity.
West Campus Student Housing / Mahlum Architects. Architects: Mahlum Location: University of Washington, Seattle, WA, USA Mep Engineers: PAE Consulting Engineers Structural Engineers: Coughlin Porter Lundeen Landscape Architects: Gustafson Guthrie Nichol LLC Civil Engineers: SVR Design Company Builders: Walsh Construction Co., W.G.
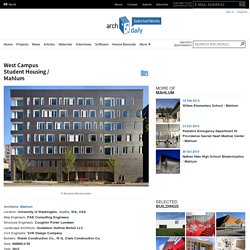
Clark Construction Co. Area: 668800.0 ft2 Year: 2012 Photographs: Benjamin Benschneider From the architect. Connectivity and pedestrian desire lines influenced the form and place making of four city blocks of mixed‐use student housing transforming a neglected campus edge district into a vibrant, mixed‐use urban precinct for University of Washington. The 668,800 square foot project includes 1,650 beds contained in 3 mixed‐use residential halls (named Elm, Poplar and Alder) and a pair of apartment buildings (Cedar Apartments).
Building massing affords daylighting to the building interiors, visual connections to the outdoors, identifiable “territories” for residents, and public and private terraces. University of Southern Denmark Student Housing Winning Proposal / C.F. Møller Architects. Inspired by the school’s strong community spirit, C.F.
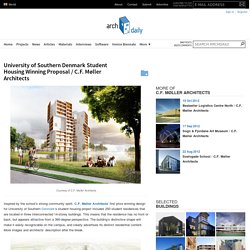
Møller Architects’ first prize winning design for University of Southern Denmark’s student housing project includes 250 student residences that are located in three interconnected 14-storey buildings. This means that the residence has no front or back, but appears attractive from a 360-degree perspective. The building’s distinctive shape will make it easily recognizable on the campus, and clearly advertises its distinct residential content. More images and architects’ description after the break. The project constitutes a link between the 1966 linear university campus and the new Cortex Park, a Research and Knowledge Park designed by C.F. Monash University Student Housing / BVN.
Architects: BVN Architecture Location: Monash, Australia Photographs: Courtesy of BVN Architecture Monash University Student Housing, Clayton, comprises two 5 storey buildings, each containing 300 student studios, flanking a central, common courtyard.
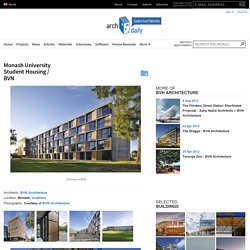
Fundamental to the project was the need to create a community whilst supporting the individual; therefore, the courtyard is the meeting point and entry to each building. It refers to traditional college accommodation where students interact from private spaces to the common. Shared spaces and vertical circulation are located at the centre of each building encouraging interaction. The main communal spaces are double storey volumes playing an important role in connecting all levels and defining the architectural composition. This project has achieved a 5 star Green Star As Designed rating and is in the process of assessment for an As Built 5 Star rating.
Student Accommodation, Somerville College / Níall McLaughlin Architects. Architects: Níall McLaughlin Architects Location: Somerville College, Oxford, Oxfordshire, UK Area: 2,541 sqm Year: 2011 Photographs: Courtesy of Níall McLaughlin Architects, Nick Kane Project Manager: PDCM Ltd Quantity Surveyor: Gardiner & Theobald LLP (G&T) Planning Consultant: Turnberry Consulting Limited Cdm Coordinator: HCD Management Ltd M&E Consultant: Hoare Lea (Oxford) Structural Engineer: Price & Myers Client: Oxford University, Somerville College Budget: £8.5 million The University of Oxford is developing the Radcliffe Observatory Quarter on the site of the old Radcliffe Infirmary.
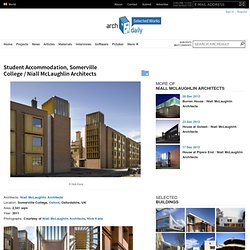
The new development will contain faculty buildings for Humanities and Social Sciences. Somerville College occupies the whole southern boundary of the site. When the old hospital buildings were knocked down they exposed the north-facing flank wall to Somerville College. The parcel of land ceded by the University was just wide enough to allow one student room and a connecting passageway.