

Delavegacanolasso creates prefabricated Tini home-office cabin. Spanish architecture studio Delavegacanolasso has created a modular, prefabricated cabin that can be ordered online and delivered on the back of a truck to act as a home office, weekend retreat or even a small dwelling.

Called Tini, the compact unit arrives assembled and ready to be placed into a prepared plot. Measuring anywhere between 20 and 102 square metres, the cabin is made in Spain and comes fully furnished. While the standard-sized cabins can be used as home offices, the studio envisions multiple units being connected to be used as homes. "The main idea is to turn the desire of having your own home from a long, difficult process into a fast solution," Delavegacanolasso co-founder Ignacio de la Vega told Dezeen. "Nowadays everything is so instantaneous while architecture is still so slow that many people wouldn't even think of building their own homes. " ŠA Atelier designs transportable 019 Cabin to be installed in any landscape. Lithuanian studio ŠA Atelier has designed a modular cabin that allows its occupants to experience living in the heart of nature.

ŠA Atelier teamed up with steel fabricator and furniture company Piritas to create the 019 Cabin, which is designed to work in almost any natural environment, whether that's in the woods, beside the water or in the mountains. Having a built a prototype for the Piritas' founder, the company will now offer the design as a product that can be made to order. 'brette haus' is a tiny prefabricated house that unfolds in only three hours. Waugh Thistleton proposes shipping-container vaccination centres for UK.
Waugh Thistleton Architects has proposed creating 6,500 mobile vaccination centres in shipping containers that could travel around the UK and immunise the entire population against coronavirus in 16 weeks.

The units would allow the UK's stretched National Health Service (NHS) to roll out a mass immunisation programme should a vaccine for Covid-19 be found, the architect believes. "Over 12 weeks, these shipping containers could be mobilised throughout the country in car parks and other public areas to vaccinate the entire population of the UK," said Andrew Waugh of Waugh Thistleton Architects. "The vaccination units can be delivered into the heart of villages and remote communities or in clusters spread through towns and cities, vaccinating the local population before moving on.
" Units delivered by trucks Two nurses and one administrator working on rotation would be needed per unit to hit the target, which allows for one day of travel and replenishment between different locations. VUILD completes first digitally fabricated house within mountainous village in japan. Muji’s new prefab home designed for aging in place. Muji’s latest prefab house is exceedingly simple.
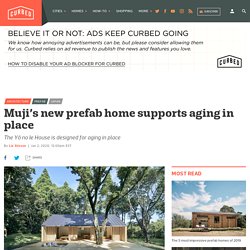
Single story and built from pale wood, the Yō no Ie House (translated to “Plain House”) embodies the company’s anti-brand aesthetic. The Yō no Ie House is the fourth in Muji’s growing roster of prefab homes, but this one is designed with an aging population in mind. Best prefab homes of 2019 include ADU designs, floating house. Whether it’s Kanye’s dome prototypes or Ikea’s plan to design residences for people with dementia, prefab housing of all stripes continued to make headlines in 2019.
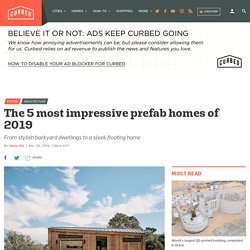
For our year-end roundup of the best prefabs, however, we’re highlighting the most impressive designs that are available to order. You’ll notice that a few of these picks are intended as accessory dwelling units (ADUs), which have had quite a year, especially in California, where new laws are making it easier for single-family homes to add a backyard unit. As prefab construction is particularly well-suited for the job, we’ll surely be looking out for more sophisticated, ADU-friendly prefabs heading into 2020 and beyond. AB Cabin By Copeland Associates Architects. During a drive from Auckland to Wellington, Ainsley O’Connell and Barry Copeland spotted the perfect piece of land for a rural holiday cabin.
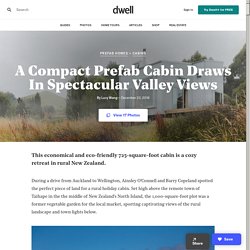
Set high above the remote town of Taihape in the the middle of New Zealand’s North Island, the 1,000-square-foot plot was a former vegetable garden for the local market, sporting captivating views of the rural landscape and town lights below. Paul McCredies The couple, both architects, camped on the site to immerse themselves in the "constantly changing light and atmospheric conditions" before designing the cabin—a process that involved the creation of over 20 models before they settled on the design of a tiny prefabricated cabin inspired by the local rural vernacular.
HOME. Sunset BUD LivingHome by Plant Prefab and Burdge Architects. Proving once again the power of prefab, Amazon-backed design and build firm Plant Prefab teamed up with Burdge Architects and Sunset magazine to unveil the Sunset BUD LivingHome (SBL)—a scalable accessory dwelling unit that’s designed to resist wildfires.
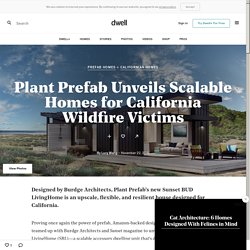
Plant Prefab Malibu-based Burdge Architects designed the SBL in the wake of the 2018 Woolsey Fire, when the City of Malibu announced a streamlined approval process for fire rebuilds. Elegant prefab home sits amidst forested foothills of the Austrian alps. Prefabricated components are growing in popularity among architects encouraged by their lower costs, lower environmental footprint, ease of transport and fast construction times.
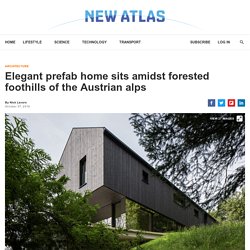
And as we continue to see, they can be quite easy on the eye, too, with the latest example taking shape as an elegant rectangular-shaped home built into the slopes of the Austrian alps. The newly completed Mountain House covers 180 square meters (2,000 sq ft) and is the handiwork of Berlin-based architect Sigurd Larsen, who recently added the finishing touches to the Løvtag Hotel treetop cabins in a Danish forest. His latest creation also seeks to immerse its inhabitants in nature, with the cross-laminated timber (CLT) home occupying a sloping plot of land in Oberschlierbach, Upper Austria, with thick forest to one side and expansive valley views on the other. Flexi-legged Shelter can be built from disaster scrap. With its modestly named Shelter, architecture firm Carter Williamson has thrown its hat into the disaster response emergency housing ring.
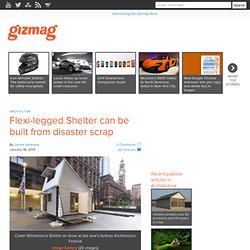
Tthe emphasis appears to be on flexibility, Shelter having been designed for easy transportation and rapid construction in a range of less-than-ideal circumstances. Most interesting is that the prefabricated Shelter is also designed to be built using scrap materials recovered from disaster zones. View all.
Hut-to-Hut: an "eco-hut" fit for the ecotourist? Rintala Eggertsson's prototype Hut-to-Hut (Photo: Pasi Aalto/Rintala Eggertsson) Image Gallery (23 images) With its Hut-to-Hut prototype, Norwegian architectural outfit Rintala Eggertsson, with the help of students from Trondheim's University of Technology, has set out to design accommodation with the conscientious/pious (delete according to your preference) ecotourist in mind.
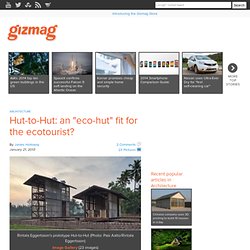
View all The prototype is built among the Western Ghats mountain range in the Indian state of Karnataka, an area famed for its biodiversity which has UNESCO World Heritage sites coming out of its ears. The prototype is built from locally-sourced cashew wood native to the region. The keenly observant among you will have noticed that the prototype includes two huts rather than one, a nod to the social building tradition of the region which encourages the building of houses around a courtyard, creating a shaded outdoor area where people can gather.
In Winning Design, City Hopes to Address a Cramped Future. New York City Mayor’s OfficeThe interior of the winning design, “My Micro NY,” in New York City’s tiny-apartment competition. The entry packs a lot into units less than 370 square feet. Updated, 5:42 p.m. | The apartment of New York City’s future, as the city imagines it, has all the amenities of modern life: wheelchair-accessible bathroom, a full kitchen, space for entertaining and access to a gym, communal lounge, front and back porches and a rooftop garden — all in 250 to 370 square feet. The city on Tuesday unveiled the winner of a competition to design and build an apartment tower on city-owned land composed entirely of micro-units, 55 homes the size of hotel rooms that Mayor Michael R. Bloomberg hopes will be the first in a wave of tiny apartments aimed at addressing the city’s shortage of studio and one-bedroom apartments.
“We have a shortfall now of 800,000, and it’s only going to get worse,” Mr. Others were quicker to turn up their noses. 10 Amazing Prefab Houses - Oddee.com (prefab homes, prefab houses) Adex eco-friendly house ADEX, made from an eco-friendly interlocking system of prefabricated pieces, is another self-sufficient house that works out perfectly on an off-grid living. ADEX is easy to install anywhere as it has the ability to adopt its different site to eventually meet the changing needs of its surroundings, being capable of collecting renewable resources. The triangular pre-fab pieces are also easily disassembled by the time the owners are willing and ready to move to other places. Nomadic Resorts' self-sufficient living pod packs luxuries. © Nomadic Resorts There's a certain mystique in the thought of living in nature away from all the urban hustle and bustle in a beautiful nomad's tent. Admittedly, it's a bit idealistic and escapist, but nevertheless, it's always neat to see the many modern re-interpretations of traditional nomadic homes like the Mongolian yurt, and even more fascinating to see completely new concepts like this caterpillar-shaped prefab tent from Nomadic Resorts.
Inspired by natural processes, patterns and systems, the Looper is mobile, luxury "self-sufficient living pod" of tensile fabric stretched over a sustainably-sourced wooden frame. Nomadic resorts designs and builds sustainable, luxury fabric pods that can be adapted to a range of environments. From prefab skyscrapers to prefab houses, Klik claims to fit the bill. The Klik building system is designed for residential projects of all sizes (Image: Elenberg Fraser + Unitised Building Australia) Image Gallery (5 images) With Klik, Australian companies Elenberg Fraser and Unitised Building have come up with a prefabricated modular building system they claim is equally suited to knocking up a quick skyscraper as it is a modern, designer house.
It makes sense, then, that the product is pitched at developers, architects and would-be homeowners alike, and that the multiple choice procurement procedure is identical for each. KLIK Australia - MODULAR BUILDING SYSTEM. Slip House provides template for future affordable and sustainable family homes. Slip House, by UK-based Carl Turner Architects, fits neatly into a four-plot lot between a row of terraced houses in Brixton, London. However, it's not quite your typical two-up-two down, as the prototype family home combines sustainable technologies with an unusual design based on three "slipped" orthogonal boxes. View all Though located on a residential street, Slip House is actually built on a brownfield site, formerly used for industrial or commercial purposes. Its overall form consists of three slipped orthogonal box shapes, arranged to take full advantage of available natural light, and afford the best possible views.
The interior is open-plan, and makes use of the three boxes to create a distinct zone for each part of the 200 sq m (2,150 sq ft) home. Ikea's turns its flat-pack philosophy to improving refugee shelters. The Ikea refugee shelter designed to provide refugees with better living conditions Image Gallery (6 images) A tragedy of modern times is the millions of refugees displaced by poverty, oppression, war and natural disaster. ÁPH80 prefab portable home offers appealing vision of micro-living - Images. The ÁPH80 will set you back from €32,000 (roughly US$42,000) (Photo: ÁBATON) Image Gallery (11 images) Passion House M1 prefab home built to handle Nordic climes.
Passion House M1 was designed by Estonian firm Architect 11 (Photo: Architect 11) Image Gallery (17 images) Flat-pack NOMAD Micro Home promises inexpensive off-grid living. Adaptable House caters for growing family, home office, retired living, or divorce. It uses sliding partitions and storage walls, extension modules and a puzzle of garden components. Danish architects Henning Larsen's new Adaptable House is designed to accommodate the most common lifestyle changes, from having children to settling into retirement.
Sustainable home can be built in four days using only a screwdriver. Casa GG displays a considered approach to energy-efficiency. High-end P.A.T.H. prefab house range promises energy to spare. Archiblox prefab home uses "a fraction" of the energy it generates. Prefab in Paris: Chic in Suburbia with a Modern Family House: Gardenista. Older. Lustron, The All Steel House. Skilpod prefabs are modular and mini. Green Technology, Building Technology, Technology, Construction Technology, Passive Design, Passive House Standard, Passive House Institute, Passive House Institute U.S., Richard P. Prefab steel frame makes California net zero home a breeze to build. Off-grid flatpack cabins would assemble like Ikea furniture. Marc Mogas slots prefab summer home into wooded slope in the Pyrenees.
Wikkelhouse - A HOUSE FOR YOU. Kiss House flatpack home can be assembled in just four days. US startup Katerra aims to “remove unnecessary time and costs from the building process” A different view every week: The self-elevating, off-grid, luxury floating home. Flatpack M.A.Di house pops up in a matter of hours. Qatar to build world's first demountable football stadium out of shipping containers. Prefabricated house in rural Spain took just five hours to assemble. Skapa updates prefabricated Norwegian seafront house with glass walls. Johan kauppi launches the barn & fences at stockholm furniture fair 2018. MB architecture sets a prefabricated container in bard college, new york. Gallery: The prettiest prefabricated homes. ETH Zurich researchers develop new method of robotic timber construction.
Tiny prefabricated cabin has a Scottish Highlands flavor. Adjaye and Toogood design affordable prefab houses for property start-up. Prefabricated public nursery in greece by klab architecture is shaped like a child-drawn house. Roosros designs sustainable prefab housing in the netherlands accessible to everyone. Sustainable flatpack SysHaus pops up in less than a month. Prefab tiny houses installed into old dilapidated homes. Flying Nest. Prefab timber complex shows off net-zero energy technologies in Beijing. Affordable Modern Prefab Cabins. DFAB House by ETH Zurich. Dortheavej Residence by Bjarke Ingels Group. 10 Coastal Prefabs That Bring Modular Housing to the Beach. This DIY Guest House on Amazon Is Going to Transform Your Backyard. A Family’s Cramped Bungalow Is Replaced With an Accessible and Affordable Prefab. 6 Big Names Who Are Unexpectedly Getting Into the Prefab Game. The Ultimate Guide to Prefab: 65 Modular Home Resources by Location, Construction, and Price.