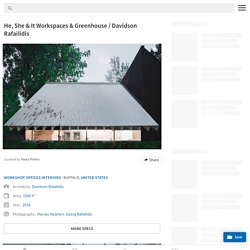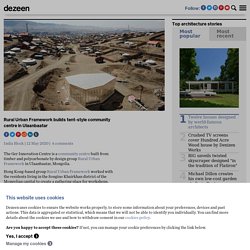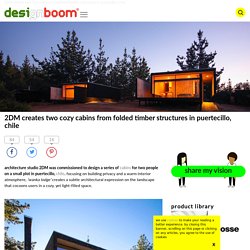

THAD curves prefabricated shelter over historic Peking Man cave in China. An undulating shelter has been constructed over the Peking Man cave, a historic site in China that is home to ancient human fossils, in an effort to protect it from weathering.

Designed by the Architectural Design and Research Institute of Tsinghua University (THAD), the shelter blocks rain and wind out of the cave, while also reducing fluctuations in temperature and humidity. The cave is part of the Zhoukoudian Peking Man Site near Beijing, which has yielded a number of significant archaeological discoveries including a collection of fossils of Homo erectus skeletons dating back 750,000 years that are known collectively as Peking Man. THAD's shelter, which was completed in 2018 but photographed recently, was commissioned after a severe rainstorm led to the cave system being damaged by flooding. "The site is not only an exceptional reminder of the prehistorical human societies of the Asian continent but also illustrates the process of evolution," explained THAD. He, She & It Workspaces & Greenhouse / Davidson Rafailidis.
He, She & It Workspaces & Greenhouse / Davidson Rafailidis Share FacebookTwitterPinterestWhatsappMail Or Lead Architects:Stephanie Davidson, Georg RafailidisEngineer Of Record :John BanaszakConstruction And Construction Management:CFR Construction and RestorationCity:Buffalo More SpecsLess Specs.

Mjölk Architekti updates cottage with burnt wood cladding and revamped interior. Charred-timber cladding covers the facades and roof of this cottage in the Czech countryside, which local studio Mjölk Architekti modernised by adding new openings and improving the layout.

The cottage is located near the village of Jiřetín pod Bukovou to the east of the city of Liberec, where Mjölk Architekti has its offices. The clients owned an older cottage nearby that was too small for their living requirements, so they began searching for a more suitable property that would allow them to remain in this picturesque rural region. This 1980s building occupying a woodland site on the slopes of the Horská Kamenice valley provided the necessary space in a good location, but was in need of significant refurbishment. Mjölk Architekti was tasked with updating the cottage, both externally and internally, to create a modern home with practical living spaces that fits in with its natural surroundings. Reiulf Ramstad builds 14 wooden cabins for hotel 48°Nord in Breitenbach. Reiulf Ramstad Arkitekter has built an eco-hotel in a French mountain village, made up of 14 cabins that dot the hillside "like boulders on a slope". 48°Nord is a landscape hotel located in Breitenbach, a hamlet situated between the Vosges and Alsace regions in the northeast of France.

The design blends the ecological ambitions of the area with the Scandinavian sensibilities of its Franco-Danish owner, Emil Leroy-Jönsson, and its Norwegian architect, Reiulf Ramstad, who teamed up local studio ASP Architecture. The 14 cabins where the hotel's guests stay are based on "hyttes", a specific type of small countryside cottage that Norwegians typically use for weekend getaways. Leroy-Jönsson, who is a landscape architect himself, came up with the idea for 48°Nord following a visit to Lapland. "It is the meeting of my two passions, my two cultures; nature and architecture, Denmark and Alsace," said Leroy-Jönsson.
Michelle Ogundehin's interior design trends report for 2021. After a turbulent 2020, this year designers should be braver and bolder, says Michelle Ogundehin in her interior design anti-trends report for 2021.

I concluded my 2020 Interiors Report with the words, "I still believe that we can be as brilliantly inventive as we have previously been so terribly destructive. However, 2020 is our make-or-break year to prove it. " Six months later I wrote about the potential impact of the coronavirus on our homes. In summary, your environment is as fundamental to your health and well-being as nutrition and exercise. However, Covid is not the only issue impacting society. Castelgrande's bunker-like entrance captured in photos by Simone Bossi. Swiss architect Aurelio Galfetti's stark hillside entrance to the medieval Castelgrande in Bellinzona, Switzerland is the focus of this architectural photography series by Simone Bossi.

Captured on film, the series highlights the imposing qualities of the clean-cut, bunker-like gateway to the castle, which is described by Bossi as a "majestic" and "powerful space". Castelgrande is elevated on a rocky peak on the Alpine foothills and forms the centrepiece of the historic Castles of Bellinzona, a UNESCO World Heritage Site that also includes the Montebello and Sasso Corbaro fortresses. Galfetti's brutalist entrance to Castelgrande was carved into this hillside as part of a wider renovation of the site between 1984 and 1991, and is considered one of his most notable projects. The gateway resembles a dark, cavernous void carved into the rocky hillside, and leads to a hidden elevator that takes visitors up to the castle grounds. Rever & Drage Architects builds modern log-cabin in Norway. Mountain Refuge is a concept for a tiny cabin that could be built anywhere. Italian architects Massimo Gnocchi and Paolo Danesi designed Mountain Refuge as a prefabricated cabin-style micro-home built from plywood.
The duo has founded a startup company to find a partner to make their prefabricated concept a reality. Gnocchi and Danesi designed Mountain Refuge as a contemporary twist on typical cabin typology that would help the occupants find a "connection with nature". "The cabin's concept is inspired by traditional archetypes, evoked through contemporary principles," they said. A steeply sloping roof sits at an exaggerated angle above an exterior wall that is glazed from floor to ceiling, to maximise views over the landscape. Mountain Refuge is modular, so the design could stand alone as one 24-metre-square space, or include an optional second module to add 12 square metres of floor space. Five chicken coops around the world.
We've rounded up five coops where chickens rule the roost, from a wooden hut in Turkey to Kengo Kuma's black pavilion at Casa Wabi. House of Chickens by SO? Istanbul-based studio SO? Built this chicken coop raised on stilts with oak plywood, oxidised metal panels and a corrugated metal roof. The Climber's Refuge reintreprets traditional Alpine chalet. This house in the Italian village of Valtournenche was designed by LCA Architetti using mostly natural materials and features a double-pitched roof that evokes the surrounding mountain peaks.

Varese-based architect Luca Compri's studio designed the Climber's Refuge for a young couple who wanted to build a sustainable chalet in the Cervinia ski resort. The property, also known as Chalet Blanc, was constructed using a prefabricated timber frame and designed as a contemporary interpretation of the region's typical mountain homes. Ger Innovation Centre is a tent-style community centre in Ulaanbaatar. The Ger Innovation Centre is a community centre built from timber and polycarbonate by design group Rural Urban Framework in Ulaanbaatar, Mongolia.

Hong Kong-based group Rural Urban Framework worked with the residents living in the Songino Khairkhan district of the Mongolian capital to create a gathering place for workshops, after-school clubs and community events. A timber frame supports the whole building, which is structured as a room within a room. Mudbrick walls infil the wooden frames in four L-shaped configurations to bracket the inner space. In the centre, a sunken conversation pit has amphitheatre-style seating with modular benches. The compact seating arrangement lets people sit cosily close together in cold weather. 2DM creates two cozy cabins from folded timber structures in chile. Architecture studio 2DM was commissioned to design a series of cabins for two people on a small plot in puertecillo, chile. focusing on building privacy and a warm interior atmosphere, ‘wanka lodge’ creates a subtle architectural expression on the landscape that cocoons users in a cozy, yet light-filled space. all images courtesy of 2DM as the number of cabins requested by the client increased, more privacy was required as the buildings began to encroach on one another. to counter this, 2DM proposed that the lodges fold over themselves. with two pieces that fit together like a jigsaw, each cabin is composed of folding elements. the bottom floor plane folds up while the top roof plane folds down to create the walls. the cabins boast double timber walls, which provide increased acoustic insulation from the nearest neighbor. the use of timber and the shape of the folded elements work together to create a safe and enclosed space, and a warm, private interior. project info: design: 2DM.

Aegean Pool House by Lake. The ideal weekend retreat is one that allows its occupants to completely disconnect from their day-to-day lives and escape to another world—and it’s hard to imagine a more successful realization of this concept than Aegean Pool House.

The dramatic home by Lake|Flato Architects is located in East Texas, about two hours from Dallas, and has been designed with most of the living and social spaces outside. "Our clients, Robert and Lacey, were looking for a retreat away from the noise and distractions of city life in Dallas," says Vicki Yuan, associate at Lake|Flato Architects. "They were so open-minded to our ideas about emphasizing generous outdoor living spaces paired with intimate interior spaces. " MUJI's 'plain house' is a single-storey timber dwelling. Continuing its foray into holistic living environments, MUJI has unveiled plans for a single-storey timber dwelling designed to support diverse ways of living. called ‘yō no ie’, or ‘plain house’, the home has been configured to accommodate a wide range of generations and a variety of different lifestyles. the residence, which is currently only available in japan, has been designed for a country that is dealing with population changes such as declining birthrates, aging citizens, and major work/life reforms. all images courtesy of MUJI.
Garden Room by Indra Janda features translucent white walls. Belgian architect Indra Janda has used translucent polycarbonate shingles to create a garden room at her parent's home. The young architect, co-founder of Atelier Janda Vanderghote, designed the small building to replace another on the brink of collapse. AIRLAB 3D prints steel pavilion at Gardens by the Bay in Singapore. AIRLAB has completed an angular, mesh-covered pavilion at Singapore's Gardens by the Bay, which has a structure made entirely from 3D-printed stainless steel components. Built using more than 200 rods connected by 54 3D-printed steel nodes the temporary pavilion was created by the Architectural Intelligence Research Lab (AIRLAB), based at the Singapore University of Technology and Design. Called AIRMESH, it is the product of five years of researching and was assembled in two days using only hex keys. Designed to remain on its site for three years, the pavilion has been oriented to frame four key views for visitors to the Grant Associates and Wilkinson Eyre Architects-designed park: the nearby Dragonfly River, the SG50 Dome, the garden's entrance path and the rooftop of the Moshe Safdie-designed Marina Bay Sands Hotel.
CMV House by Estudio MMX. DEOC Arquitectos uses breeze blocks for emergency shelter in Guatemala. Breezeblocks form walls in this disaster relief shelter near Guatemala City by DEOC Arquitectos, which was proposed after the deadly eruption of Volcan de Fuego in 2018. Bruno Rossi designs "floating pavilion" for Brazilian lake. Brazilian studio Bruno Rossi has built a delicate pavilion by a lake with wooden brises to control wind flow. Architecture project of the year goes back to "core of architecture" says Dezeen Awards judge.
A Room for Archaeologists and Kids by Studio Tom Emerson and Taller 5, which won the Dezeen Awards architecture project of the year award, shows that architecture "does not need to be complicated", says judge Lyndon Neri in this movie. Rethinking the fridge: Innovative new ways to keep food cool. Going underground In colder climes, before the arrival of the fridge, the ground itself was used to store food. Canadian Houzzer Cancork Floor Inc. recalls: "In Northern Canada, people built permafrost storage rooms. Cutwork develops innovative 'just add water' concrete refugee shelters. Cutwork’s team of architects, engineers and researchers designed the ‘cortex shelter‘ using a rollable concrete fabric that hardens in place when hydrated, becoming the first architectural application of the concrete material. the shelter is a flat-pack ‘just add water’ housing solution that can be built in a single day by two unexperienced people and last up to 30 years. all images courtesy of cutwork studio cutwork designed the shelter to be assembled easily and effectively by hand, requiring no technical construction skills and no heavy equipment or machinery. highly efficient in cost, energy and the environment, the cortex shelter offers its occupants stability, security, and a far greater quality of life, all factors so often absent from refugees’ lives and living conditions.
Rhizome reinvents the modern villa in living room pavilion in russia. House on an Island by Atelier Oslo. Yashima architect & associates builds 37 sqm house on japanese lake. GEZA shapes an alpine holiday home to the contours of italian mountains. Renée del Gaudio creates pair of rustic cabins for rocky perch in Colorado. Kappland Arkitekter completes Cabin Stokkøya on island in Norway. A wooden hillside cabin on the island of Stokkøya, Norway, by Kappland Arkitekter is spread over multiple levels expansive views out to the surrounding countryside. Cabin Stokkøya was designed to focus on two contrasting landscapes – out towards the sea to the west, and back at the dramatic green scenery to the east. Bex & Arts Pavilion by Montalba Architects. H3 House by Luciano Kruk. Vinokaur-Deters Residence by Weather Projects. This Australian Abode Is a Glass Pavilion Wrapped in Sliding Hardwood Screens. Board-marked concrete hides patio in Casa Closed by Gonzalez Arzac. Miguel quismondo builds small pavilion with charred wood and a polycarbonate façade.
Swimming Pool of the Week: A Pool House with Vineyard Views in Sonoma. Beatrice Bonzanigo to present mobile off-grid home at Milan design week. Dualchas Architects creates minimalist blackened-oak hideaway on Scotland's Isle of Skye. Naturehumaine's la binocle cabin comprises two volumes in burnt wood. The golden soria moria sauna echoes both landscape and local mythology. Yoki Treehouse by Will Beilharz spans cypress branches in central Texas. Is this self-watering greenhouse in urban copenhagen the future of 'living' architecture? IBI group completes late will alsop's designs for two geometric stations in canada. This net-zero cabin in american suburbs uses only reclaimed materials, by coates design architects. Shipwreck Lodge offers spooky stays in the boat graveyard of Namibia's Skeleton Coast.
Secluded glass PurePods offer unbroken views of spectacular New Zealand wilderness. Wooden writer's cabin dangles in the forested foothills of Switzerland. Dezeen. Dezeen. Tetro + patrick nadeau set a lush green dome in the center of lyon. Dezeen. This 'folly' desert retreat is designed for the contemporary traveler looking to live off the grid. SO? architecture builds a prefab house on the turkey-greece border.
Carmody Groarke creates two ruin-like pavilions at English country home. OFIS Arhitekti builds star-gazing retreat in Spain's Gorafe desert. 3D printed cabin by emerging objects is made from living, plant-filled tiles. This guest house by B.L.U.E. studio creates a collage of japanese tradition and modernity. Cabin by the Sea tiny home is built around a central living cube. Wernerfield elevates Treebox guest house on wooded site in Texas. 10 Roman Forts from Britannia - HeritageDaily - Heritage & Archaeology News. Eriksson furunes community-based bamboo design following typhoon. Pine-wrapped pavilion house on Chile's coast has panoramic ocean views.
Gonzalo iturriaga arquitectos folds roof into angled entrance in chile. Hawaiian summer camps influence tropical island estate by Walker Warner. Pop-up 'SHIFTPODS' provide comfortable shelter in seconds. Award-winning Australian architects carve out a cool retreat for ranch workers. New british design creates quarry hideouts in latest kudhva installation. Engineers invent a floating survival capsule that can withstand a tsunami. Lund Hagem installs Y-shaped cabin on hilltop above Norwegian ski resort.
Tham & videgård builds 'tent-like' krokholmen house near stockholm. Collapsible, rotating caravan harnesses solar and wind for efficient off-grid living. Murray Legge's Texas pool house avoids and incorporates tree trunks. Floating off-grid micro-cabin built to withstand extreme temperatures. Bomb Shelters - Reviews of Bomb Fallout Shelters. Off-grid cabin lets you escape civilization in style. Croatian mountain lodge by Tomislav Soldo designed to light up like a lantern through diagonal shutters. Steel beams support dramatic roof overhangs at Washington state retreat by Coates Design. Invisible Studio builds fibreglass prototyping workshop at its growing woodland campus.
Delordinaire elevates high house above snow-covered landscape in quebec. Penelas Architects embeds glass and rusted-steel retreat in forest glade near Madrid. Dezeen. Dezeen. Red beach hut by Jonathan Hendry Architects stands atop former toilet block. Hex House. WOJR designs forest cabin concept for a grieving man. A place for ‘car guys’ of all kinds. Raumhochrosen's woodland cabin in Austria provides respite for life coach. Reiulf Ramstad designs angular wooden cabins for a Norwegian valley. This Secluded Library In The Woods Is Every Book Lover’s Dream. Wendell Burnette builds a little house on the prairie in Wisconsin. Giles Miller designs shingle-covered pavilion for English countryside.
10+ Lonely Little Houses To Get Away From This World. Besonias almeida adds private pavilion to buenos aires house. The Rah Design MDK9 Dog Haus Is a Penthouse for Dogs. Rhode Island coastal retreat comprises multiple gabled forms. Steel-clad Micro Cabins are built to last. Before and After: A Charred Wood Cottage, on a $45K Budget. VIMOB shelters are easy to build in difficult places. LUMO architects scatters asymmetric nature shelters along the danish archipelago. MARC FORNES / THEVERYMANY fabricates pleated amphitheater in france. Pavilions around the world, Part I - Inspiration - modlar.com.