

Render Appearance Properties. Vray-materials.de - Your ultimate V-Ray material resource. RM+ Revit Tips and Tricks Cheat Sheet - RM+ Design & Development, LLC. Interaction Recruitment. ITW%20Alpine%20 Trussed%20Rafter%20Guide. Custom Project Browser Organisations in Revit - BIMscape. A question that comes up quite a lot is “How can I better organise the Project Browser in Revit, to suite the way that I (or my Team) work?”
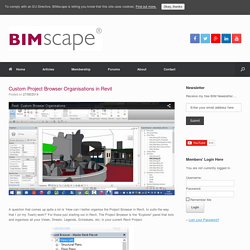
For those just starting out in Revit, The Project Browser is the “Explorer” panel that lists and organises all your Views, Sheets, Legends, Schedules, etc; in your current Revit Project. By default, the Project Browser is organised by simply sorting and grouping the Views, Schedules, etc; by Family and Type. This can clearly be seen in the above screen shot. All the Plan Views are grouped together. All the 3D Views are grouped together. So how else would we want to organise the Project Browser? The panel where you control this is a little hidden away, so let’s find it now. The last Ribbon Panel on the View menu is “User Interface”… If we click on the User Interface button, we will now find what we are looking for- that is the “Browser Organisation” settings… You will notice in the Screen Shot above how there are two main Tabs…. OK. Profile. BIMethods. BIMethods. BIM Objects / Families. Create a Family with Nested and Shared Components.
To create a family with nested and shared components, share the families before you nest them in a host family.
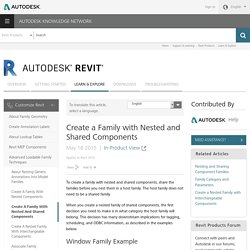
The host family does not need to be a shared family. When you create a nested family of shared components, the first decision you need to make is in what category the host family will belong. This decision has many downstream implications for tagging, scheduling, and ODBC information, as described in the examples below. Revit Families – Endless combinations with nested families and the Family Type parameter.
Have you ever created a Revit family that had several nested families in it that you wanted a simple drop down menu to give you the chance to choose which nested family you wanted?
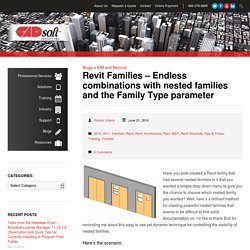
Well, here’s a brilliant method for creating powerful nested families that seems to be difficult to find solid documentation on. I’d like to thank Bob for reminding me about this easy to use yet dynamic technique for controlling the visibility of nested families. Here’s the scenario: Let’s say you have a family (we’ll refer to this as the parent family) that contains several nested families that are possible options within it. For example, you might have a door family that consists of the frame and the opening, but that has several panel families nested into it. We want to make it easy for users to insert the door family, then choose the type of panel they want. This method works ok, but has some potential problems. Creating a Nested Family with Interchangeable Components. You can create families that feature interchangeable nested components when added to your projects.
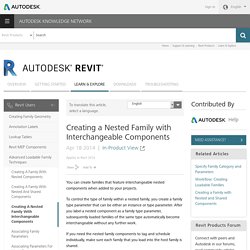
To control the type of family within a nested family, you create a family type parameter that can be either an instance or type parameter. After you label a nested component as a family type parameter, subsequently loaded families of the same type automatically become interchangeable without any further work. If you need the nested family components to tag and schedule individually, make sure each family that you load into the host family is shared. Architecture example. Revit Link: Revit Selection Box vs Coins Auto-Section Box. I have said it once, and I will say it again, I love my add-ons.
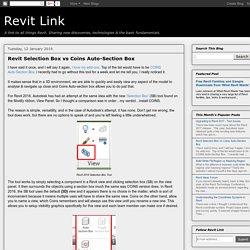
Top of the list would have to be COINS Auto-Section Box. I recently had to go without this tool for a week and let me tell you, I really noticed it. It makes sense that in a 3D environment, we are able to quickly and easily view any aspect of the model to analyse & navigate up close and Coins Auto-section box allows you to do just that. For Revit 2016, Autodesk has had an attempt at the same idea with the new ‘Selection Box’ (SB) tool found on the Modify ribbon, View Panel. Revit Tutorial - Site Designer Plugin. I attended a class about the Site Designer Plugin by Dan Rosenberg during RTCNA this year for the simple reason of understanding how to get the damn tool to work!
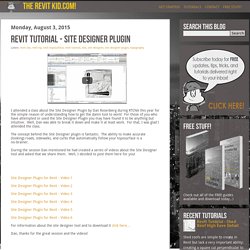
For those of you who have attempted or used the Site Designer Plugin you may have found it to be anything but intuitive. Well, Dan was able to break it down and make it at least work. For that, I was glad I attended the class. The concept behind the Site Designer plugin is fantastic. Revit Planting Catalogue. Revitarch10 whitepaper conceptual design modeling. Free BIM Objects / Families. Revit Planting Catalogue. Keyboard Shortcuts & Commands. Revit Family Reference Planes IsReference Property.
Creating families for use in the various Autodesk Revit software packages is an important aspect of implementing and effectively utilizing Revit within an organization.
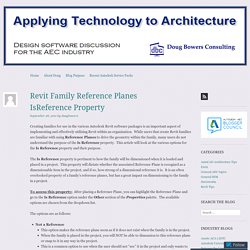
While users that create Revit families are familiar with using Reference Planes to drive the geometry within the family, many users do not understand the purpose of the Is Reference property. This article will look at the various options for the Is Reference property and their purpose. The Is Reference property is pertinent to how the family will be dimensioned when it is loaded and placed in a project. Characteristics of Revit Reference Lines. Autodesk Revit contains both Reference Planes and Reference Lines, but it seems that most people do not understand or utilize Reference Lines.
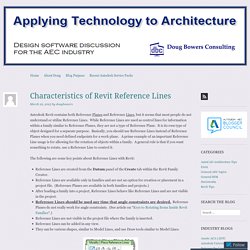
While Reference Lines are used as control lines for information within a family similar to Reference Planes, they are not a type of Reference Plane. It is its own type of object designed for a separate purpose. Basically, you should use Reference Lines instead of Reference Planes when you need defined endpoints for a work plane. Jarod Schultz: Revit Wall/Face Based Family Trick. In this click saver I want to talk about a Revit Family Trick that hopefully will save you some headaches today or maybe sometime in the near future.
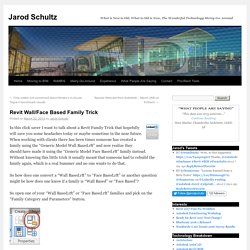
When working with clients there has been times someone has created a family using the “Generic Model Wall Based.rft” and now realize they should have made it using the “Generic Model Face Based.rft” family instead. Without knowing this little trick it usually meant that someone had to rebuild the family again, which is a real bummer and no one wants to do that. So how does one convert a “Wall Based.rft” to “Face Based.rft” or another question might be how does one know if a family is “Wall Based” or “Face Based”? So open one of your “Wall Based.rft” or “Face Based.rft” families and pick on the “Family Category and Parameters” button. At the bottom using the scroll bar you will see “Host” and it will either say “Wall” or ”Face” depending on which family template it was created from.
AB2942 Displace. TOMO13. Index of /basecamp/1289422/augiaecedgesummerseptemberissue. Shades of Grey: THINKING ABOUT DOORS. There is a door that I made(some months ago) for the Banking Halls.
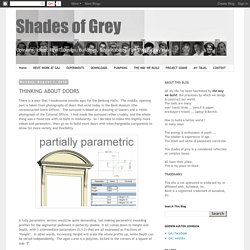
The middle, opening part is taken from photographs of doors that exist today in the Bank Museum (the reconstructed Stock Office). The surround is based on a drawing of Soane's and a 1920s photograph of the Colonial Office. I had made the surround rather crudely, and the whole thing was a fixed size with no built-in modularity. So I decided to make this slightly more robust and parametric, then go on to build more doors with interchangeable components to allow for more variety and flexibility. A fully parametric version would be quite demanding, but making parametric moulding profiles for the segmental pediment is perfectly doable. Modeling. Hi All, Just want to share a little tips & tricks with you. One of my users was trying to create some openings touching the bottom of a wall foundation with continuous footing. The methods that he used to create the openings were: 1) Wall Opening tool 2) Edit Profile on Wall Sketch He then went to the Wall Foundation Type Properties and try to use the "Do Not Break At Inserts" parameter:
Curves wall with curtain system. Revit Tutorial - Mapping Patterns and Materials (Enjoy Revit) Enjoy Revit. The Ultimate Guide to Revit Shortcuts - ArchSmarter - REVIT WINDSURFER: INDEX / INDICE. REVIT WINDSURFER: USOS ALTERNATIVOS PARA LOS CANCELES (MUROS CORTINA) EN REVIT. Se pueden lograr muros, celosías y bastidores como estos con la herramienta de canceles ("muros cortina") en Revit. Como bien sabemos el uso común para los muros cortina en Revit es para lograr cancelería como la de la siguiente imagen: A continuación revisaremos las propiedades de cada una de las celosías y bastidores de la primera imagen.MAMPARA CON MADERA LABRADA Lo interesante de esta mampara es que en el lugar del panel, que normalmente es cristal o acrilico, elegí uno de los tipos de MURO.
Recordar que en cualquier muro cortina el panel puede ser un muro. Revit OpEd. NBS National BIM Library - free-to-use BIM objects. RevitIQ - Revit Structure tutorials/training & blog. AEC (UK) CAD & BIM Standards Site. Untitled. Help. 11 Revit Garage exercise - Advanced Manufacturing. CAD & REVIT Details. Revit Nightmares: Void visibility with Yes/No ? This is one of the questions that I get a lot - Most would say that the answer is no, since there´s no build-in "Visible" parameter for Voids, as the case is for solids. But if you follow a few simple steps, the answer is actually YES - It CAN be done :-) 1.
Create two extra ref. planes to control the void height (or depth, or whatever you´re after) 2. Lock one of those to a given distance from the solid (in this case 500 mm´s) 3. Dimension and label the distance between those two ref. planes (Length parameter names "Void Height" 4 Create the Void, and lock the top and bottom to the two ref. planes. 5. In the above example, I´m assuming that you need to cut all the way thru a solid with the height parameter "Solid Height" MSG MOULDINGS. Case Study#3 Part A: A modular facade in Revit. We are working on a project where the facade will be a prefabricated modular facade, where the modules will arrive at the construction yard ready to be mounted on to the slabs. Since the modules contains everything from exterior cladding, exterior shading, insulation, interior wall cladding, there will be no need to do anything more with the facade after every module have been mounted.
The reduced construction time at the construction yard is one of the reason it is getting more and more popular with prefabricated modular facades. It is also getting increasingly popular because of reduced cost and increased precision. James Vandezande’s Videos on Vimeo. Glossary. Download Building Systems Overview ANCHOR BOLTS Bolts used to secure building components to the foundation. In the case of primary framing, these bolts are embedded in the foundation and secured to the column baseplate. BAY SPACING The distance between primary framing members measured parallel to the ridge or eave.
Interior bays are measured from center line of frame to center line of frame. CLEAR HEIGHT Distance from the finished floor to the bottom of the rafter at the rafter-to-column connection. CLEAR SPAN Distance between columns. COLUMN Vertical support member for primary framing system. Project folder template. Interesting Wes, There are some aspects that I think I'll look into further for ourselves. However, this is what we do.We compile all our 'correspondence' into one folder and categorise it with a code;01 Client 02 Client's solicitor 03 04 St. Main Page. Index of /wp-content/uploads/2016/03. Structural Modeling Concepts. Architecture/Structure Collaboration.
A team equipped with specialized parametric tools. The Complete Beginner's Guide to Autodesk Revit Architecture - BIMscape. If you are new to Autodesk Revit Architecture, I have produced an in-depth, comprehensive Beginners’ Course. This is a complete FREE 84 part Course. Each Unit is presented as both a written article and a fully narrated video. This course covers all the fundamentals of the software and will give you the skills necessary to both model and detail your design. Listed below is the full Course Itinerary. REVIT Structure Learning Curve: CADClip Video on Wood Framing Walls Extension. Home. London Revit User Group. Famille, bibliothèque, objets, Revit, gratuit.
Les fabricants ont vite compris que s'ils offraient leurs produits sous forme d'objets BIM à télécharger gratuitement, ils augmenteraient leurs chances de les voir sélectionnés dès la phase initiale. La plupart des grandes marques proposent maintenant leur catalogue dans les formats les plus utilisés en BIM. Les fabricants ont tout intérêt à ce que ces objets soient de très bonne qualité. Voici une liste des principaux sites sur lesquels vous trouverez ces objets BIM Revit gratuits, à noter que les objets sont proposés parfois directement sur le site des fabricants (Veuillez cliquer sur le lien pour vous rendre sur le site:
HOW TO CREATE A CURTAIN WALL WITH ALUMINUM PANELS FACADE. Fórmulas de Revit para el "uso diario" He estado haciendo una gran cantidad de familias paramétricas para Revit, y siempre disfruto del poder de la utilización de fórmulas para controlar las cosas. Shades of Grey. CG Visions - BIM Residential Plan Services. The CG Visions’ Quickstart Residential Startup Kit for Revit was created specifically for home builders to achieve the efficiency and productivity anticipated from their investment in BIM. The Complete Beginner's Guide to Autodesk Revit Architecture - BIMscape. Common Revit Warnings : Symetri Helpdesk. Cadline Community. ArchSmarter. Tips and tricks on BIM - Revit and Archicad: Rendering settings. I found this settings for renderings in very interesting: Intense Early MorningExposure Value: 13Highlights: 0.6Mid Tones: 0.3Shadows: 1.5White Point: 7500Saturation: 0.7. Luxury Villas in East Bangalore - Green Shapes.
Autodesk Knowledge Network. When editing the structure of a vertically compound wall, use the Modify tool on the Edit Assembly dialog to perform several functions, including changing the wall thickness, extending layers, and constraining a region. To change a vertically compound wall, in the Edit Assembly dialog, click Modify. Then highlight and select either outer boundaries of the sample wall or borders between regions in the preview pane. Watch for tools and status bar messages that indicate what you are highlighting. Revit 9.0 Content Distribution Center. Revit 8.0 Content Distribution Center. Revit Tutorial Stack Wall Methods. Beautiful quality backgrounds and textures for design and web design.
NZ Building and Architecture products with CAD and BIM, warranties, product information, projects, and technical files. Beginners Guide to Python in Autodesk Revit. PabLab. Lost and Taken - Free Texture Stock Photos. Texturify - Free textures. 600 High Resolution Textures. BittBox. Vertheim.com - Home. 1500+ Free Textures, Stock Photos & Background Images. Totally FREE textures for personal and commercial use. Free Textures from TextureZ.com. Welcome to my Repository of Free Textures, Brushes, Patterns and Design Articles. 600 High Resolution Textures. Free Textures - 3D Textures, Photoshop Textures. Product Selection - Clad Tile and Stone. MARMI DI CARRARA SRL Since 1956 italian supplier of Marble, Granite, Onyx.
Natural Stone, Neolith Compact Surfaces, & Quartz Distributor. Popular models - GrabCAD - CAD Library. Cad Blocks and Cad Details. Bloques AutoCAD Gratis de Arquitectura (extensión CAD .dwg) Cad-architect.net - Librerías. Free AutoCAD Hatch Patterns. A Practical Guide to Parametric Drawing in AutoCAD. Export objects to drawing file with WBLOCK command. Autodesk Knowledge Network. Summaryzeme. 4. Autocad Parametric Tutorial.