

3DS Max tutorial Wood Floor Vray material. Making of in cross line. Software used: 3ds max 2012V-ray_2.00.03Photoshop Reference Modeling For modeling I used mostly my library of 3d models, sofa and carpet are from Viscorbel, the chair is from Simonhc, and the other models are from DC and of course Evermotion.
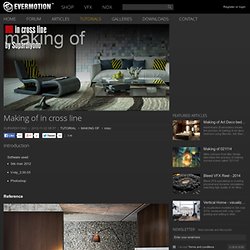
I will only show just a few other modeling. Ok, here we go: For this part I used script generator floor, and the important is "tilt". This is also the same, I used the script generator floor. Materials. Tip of the Week. Create scratched edges in 3ds max. Making of Archinteriors vol. 29 scene. The scene that I am going to show comes from Archinteriors vol. 29 and it is available here: Archinteriors vol. 29.
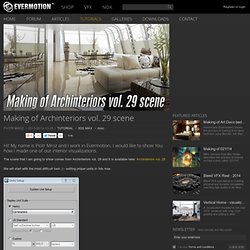
We will start with the most difficult task ;) - setting proper units in 3ds max. Setting units... Open Gamma tab and change value to 2.2. This value ensures that we will work with linear workflow, so the renders will be physically precise and colors will be accurate. Modeling It is good to start modeling interior with a reference image. Click on image to enlarge I start with simple interior, no materials at all, i just try to match real-world scale of things. I made an interior and I can start adding elements, like furniture, small details, etc. Lighting When my furniture is on place it is time for setting up the lights in scene. You can assign a map to environment map slot in 3ds max environment settings. Making of ROLF BENZ Kitchen. Planning Here's some reference that I used for studding this scene closely.
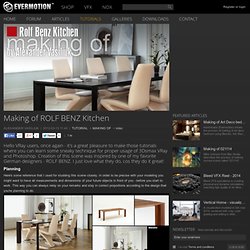
In order to be precise with your modeling you might want to have all measurements and dimensions of your future objects in front of you - before you start to work. This way you can always relay on your remarks and stay in correct proportions according to the design that you're planning to do. George V Private Royal Suite. Regarding the rendering I used the VRay render engine 2.0, I believe according to my experience that it is easy to manage and possibly its rendering quality is very satisfactory.
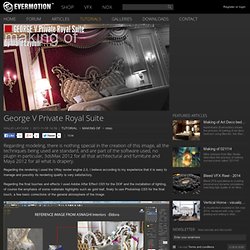
Regarding the final touches and effects I used Adobe After Effect CS5 for the DOF and the installation of lighting, of course the emphasis of some materials highlights such as gold leaf, finaly to use Photoshop CS5 for the final touch, a few basic corrections of the general atmosphere of the image. Author: Walid Layouni Tags: Work at "Futbolin" directed by Juan José Campanella MAXON partners with Side Effects Software to develop a plug-in which gives CINEMA 4D users access to the Houdini... I am the King - Making of luxury bedroom. You can contact me by mail: walid.layouni@hotmail.com and don't forget to visit my FB page: Walid Layouni on Facebook.
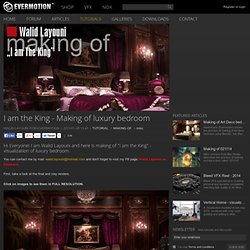
First, take a look at the final and clay renders. Click on images to see them in FULL RESOLUTION. Bronte - making of. Theme & Inspiration: I saw this house in one Internet site and I remember looking at it for some time as it grabbed my attention with the fireplace and sofa in an semi-open high ceiling area with the wooden floors.

Unfortunately I didn't bookmark the site or note the name of the house. After some time, I remembered this fireplace and decided to make a 3D version of this house but I haven't got any reference image or the name. So I decided to trust on my memory and build my version of the house. I still don't know the name of the house, where it is or how much it is similar to the original version I once saw. Collecting Reference Images:
Making of Minimal Loft. Modeling: With the modeling we tried to do something different than what the usual commercial architectural visualization task requires.
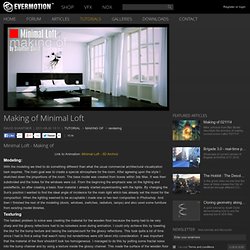
The main goal was to create a special atmosphere for the room. Caplutta Sogn Benedetg - Making Of. Introduction The Saint Benedict Chapel, located in Sumvitg, Switzerlad, is the work of Pritzker Prize 2009 Laureate – Architect Peter Zumthor.

I have a sane obsession for sacred buildings because I believe that this type of architecture is pure in meaning, concept and function. They are materially, the expression of what happens inside; are the thinking, the faith, the beliefs, sometimes a show of power of their creators. All this put together make a building. I felt attracted by this chapel in many ways, because of its austere simplicity, the manner in which materials coexist and its artisan and elegant construction. Modeling I will only cover the main elements most unique to this project, as the modeling is rather simple in general.
Making of. Introduction The following Making of describes the whole process that resulted in the final work Hell's Kitchen Loft, from getting inspired to posting finished work.
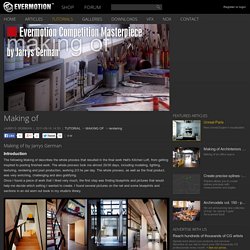
The whole process took me almost 20/30 days, including modeling, lighting, texturing, rendering and post production, working 2/3 hs per day. The whole process, as well as the final product, was very enriching, challenging and also gratifying. Loft - Amir Cherni. Reading Corner by Alexander Jarek. J’ai le plaisir d’accueillir le jeune et talentueux Alexandre Jarek pour un making-of de son projet Reading Corner.
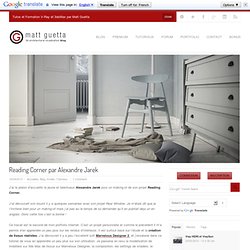
J’ai découvert son boulot il y a quelques semaines avec son projet Rear Window. Je m’étais dit que je l’inviterai bien pour un making-of mais j’ai pas eu le temps de lui demander qu’il en publiait deja un en anglais. Donc cette fois c’est la bonne ! Ce travail est le second de mon portfolio internet. C’est un projet personnelle et comme le précédent il m’a permis d’en apprendre un peu plus sur les rendus d’intérieurs. Making of Apartment Interior by Romi3D. Romie Valentino’s White / Pink Apartment Interior awarded him as one of the week’s best back in September 2012, and today he comes back, sharing with us a little bit of the behind the scenes. Romie didn’t only do the 3d here, but also responsible for the interior design of the apartment. Enjoy this one and let us know what you think by commenting below.
Hi everybody, I’m very glad to share a bit of my 3d work here, on Ronen’s blog, and hopefully it will help and be an inspiration to you all. Making of Kitchen No. 1. 2.8K Flares Facebook 0 Twitter 7 Pin It Share 2.7K 2K+ Google+ 20 LinkedIn 22 inShare22 StumbleUpon 93 Reddit 6 2.8K Flares × Vicky Bedford’s Render vs. Photo / Kitchen No. 1 received great feedback back in October 2012 as well as awarding her Best Visualization of that Month. Making of Sitting Area. Jason Lee posted a little fun side project he made not long ago on the forums – The ‘Sitting Area’. Today he shares a little about the process of making this 3d scene using Lightwave for modeling and rendering. I hope this will open up the door for more Lightwave users to share their work here as it looks like a very capable system and yet seems not so popular among archviz artists (is it?). Anyway, Jason get’s into some really great detail work in this scene we all can learn from… especially the extra push on adding details in postwork.
Author: Jason Lee Jason is a Photographer/3D artist based in Memphis, Ohio. Doing 3D a little longer the photography he likes food and creating new things. First off, I want to thank Ronen Bekerman for asking me to write this tutorial for his blog. The “Sitting Area” is a small project I created just for fun. The Making Of Hotel Room. This "Making Of" features the recent work of Alejandro Aguilera and his Greek Hotel Image Hello friends of "CGarchitect"!
It is an honor for me, at the request of Mr. Making of the Bergman Werntoft House. Reinaldo Handaya a.k.a mutsu80|3dartist| from Surabaya, Indonesia Hello everyone, it's very nice to see you all here in CGarchitect. First i want to thank Jeff Mottle for giving me the opportunity to share my tutorial. Today I will try to explain my interior renderings for "dinning room and pantry".
Realistically Light and Render Interior Scenes using 3ds Max and Vray. Discover the secrets behind properly lighting and rendering interior scenes with 3ds Max and Vray in this easy to follow, step by step walkthrough. Scene setup, modeling, texturing, lighting, and rendering for realistic output will all be discussed, so there is literally something in here for everyone! Additional Files/ Plugins: Download the Project Files for this tutorial In this tutorial, we’ll be using real units, so the first thing would be to open the menu "Customize > Units Setup > US" and choose "Standard > Feet w/Decimal Inches" as the unit.
When you are trying to get a photorealistic quality it is very important to make sure that your object scale is accurate. Press f10, and from the "assign renderer" tab choose "Vray". Assign a simple Vray material to all the objects in the scene, and set up basic scene lighting and render settings. Making of Scandinavian Summer House. Earlier this month, 3Dstudija studio posted their “Scandinavian Summer House” visuals on the forums and these immediately captured my attention. The Making of Tea Houses. The Making of Tea Houses by Lighthouse 3d from Cordoba, Argentina. Hi everyone! Before we begin, we would like to thank our friends of CGarchitect for allow for the opportunity to show our work to the community. Thanks Jeff Mottle! The Making Of Ms. Anne's Dining Room. Making of House in Giannitsa. The Making of the Reading Room.
3D Interior Render Postwork by Anninos Konstantinos, GH House Challenge – 3D Architectural Visualization Rendering Blog – Ronen Bekerman. Sky Lounge' by Jan K. Vollmer. Making Interior Scene. First of all have to create help lines in Adobe Photoshop (using line tool) to set the perspective of the image. Making of Henrik Bus ART HOUSE. 272 Flares Facebook 174 Twitter 5 Pin It Share 54 54 Google+ 32 LinkedIn 3 inShare3 StumbleUpon 0 Reddit 4 272 Flares × The Making of the Joukowsky Institute. Making of Loft. Making-of: Yellow bedroom. Bedroom - Making Of - Treddi.com - The Italian portal about 3D graphics. Making of Loft in Athens. Modeling and rendering tutorial.
Rosso' by Alfa Smyrna. Rear Window' by Alexandre Jarek. Tribeca Loft' by Bertrand Benoit. Making of – Have a break.