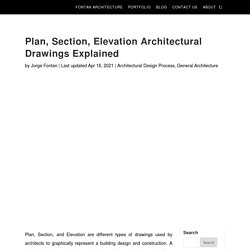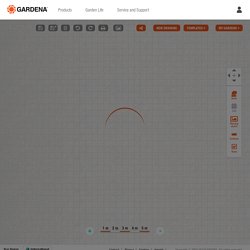

Daniel Headrick
Lovable rogue and misanthrope.
Shopping. Contours - Axis Maps. Plan, Section, Elevation Architectural Drawings Explained · Fontan Architecture. Plan, Section, and Elevation are different types of drawings used by architects to graphically represent a building design and construction.

A plan drawing is a drawing on a horizontal plane showing a view from above. An Elevation drawing is drawn on a vertical plane showing a vertical depiction. A section drawing is also a vertical depiction, but one that cuts through space to show what lies within. Design Your Own House Plans. Artbreeder. Free and online 3D home design planner. MyGarden Planner. Welcome back!

We have restored your last garden.You can edit it, share it and much more.Simply click "close" to access your last garden. If you want to plan a new garden,start by clicking "New drawing". myGarden Planner quick guide Visualise your dream garden!
Art & Design. Sci/Tech. Linguistics. Computers. Film & Television. Games. Music. Typography. Unusual Finds.