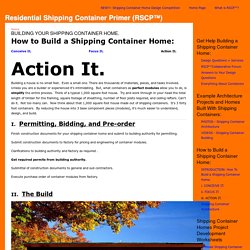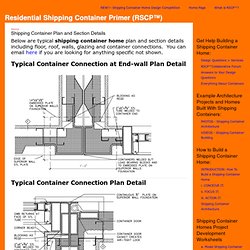Zoom
Trash

Shipping Container Housing Guide. Mobile Fold-Out Shipping Container Home. In this case, the sum is more than the parts – and the building footprint tells only half of the story.

Push a button and things begin to unfold, revealing not just a deck but a lofted sleeping area and other pop-out amenities all hiding in the shell of a conventional cargo shipping container. While it has evolved through various concepts and prototypes, the primary features of the Port-a-Bach cargo container home include “a fully enclosed exterior steel shell (when folded up), appointed with large internal storage cupboards and shelves / stainless steel kitchen and fittings / bathroom with open shower, sink, composting toilet. Fabric screen system gives the versatility of creating rooms within the large open living space: includes bunk beds, double bed room, dressing room, kitchen and bathroom.” Shipping Container Housing Guide.
Mobile Fold-Out Shipping Container Home. Shipping Containers for Sale. 10 Houses Made from Shipping Containers: Gardenista. Older 10 Houses Made from Shipping Containers by Alexa Hotz Issue 79 · Summer Picnics · July 7, 2013 Newer Issue 79 · Summer Picnics · July 7, 2013 Last weekend on an overcast Sunday, I locked myself indoors to watch episode after episode of Top of the Lake (think Twin Peaks set in New Zealand).

Above: A guest house/garden retreat/playhouse made from a repurposed steel shipping container by Jim Poteet of Poteet Architects in San Antonio, Texas. Above: The Oakland home of architect Stephen Shoup of building Lab inc. includes an attached office space for the firm's staff built from a 3- by 6-foot shipping container. Above: In the center of Container City, a project designed by Urban Space Management along London's Trinity Buoy Wharf, a container functions as a pool. Above: Overlooking Loch Long on the Rosneath Peninsula in Scotland is Cove Park, where a group of artist residencies designed by Edo Architecture are set into the 60 acres of hillside. Craving more smart design solutions? Modern design cargo container homes - Home Design Ideas. SUSTAINABLE ARCHITECTURE CONTAINERS / by Luís De Garrido. The book aims to demonstrate a methodology for sustainable architecture using containers.

The containers have been designed to store and transport goods over long distances, and in a tight, economical and safe way. However, it also happens, the curious coincidence that the spaces that have been designed for storing and transporting goods, have a proper human scale. That is, they are also valid for designing living spaces. However, do not forget that the containers have not been designed to be lived in. Therefore, the first thing to be done when using containers in architecture is to ensure the minimum conditions of habitability inside. Therefore, Luis De Garrido analyzes all actions to be carried out in order to make habitable the buildings made by containers, and also achieve real sustainable architecture using them.
These actions include: 1. To illustrate the process, Luis De Garrido analyzes -exhaustively- 4 model buildings that he has projected using containers: Residential Shipping Container Primer (RSCP™) Action It.

Building a house is no small feet. Even a small one. There are thousands of materials, pieces, and tasks involved. Unless you are a builder or experienced it's intimidating. But, what containers as perfect modules allow you to do, is simplify the entire process. I. Finish construction documents for your shipping container home and submit to building authority for permitting. Submit construction documents to factory for pricing and engineering of container modules. Clarifications to building authority and factory as required . Get required permits from building authority. Submittal of construction documents to general and sub contractors. Execute purchase order of container modules from factory.
II. Site Work Begin grading work including any required excavation for foundation, utilities, storm water management, and septic.Bring required utilities to site.Install septic system and any storm water management system if required. Foundation. Shipping Container Housing Guide. Homesteading with a Shipping Container House, Part I - Truth is Treason. Posted on Apr 26, 2010 in Alternative Energy & Architecture , Blog, Editorials, & Thoughts Kevin Hayden Years ago, I saw a picture of a shipping container house.

I knew right then that I wanted to build one myself. Shipping containers are roughly 40 feet long and 8 feet wide. They are wind-proof, fire-resistent, water tight and provide a perfect “shell” in which to start with. Here I am, years later, and I am just now starting my project. I know there are many people out there who will say, “That’s to ensure others against a poorly made structure…” “That’s so that a uniform safety standard is achieved.” So through my searches and aggravation, I finally discovered a small plot of land north east of the Oklahoma City metro. After talking to the land owners (a small, local real estate company), I discovered that they imposed building restrictions, too. With this land company, they even offered to finance the cost of a new septic to be installed.
So far, my initial costs will include: </b>*} Shipping Container Plan and Section Details. Below are typical shipping container home plan and section details including floor, roof, walls, glazing and container connections.

You can email here if you are looking for anything specific not shown. Typical Container Connection at End-wall Plan Detail.