

Renzo Piano Building Workshop, Alessandro Traldi — Auditorium del parco, L’Aquila - Divisare by Europaconcorsi. © Marco Caselli Nirmal.
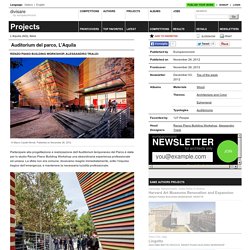
Published on November 26, 2012. Partecipare alla progettazione e realizzazione dell’Auditorium temporaneo del Parco è stata per lo studio Renzo Piano Building Workshop una straordinaria esperienza professionale ed umana. La sfida non era comune: dovevamo reagire immediatamente, sotto l’impulso tragico dell’emergenza, e mantenere la necessaria lucidità professionale. La fragilità di una comunità che temeva di sgretolarsi e disperdersi era, ed é ancora oggi, la preoccupazione fondamentale della popolazione abruzzese. Questa necessità, come quella di ritrovare riferimenti urbani e sociali perduti, senza ulteriori traumi o stravolgimenti ambientali, é stata da noi accolta fin dal primo incontro con i cittadini aquilani come il fondamento primo di qualsiasi intervento.
BIG - Bjarke Ingels Group, JDS/JULIEN DE SMEDT ARCHITECTS — Sjakket Youth Centre - Divisare by Europaconcorsi. Photo by Vegar Moen.
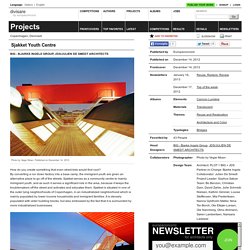
Published on December 14, 2012. How do you create something that even street kids would find cool? By converting a run down factory into a base camp, the immigrant youth are given an alternative place to go off of the streets. Sjakket serves as a community centre to mainly immigrant youth, and as such it serves a significant role in the area, because it keeps the troublemakers off the street and activates and educates them. Sjakket is situated in one of the outer lying neighborhoods of Copenhagen, in an industrialized neighborhood which is mainly populated by lower income households and immigrant families. The exterior gables and structural walls were subject to strict rules of preservation. The buildings are renovated in a way to incorporate as much of the existing buildings as possible and overlaying a futuristic and bright environment for the young people who use Sjakket.
Guzmán de Yarza Blache — Pista Deportiva Elevada en Colegio Lasalle Franciscanas de Zaragoza - Divisare by Europaconcorsi. Video by ImagenSubliminal © Miguel de Guzmán.
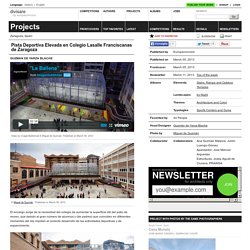
Published on March 05, 2013 © Miguel de Guzmán . Published on March 05, 2013. El encargo surge de la necesidad del colegio de aumentar la superficie útil del patio de recreo, que debido al gran número de alumnos y (de padres) que coinciden en diferentes momentos del día impiden el correcto desarrollo de las actividades deportivas y de esparcimiento. Dicho patio tiene unas dimensiones de 33×35 metros conformadas por el Colegio existente en forma de U, con un ala realizada en los años 50 y otra fase en los 70, con su lado abierto hacia una orientación SE. La necesaria eliminación de dos árboles existentes en el patio también proporcionó otra de las claves del proyecto como lo ha sido la voluntad de incluir vegetación en la actuación. En el nivel de calle también se ha incluido un banco-jardinera de forma orgánica que incluye diferentes especies vegetales y permite que los padres y los alumnos se sienten.
KSP Jürgen Engel Architekten — National Library of China - Divisare by Europaconcorsi. Photo by Hans Schlupp.
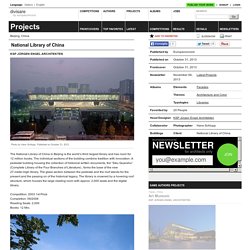
Published on October 31, 2013. The National Library of China in Beijing is the world’s third largest library and has room for 12 million books. The individual sections of the building combine tradition with innovation. A pedestal building housing the collection of historical written documents, the “Siku Quanshu” (Complete Library of the Four Branches of Literature) , forms the base of the new 27-meter-high library. The glass section between the pedestal and the roof stands for the present and the passing on of the historical legacy. O’Donnell + Tuomey Architects — Saw Swee Hock Student Centre, London School of Economics - Divisare by Europaconcorsi. Photographs are courtesy of: ©Dennis Gilbert/VIEW, www.dennisgilbert.com, www.viewpictures.co.uk.
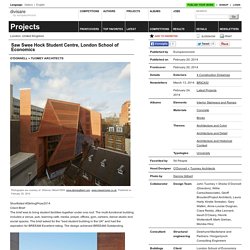
Published on February 20, 2014. Shortlisted #StirlingPrize2014 Client Brief The brief was to bring student facilities together under one roof. The multi-functional building includes a venue, pub, learning café, media, prayer, offices, gym, careers, dance studio and social spaces. The brief asked for the “best student building in the UK” and had the aspiration for BREEAM Excellent rating. The design achieved BREEAM Outstanding. Planning Constraints The site lies within the Strand Conservation Area. Street Life The site is located at the knuckle-point convergence of narrow streets that characterise the LSE city centre campus. Embodiment The building is designed to embody the dynamic character of a contemporary Student Centre.
Construction, Colour and Atmosphere London is a city of bricks. Inclusive Design The building is designed with accessibility and inclusive design as key considerations. Ricardo Bak Gordon — Escola Secundária Garcia Da Orta - Divisare by Europaconcorsi. © Fernando Guerra / FG+SG .
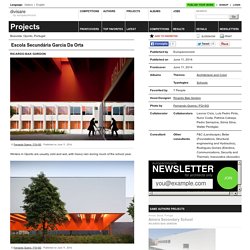
Published on June 11, 2014. Winters in Oporto are usually cold and wet, with heavy rain during much of the school year. This school was built in the 1970s as a series of separate pavilions. It was included in the modernization of Portuguese secondary schools, a program with the aim of introducing new resources that are now considered to be essential for public education. In the context of the new program and the climate, we designed a building that is the school’s central space. The building is linear, and opening onto the covered area are two of the most dynamic parts of the school: the library and the cafeteria. Lina Bo Bardi — SESC Pompeía - Divisare by Europaconcorsi. © Iñigo Bujedo Aguirre - www.archive.inigobujedo.com .
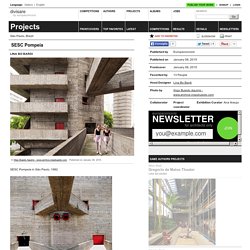
Published on January 08, 2015. SESC Pompeía in São Paulo, 1982 This selection of photographs was part of the exhibition Lina and Gio: The Last Humanists at The Architectural Association, London 2012 Curated by Ana Araujo, AA tutor and founder of the Travesia Institute, this exhibition was focused on the crossovers between Bo Bardi’s and Ponti’s approaches to design. Including drawings, artefacts, film footage and writings covering the work of both architects, as well as a specially commissioned selection of contemporary photographs of Bo Bardi’s buildings by Barcelona-based photographer Iñigo Bujedo Aguirre. Brasil arquitetura — Praça das Artes - Divisare by Europaconcorsi.
Photo: Nelson Kon / Courtesy of BIAU.
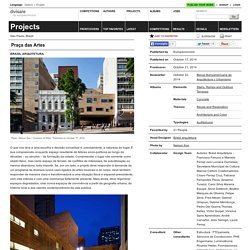
Published on October 17, 2014. O que nos leva a uma escolha e decisão conceitual é, precisamente, a natureza do lugar. É sua compreensão enquanto espaço resultante de fatores sócio-políticos ao longo de décadas – ou séculos – de formação da cidade. ATELIERS 2/3/4/ — “La Cité des Loisirs” event facility - Divisare by Europaconcorsi. © ATELIERS 2/3/4/.

Published on November 27, 2014 'Festive' building © ATELIERS 2/3/4/ . Published on November 27, 2014. The Leisure Center project is located within a cultural and sports facilities complex. ©Vincent Fillon - ATELIERS 2/3/4/. Although their programs are quite distinct, the two buildings have similar design attributes: • convivial facilities – club reception and lodges are oriented towards the stadium; and • each building has a view overlooking the site. Guillermo Vazquez Consuegra — Viviendas Sociales en Vallecas - Divisare by Europaconcorsi. Photo: Duccio Malagamba / Courtesy of BIAU.
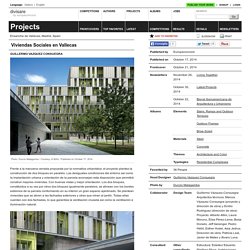
Published on October 17, 2014. Frente a la manzana cerrada propuesta por la normativa urbanística, el proyecto plantea la construcción de dos bloques en paralelo. Las desiguales condiciones del entorno así como la implantación urbana y orientación de la parcela aconsejan esta disposición que permitirá construir mejores viviendas. Con buenas vistas y mejor orientación. Los dos bloques, constituidos a su vez por otros dos bloques igualmente paralelos, se alinean con los bordes extremos de la parcela conformando en su interior un gran espacio ajardinado.