

Dosmasuno arquitectos — Casa Syntes en Pinto. Miguel de Guzmán - www.imagensubliminal.com © Miguel de Guzmán .
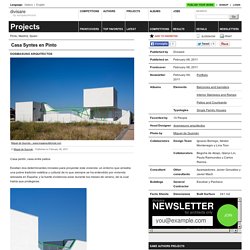
Published on February 08, 2011. Casa jardín, casa entre patios Existían dos determinantes iniciales para proyectar esta vivienda: un entorno que arrastra una pobre tradición estética y cultural de lo que siempre se ha entendido por vivienda adosada en España; y la fuerte incidencia solar durante los meses de verano, de la cual había que protegerse. Así que decidimos escapar de este paisaje desolador, ofreciendo un espacio introvertido que tuviera suficientes cualidades para vivir diferentes atmósferas dentro de la propia vivienda, sin depender del entorno. Y por otro lado, buscar una estrategia efectiva con la que conseguir confort climático de una manera pasiva y natural.
Este nuevo paisaje de cubiertas planas e inclinadas tiene la cualidad de poder disfrutar sus espacios exteriores y terrazas resultantes. . © dosmasuno arquitectos . Benjamin fleury — 8 Housing in Pantin. David Boureau.
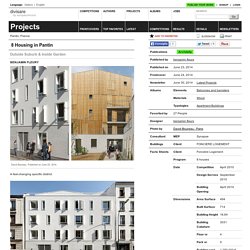
Published on June 23, 2014. A fast-changing specific district: david boureau. Published on June 23, 2014. The district of Quatre-Chemins is an old suburb in which lives a disadvantaged population and where is concentrated a degraded housing environment. . © benjamin fleury . Outside Suburb: The wish to settle in this district a wealthy population must be followed by a specific architectural writing, with a precise, sober and respectful insertion. To reach that purpose, the facade on street has a contemporary vocabulary proposing different typical themes of historical suburb: the base, the body and the roof. Negozio Blu Architetti Associati, Gustavo Ambrosini, Cristiana Catino, Paola Gatti, Carlo Grometto, Mauro Penna - Enrica Pagliano, Gian Vittorio Porasso — Edificio residenziale in strada Callet, Bardonecchia. Photo by Laura Cantarella.
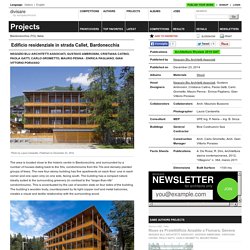
Published on December 23, 2014. The area is located close to the historic centre in Bardonecchia, and surrounded by a number of houses dating back to the 50s, condominiums from the 70s and densely planted groups of trees. The new four-storey building has five apartments on each floor: one in each corner and one open only on one side, facing south. The building has a compact nature ideally suited to the surrounding greenery (in contrast to the “larger-than-life” condominiums). This is accentuated by the use of wooden slats on four sides of the building. L’intervento è localizzato lungo una via in forte pendenza che collega via Medail al nucleo storico di Bardonecchia.
. © Negozio Blu Architetti Associati . L’utilizzo del legno come unico materiale continuo di rivestimento enfatizza l’idea del volume compatto e stereometrico che rafforza la relazione visiva e tattile con il bosco circostante. Atelier Du Pont — Rehabilitation of the shell of a social housing building. © Luc Boegly .
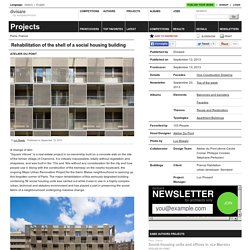
Published on September 13, 2013. A change of skin “Square Vitruve” is a real-estate project in co-ownership built on a concrete slab on the site of the former village of Charonne. It is virtually inaccessible, totally without vegetation and shapeless, and was built in the ‘70s and ‘80s without any consideration for the city and how people use it. Along with the construction of the tramway on the nearby boulevard, the ongoing Major Urban Renovation Project for the Saint- Blaise neighbourhood is opening up this forgotten corner of Paris. The major rehabilitation of this seriously degraded building containing 56 social housing units was carried out while it was in use in a highly complex urban, technical and statutory environment and has played a part in preserving the social fabric of a neighbourhood undergoing massive change. socialhousing © Atelier Du Pont .
Ifau & Jesko Fezer, HEIDE & VON BECKERATH — R50. Photo by Andrew Alberts.
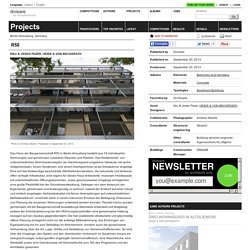
Published on September 20, 2013. Das Haus der Baugemeinschaft R50 in Berlin-Kreuzberg besteht aus 19 individuellen Wohnungen und gemeinsam nutzbaren Räumen und Flächen. Das freistehende, von unterschiedlichen Wohnbaukonzepten der Nachkriegszeit umgebene Gebäude mit sechs Vollgeschossen, einem Souterrain- und einem Dachgeschoss ist als Dreispänner angelegt. Eine auf das Notwendige beschränkte Stahlbetonkonstruktion, die reduzierte und teilweise offen verlegte Infrastruktur, eine eigens für dieses Haus entwickelte, modulare Holzfassade mit unterschiedlichen Öffnungselementen, sowie geschossweise Umgänge ermöglichen eine große Flexibilität bei der Grundrissentwicklung.
. © ifau und Jesko Fezer | HEIDE & VON BECKERATH. Wohnhaus am Checkpoint Charlie. Beitrag von Andreas Salgo • Lage: Friedrichstraße 207/208, Südliche Friedrichstadt, Berlin-Kreuzberg • Bauzeit: 1987–89 • Architekt(en): Office for Metropolitan Architecture (OMA)/Elia Zenghelis, Kontaktarchitekt Matthias Sauerbruch, Tragwerksplanung Stefan Polónyi• Gartenarchitekt(en): Freie Planungsgruppe Berlin • Gebäudetyp: Wohn- und Geschäftsgebäude mit 26 Wohneinheiten und erdgeschossiger Geschäftsnutzung/ehemaliger Nutzung für Einrichtungen der Alliierten Streitkräfte und des Berliner Zolls • Bauherr: Berliner Eigenheim GmbH Wohnhaus am Checkpoint Charlie, Office for Metropolitan Architecture (OMA), Elia Zenghelis, Matthias Sauerbruch, Zustand Juli 2012; Foto: Gunnar Klack Wohnhaus am Checkpoint Charlie Das sogenannte Wohnhaus „am Checkpoint Charlie“ ist ein Neubauprojekt der Internationalen Bauausstellung Berlin 87 (IBA 87) im Demonstrationsgebiet Südliche Friedrichstadt.
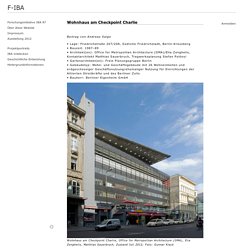
Ihr Baukörper definiert die östliche, an der Friedrichstraße gelegene Blockstruktur von Block 4.