

Low-Cost Multipurpose Minibuilding. One of the most practical structures on a small farmstead is a multi-purpose garden structure that can serve as a storage shed or cool pantry above ground, or as a root cellar or storm shelter below ground.
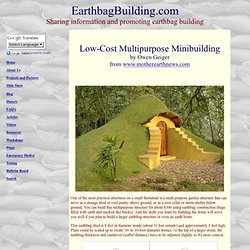
You can build this multipurpose structure for about $300 using earthbag construction (bags filled with earth and stacked like bricks). And the skills you learn by building the dome will serve you well if you plan to build a larger earthbag structure or even an earth home. This earthbag shed is 8 feet in diameter inside (about 11 feet outside) and approximately 8 feet high. Plans could be scaled up to create 10- to 16-foot diameter domes. At the top of a larger dome, the earthbag thickness and cantilever (corbel distance) have to be adjusted slightly so it's more conical. The first two courses of bags are complete circles bonded with barbed wire. String lines: The center string line establishes the circular shape and is lengthened accordingly to measure each course.
Earthbag Lodge with Domes. Earthbag Building Index. Earthbag Building: The Next Big Thing? Earthbag building has just received engineering approval.
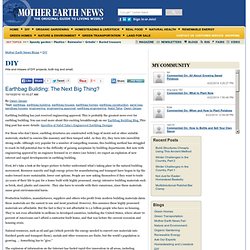
This is probably the greatest news ever for earthbag building. You can read more about this exciting breakthrough on our Earthbag Building Blog. This blog post has more details: Specifics of Nabil Taha’s Engineered Earthbag Designs For those who don’t know, earthbag structures are constructed with bags of moist soil or other suitable materials, stacked in courses like masonry and then tamped solid. As they dry, they turn into incredibly strong walls. First, let’s take a look at the larger picture to better understand what’s taking place in the natural building movement.
Production builders, manufacturers, suppliers and others who profit from modern building materials claim these materials are the easiest to use and most practical. The explosion of information on the Internet has fueled rapid-fire innovation in all areas, including alternative ways of building. Earthbag House Plans - Small, Affordable, Sustainable. Natural Building Colloquium. The Honey House KAKI HUNTER and DONI KIFFMEYER After a hands-on workshop taught by architect Nader Khalili, we returned home inspired to build our first earthbag project.

We started with simple, linear, buttressed exterior walls, graduated to serpentine garden walls, progressed to a small dome and are now finishing a larger dome with a vaulted entry way and big sunny arched windows. This last project turned into a casual workshop inviting people to learn "Flexible Form Rammed Earth," A term we now use that we feel best describes this construction method. Tiny Earthbag Homes. Constructing an earthbag home is considered by many to be the most inexpensive method of building a home simply because the material is free and usually already onsite.

The major cost associated with earthbag homes are the bags used to hold the earth which makes up the structure. Little Dome in Durban, South Africa. This is the begining of our root cellar.
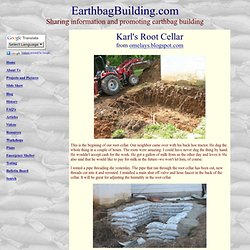
Image Search Results for earthbag homes. House of the Sun. Article about the history of earthbag building. A Short History of Earthbag Building by Kelly Hart The idea of making walls by stacking bags of sand or earth has been around for at least a century.
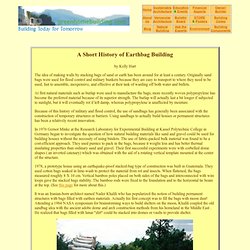
Originally sand bags were used for flood control and military bunkers because they are easy to transport to where they need to be used, fast to assemble, inexpensive, and effective at their task of warding off both water and bullets. At first natural materials such as burlap were used to manufacture the bags; more recently woven polypropylene has become the preferred material because of its superior strength. The burlap will actually last a bit longer if subjected to sunlight, but it will eventually rot if left damp, whereas polypropylene is unaffected by moisture.
Because of this history of military and flood control, the use of sandbags has generally been associated with the construction of temporary structures or barriers. Earthbag Home Costs. Earthbag Building.com. Earthbag plan for Lodge with Domes. Earthbag Construction. EarthBag Homes - you're standing on the building materials... earthbag home Long sandbags are filled on-site and arranged in layers or as compressed coils.
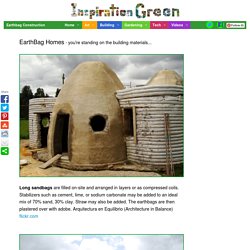
Stabilizers such as cement, lime, or sodium carbonate may be added to an ideal mix of 70% sand, 30% clay. Earthbag House Plans. Resources for Earthbag Building. Suppliers of Bags Globally China Forest Packaging Group Co.
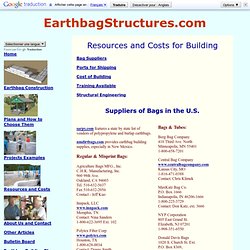
,Ltd www.forestpackaging.com Tel: +86 151 656 64026 Fax:+86 536 827 3455 Bill Chen, Sales Manager chinaforestpackATgmail.com Bill Chen does communicate in English. This factory in China (and Cambodia) can provide a wide range of polypropylene bags, both as individually sewn bags, and as long tubes on a rolls. They ship via containers (or partial containers) and have delivery to Haiti. Natural Building Blog. Earthbag Building: Free Rootcellar Plan. Earthbag School. EACH day of school, 273 students of Day-asan National High School in Surigao in the Philippines hold classes in two classrooms.
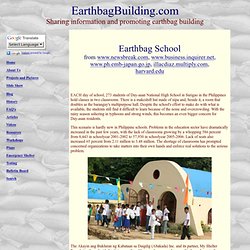
There is a makeshift hut made of nipa and, beside it, a room that doubles as the barangay's multipurpose hall. Despite the school's effort to make do with what is available, the students still find it difficult to learn because of the noise and overcrowding. With the rainy season ushering in typhoons and strong winds, this becomes an even bigger concern for Day-asan residents. This scenario is hardly new in Philippine schools. Problems in the education sector have dramatically increased in the past few years, with the lack of classrooms growing by a whopping 586 percent from 8,443 in schoolyear 2001-2002 to 57,930 in schoolyear 2005-2006. When a country has a huge shortage of classrooms-like the Philippines lacking 74,115-the obvious solution would be the construction of more classrooms. The NGO approached several congressmen to get the project rolling. Earthbag. Earthbag building Earthbag construction is relatively low cost method to build structures which can be built quickly and are strong.
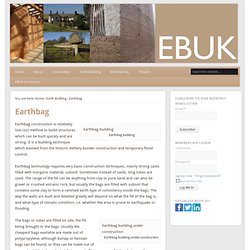
It is a building technique which evolved from the historic military bunker construction and temporary flood control. Earthbag technology requires very basic construction techniques, mainly strong sacks filled with inorganic material, subsoil. Sometimes instead of sacks, long tubes are used. The range of the fill can be anything from clay to pure sand and can also be gravel or crushed volcanic rock, but usually the bags are filled with subsoil that contains some clay to form a rammed earth type of consistency inside the bags. Earthbag Home Plans. Tiny Designs - Earthbag Dome. Dream Green Homes: Earthbag Plans. Earthbag Building Projects. Triple Dome Survival Shelter « Earthbag House Plans. April 12, 2011 by Owen Geiger Triple Dome Survival Shelter (click to enlarge) Specifications: Three 16′ interior diameter domes with 603 sq. ft. interior, 3 sleeping lofts with 312 sq. ft., total 915 sq. ft. interior, one bedroom, one bath, Footprint: 38′ x 38′ Description: This Triple Dome Survival Shelter provides much more space than my first earthbag survival shelter.
This design is for long term survival for a family. It is earthquake and fire resistant, bullet and nuclear fallout resistant. Natural Building Colloquium. How to Build Dirt Cheap Houses. The following list summarizes some of the potential savings from using natural building materials and alternative construction methods. If you’re wondering why they’re not more widely used, it’s because contractors, banks, realtors and others in the housing industry make more profit from the current system. It’s up to you to get informed and switch to a sustainable lifestyle. 1. Foundation: Insulated frost-protected foundations do not have to be as deep as standard foundations and therefore use fewer materials, require less excavation and backfill, less form work and less labor. Homes after Civilization / sweet little earthbag home. Small, affordable, sustainable earthbag house plans.