

Deployable emergency module resolves protection needs. Nov 10, 2015 deployable emergency module offers protection after natural disasters.
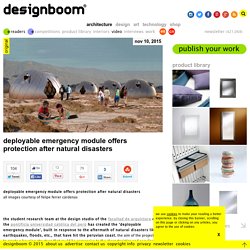
Planning based in New York and Istanbul. Bespoke Theatre in China by Stufish Entertainment Architects. AD Classics: Church at Firminy / Le Corbusier. Architects: Le Corbusier Location: Firminy, France Architect: Le Corbusier References: Le Corbusier, Michael Raeburn Project Year: 1963 Photographs: Richard Weil, Wikimedia Commons From the architect.
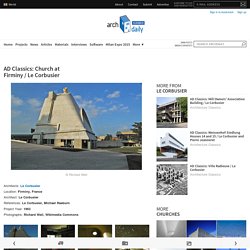
Known for its striking form and beautiful interior experiences, the Church at Firminy by Le Corbusier was another evolution of the core thoughts and practices of the architect throughout his many years of designing. This church also carries special significance, as it was the last major work of Le Corbusier and was left unfinished upon his death in 1965. It was finished forty-one years after his death in 2006, keeping his essence alive. Standing in the old mining and industrial city of Firminy, the Church of Firminy was one of a set of community buildings designed by Le Corbusier, among these are an Olympic stadium, youth club and cultural center, standard housing complex, and finally Unite-d'Habitation.
Past, Current and Future Ballymore Developments. OXO Architectes. City Farming - Philips Horticulture. Dominique Perrault Architecture - Project - Arganzuela Footbridge. John Curtin School of Medical Research Stage 1, Australian National University » Lyons Architecture - Melbourne, Australia. Martimsousaemelo.
Princeton Architectural Press. NINOTSMINDA BORDER CHECKPOINT IN GEORGIA on Behance. Home » Lyons Architecture - Melbourne, Australia. Bionic Tower » LAVA. The design creates a fully integrated intelligent façade that responds to its surrounding environment to create maximum energy efficiency and user comfort.
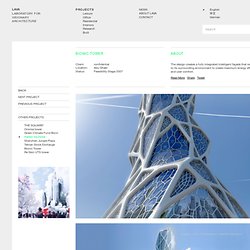
Architecture of the future is not about the shape but about the intelligence of the system. The tower proposes a naturally occurring system of structural organisation that generates a building embodying efficiencies found within natural structures and architectures. Just as nature organically regenerates, so the building proposes a natural system of organic restructuring and reorganisation.
There is a unity in the structure, space and architectural expression, similar to cathedrals, and any natural system. Exploration Architecture philosophy - Exploration Architecture. Innovating and collaborating to address the major challenges of our age We use biomimicry to develop new strategies, to radically rethink existing building types and devise a completely new approach to the design process.
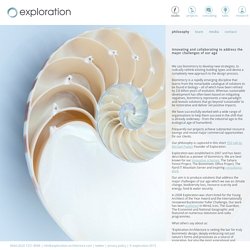
Biomimicry is a rapidly emerging discipline that learns from the remarkable catalogue of solutions to be found in biology – all of which have been refined by 3.8 billion years of evolution. Whereas sustainable development has often been based on mitigating negatives, biomimicry represents a new paradigm and reveals solutions that go beyond ‘sustainable’ to be restorative and deliver net positive impacts. We have successfully worked with a wide range of organisations to help them succeed in the shift that is already underway - from the industrial age to the ecological age of humankind. Frequently our projects achieve substantial resource savings and reveal major commercial opportunities for our clients. KAROLA DIERICHS. News. The building – Opus Dubai. A masterwork of design whose repertoire gravitates towards interconnectedness and originality, The Opus comprises two structures that form a single cube which appears to ‘hover’ above the ground, eroded by a fluid void.
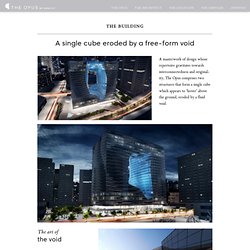
The art of. Work - Studio 505. i360 Brighton. Grimshaw Architects. Inhabitat - Sustainable Design Innovation, Eco Architecture, Green Building. Australian prefab architecture specialists Modscape Concept have designed an exciting five story home that clings to a cliff’s edge.
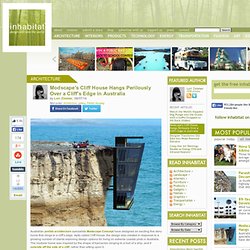
Aptly called Cliff House, the design was created in response to a growing number of clients exploring design options for living on extreme coastal plots in Australia. The modular home was inspired by the shape of barnacles clinging to a hull of a ship, and it extends off the side of a cliff, rather than sitting upon it. Rather than being a disruption built along the skyline, Cliff House almost propels off of it, acting as an extension to the natural topography. The unique positioning also gives the home’s residents an incredible connection to the ocean below, while alleviating construction problems associated with building on uneven rock.
Related: Tropical Casa Flotanta Hovers Lightly Above the Pacific in Costa Rica Although still a concept, Cliff House could provide efficient and innovative housing in rocky areas deemed unlivable. Bjarke Ingels Group. About Studio505 - Studio 505. Architecturelab. Bjarke Ingels Group. VINCENT CALLEBAUT ARCHITECTE PROJETS TOUT. Chetwoods Architects. ABEER SEIKALY. Human life throughout history has developed in alternating waves of migration and settlement.
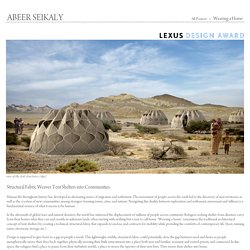
The movement of people across the earth led to the discovery of new territories as well as the creation of new communities among strangers forming towns, cities, and nations. Navigating this duality between exploration and settlement, movement and stillness is a fundamental essence of what it means to be human. Arvo Pärt Sound Cloud - Coop Himmelb(l)au.
The Sound Cloud takes reference from Arvo Pärt’s music as well as the dense pine forest.
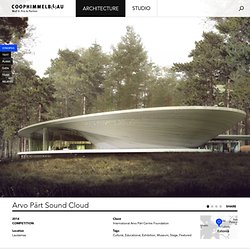
Its shape is derived from the song “Spiegel im Spiegel”, consolidating the main sequence spectrogram of the song into the curves of a roof. Arvo Pärt Sound Cloud by Coop Himmelb(l)au. The Sound Cloud takes reference from Arvo Pärt’s music as well as the dense pine forest.
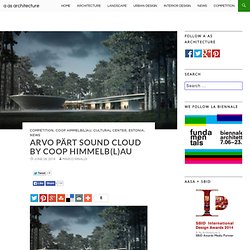
Its shape is derived from the song “Spiegel im Spiegel”, consolidating the main sequence spectrogram of the song into the curves of a roof. This cloud of sound forms an introverted space within where the music is played and listened to and a space underneath that becomes the work and meeting place for the people interested in the legacy of the composer. The cloud only touches the ground where it is thickened to house the performance space, and otherwise hovers between the trees, like the tree house of the observation platform, suspended in the natural environment of the forest.
Landesgartenschau Exhibition Hall. Landesgartenschau Exhibition Hall: Video Landesgartenschau Exhibition Hall: Photographs by Roland Halbe Landesgartenschau Exhibition Hall: Photographs by ICD/ITKE/IIGS University Stuttgart Landesgartenschau Exhibition Hall: Development Process LANDESGARTENSCHAU EXHIBITION HALL Landesgartenschau Schwäbisch Gmünd, 2014 Robotically Fabricated Lightweight Timber Shell.
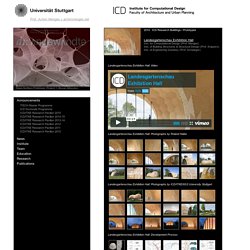
Bauen - Construyendo Ciudad... Ksp-architekten. Wiel Arets Architects. Welcome. Vito Selma - a young furniture designer based from Cebu, Philippines. Christoph Gielen. Buro Happold. Buro Happold is a British professional services firm providing engineering consultancy, design, planning, project management and consulting services for all aspects of buildings, infrastructure and the environment, with its head office in Bath, Somerset.[5] It was founded in 1976, by Sir Edmund Happold in Bath in the southwest of England when he left Ove Arup and Partners to take up a post at the University of Bath as Professor of Architecture and Engineering Design.
Originally working mainly on projects in the Middle East, the firm now operates worldwide and in almost all areas of engineering for the built environment, with offices in seven countries. The parent company owns the subsidiary companies Happold Consulting, Happold Media and Happold Safe and Secure. The firm includes a number of specialist engineering consultancy groups, including fire engineering and lighting consultancy.
Sir Edmund Happold[edit] History[edit] View of the Great Court, British Museum, London. Partners[edit] Schlaich bergermann und partner. Sasaki Associates: Planning and design for a better world. “eVolo” Christian Müller Architects index. SeARCH. The Louvre, Abu Dhabi—Jean Nouvel’s Dome In The Desert Transcends The Cultural Divide. The powers that be in Abu Dhabi have long since realized that their extraordinary oil-fueled expansion will eventually require a solid economic back-up from a source other than the black gold beneath their sands. As in Dubai, it appears they are determined to plug any potential holes in their long-term financial plan with the banknotes of tourists and foreign corporations… and cultural assets form the next phase of their strategy.
To this end, a trio of museums have been slated for the city’s cultural district, each with a predictably recognizable architectural orchestrator: Norman Foster’s Zayed National Museum and Frank Gehry’s new Guggenheim are both on their way, despite misgivings in the art community over the welfare of foreign laborers constructing the latter museum. First, though, I cast my beady eye over Jean Nouvel’s new Louvre Museum, the first branch of the famous French institution outside of Paris.
Add To Collection Save this image to a collection Rendering via ArchDaily. Lunar Cubit. Liste der Bauwerke von Gottfried Böhm. Gottfried Böhm. Gottfried Böhm mit seiner Ehefrau bei einer Ausstellungseröffnung in Köln, 2009 Leben[Bearbeiten] 1. Paul Böhm. Paul Böhm bei der Vorstellung des überarbeiteten Entwurfs für die Kölner Moschee, 2. Louvre Abu Dhabi. The Louvre Abu Dhabi is a planned museum, to be located in Abu Dhabi, UAE.
On Tuesday 7 March 2007, the Louvre in Paris announced that a new Louvre museum would be completed by 2012 in Abu Dhabi,[1] with a revised estimate in early 2013 for a completion date of 2015. This is part of a thirty-year agreement between the city of Abu Dhabi and the French government. The museum is to be located on the Saadiyat Island Cultural District, and will be approximately 24,000 square metres (260,000 sq ft) in size. The final cost of the construction is expected to be between €83 million and €108 million. GREEN FLOAT/Shimizu's Dream - Shimizu Corporation. Going Beyond CO2 Reduction to Carbon Negative. Mikaelgenberg.com. Global Award Winning Architects. Architecture Magazine.
Decodeine.Org. JEAN NOUVEL - ATELIERS. World's First Invisible Highrise - The 450m Tall Infinity Tower - Granted Permit. 450-meter Tower Infinity Now Set to Begin Construction Pasadena, Calif., September 04, 2013 – GDS Architects is pleased to announce that it's 450 meter tall Tower Infinity observation tower has received Permit approval for construction near Incheon International Airport just outside of Seoul, Korea.
GDS in collaboration with Samoo Architects and A&U were awarded first prize in a National Design Competition sponsored by Korea Land Housing (LH) to provide Design and Engineering services for the 450 meter tall Observation Tower poised to become Korea's National Landmark back in April 2011. In addition, GDS Architects won the original International Idea Competition out of 146 entries from 46 countries in December of 2008.
SAMOO. Zaha Hadid Architects. One Madison. Jean Nouvel. Jean Nouvel (French: [ʒɑ̃ nu.vɛl]; born 12 August 1945) is a French architect. Nouvel studied at the École des Beaux-Arts in Paris and was a founding member of Mars 1976 and Syndicat de l'Architecture. ANISH KAPOOR. Practice. Our architecture firm pacific environments architects are an enthusiastic & accomplished team of skilled design professionals & 3d problem solvers who provide creative people-focussed environmental solutions that literally ‘bring out the best’ …. in your project, your environment, your lifestyle.
Sitbon Architectes. Peter Ebner - 3M FutureLAB. Cadaval & Sola-Morales. Tree in the house — A.Masow. Competition. Honorable Mention 2014 Skyscraper Competition Henry Smith, Adam Woodward, Paul Attkins United Kingdom. Fortress Of Solitude: Is Apple’s New iHub True To The Brand's Vision? Last week, tech giant Apple’s new corporate "spaceship" received initial approval by Cupertino’s planning commission—final city council votes will happen in May. Интериорен дизайн на апартамент с акцент върху осветлението.
Неотдавна ви запознахме с един проект на талантливите дизайнери от студио ALL in | Studio, който нашите читатели много харесаха. City in the Sky - concept architecture. Work. McDowell+Benedetti. Amazing 3D Printed Mobile Home Created by 3M futureLAB. Retrofitting our Skyscrapers For Food and Power. Architektur Magazin bei Baulinks für Architekten, Bauingenieure und andere Baubeteiligte. SKYSCRAPERS 2 – Limited Edition Book. MAD architects. Index. Atelier-loidl. The 20th-Century Architecture of Eero Saarinen. 1. MZ ARCHITECTS. OPPENHEIM. Massimiliano Fuksas Architetto. A’ Design Award: Open Call. Quality Designer Pods. Vahan-Architecture. Casanova+Hernandez architecten. Pet Architecture. CIEE Introduces Global Architecture & Design Program In Barcelona, Berlin, NYC, And Prague.
MD+A Architects. SOMA ARCHITECTS. Buro Happold - International engineering consultants. HKS Architects. Architecture and hygiene - home. NEXT Architects - What's NEXT. Bjarke Ingels Group.