

Results of the 2009 Fall Architectsjury Competition — architectsJURY.com. By siteadmin — last modified 2010-03-02 12:27 Architectsjury.com is pleased to announce that the winner of the 2009 Fall Architectsjury Competition is: Sivak Dmitriy with the following submission: About the author Sivak Dmitriy "I was born in Odessa on March 18th in 1987.
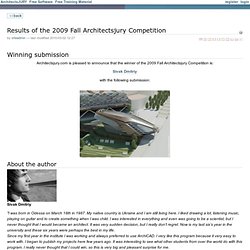
About the project " This is my diploma project (in our university we have two diplomas in the fourth and sixth years during our studies). The museum is divided into three main sections: exposition, administrative and storage unit and art-cafe. Home Page of the Author More details about the author and the project can be found at dims-art.livejournal.com/ Architectsjury.com Team would like to thank you for all your submissions. Click here to read the 2010 Spring Competition Announcement! The project Nicholas Grimshaw & Partners, "The Eden Project", Cornwall, Great Britain - Buildings and public places.
Eden Project. Located in a reclaimed Kaolinite pit in Cornwall, UK lies the Eden Project, a beautiful marriage of iconic architecture with the world's largest horticultural conservatories.
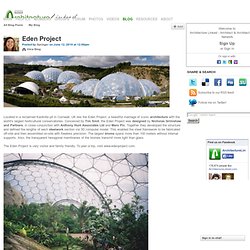
Conceived by Tim Smit, the Eden Project was designed by Nicholas Grimshaw and Partners, in close conjunction withAnthony Hunt Associates Ltd and Mero Plc. Together they developed the structure and defined the lengths of each steelwork section via 3D computer model. This enabled the steel framework to be fabricated off-site and then assembled on-site with flawless precision. The largest biome spans more than 100 meters without internal supports. Also, the transparent hexagonal membranes of the biomes transmit more light than glass. The Eden Project Cornwall. 3DCADCO. MaxonForm Remaining at the forefront of virtual design, Archicad with MaxonForm is the world's first solution combination that seamlessly integrates organic modeling into the architectural design process through BIM and the Virtual Building ™ MaxonForm seamlessly delivers on one of the most visible trends of contemporary architecture – freeform, organic building design.
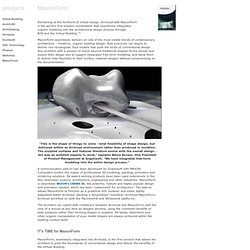
Now everyone can aspire to deliver non-rectangular, fluid models that push the limits of conventional design. Any architect with a passion to move beyond traditional angular forms should now expect their design tool to support integrated free-form modeling, and allow them to deliver total flexibility to their surface material designs without compromising on the documentation. "This is the shape of things to come - total flexibility of shape design, but delivered within an Archicad environment rather than produced in isolation.
IT's TIME for MaxonForm. Freeform Catalan Thin-tile vault. Free Form Vault View 01 100 Days of Freeform Timbrel Vaulting from XYZoo on Vimeo.
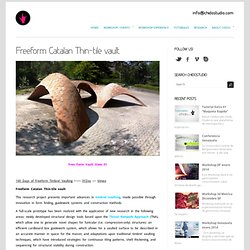
NURBan Design: Extreme Curved-in-3D Home Construction. With the shape of a spaceship, scaled skin of some giant serpent and amazing futuristic forms that defy easy description, this home seems like some kind of science-fiction vision or creative artist rendering … but represents a reality architects have dreamed of for decades – a whole house of NURBS.
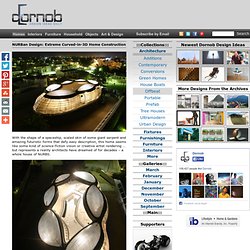
“Non-uniform rational basis spline (NURBS) is a mathematical model commonly used in computer graphics for generating and representing curves and surfaces which offers great flexibility and precision for handling both analytic and freeform shapes.” In short: they are a way to create incredible irregular shapes that are often nearly impossible to construct in the real world … until now. Increasingly complex computer programs and precise laser-cutting techniques have turned even the most irregular, unusual and unique shapes into potentially buildable structures like this amazing new home designed by architect Enric Ruiz-Geli. 3 Images That Influence My Design. EDITT Tower, Singapore, TR Hamzah & Yeang EDITT - Ecological Design In The Tropics.
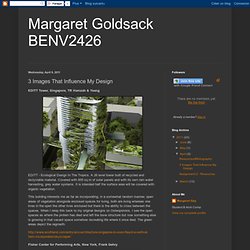
A 26 level tower built of recycled and reclyclable material. Covered with 855 sq m of solar panels and with its own rain water harvesting, grey water systems. It is intended half the surface area will be covered with organic vegetation. This building interests me as far as incorporating, in a somewhat random manner, open areas of vegetation alongside enclosed spaces for living, both are living whereas one lives in the open the other lives enclosed but there is the ability to cross between the spaces. Fisher Center for Performing Arts, New York, Frank Gehry. FLYING CONCRETE! Check out Ranchito Cascabel aka "Timmyland".
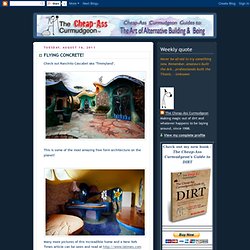
This is some of the most amazing free form architecture on the planet! Many more pictures of this increadible home and a New York Times article can be seen and read at Also, go to www.flyingconcrete.com for more homes done in the same free form style and to find out how to do it by taking workshops down in Mexico. EvoluteTools for Rhino. For years, I’ve talked with architects about using T-Splines as a tool for modeling freeform architecture.
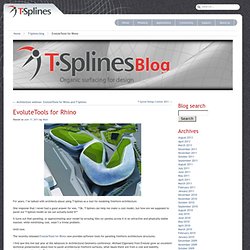
One response that I never had a good answer for was, “Ok, T-Splines can help me make a cool model, but how are we supposed to panel our T-Splines model so we can actually build it?” It turns out that paneling, or approximating your model by arraying tiles (or panels) across it in an attractive and physically stable manner, while minimizing cost, wasn’t a trivial problem. Until now. The recently released EvoluteTools for Rhino now provides software tools for paneling freeform architecture structures. I first saw this live last year at the Advances in Architectural Geometry conference. At that same conference, EvoluteTools for Rhino was announced, providing a software solution for paneling.
3DCADCO.