

Résultats Google Recherche d'images correspondant à. Bâtiment tertiaire à énergie positive "tous usages" Dans une démarche exemplaire, le Crédit Agricole Centre France a construit le 1er bâtiment tertiaire à énergie positive “tous usages” de France, à Sistrières-Aurillac.
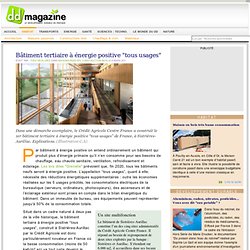
Explications. Résultats Google Recherche d'images correspondant à. San Francisco LEED Certified Office With A Vertical Garden. There are some areas of the country where being green and sustainable is a great thing, and striving for that LEED certification is the pinnacle. San Francisco based firm Jones | Haydu put together a stunning and clean LEED certified office in the heart of the bustling city.
In only 1,100 square feet of space with an airy mezzanine and a spacious bottom floor to work with, there was a labor of love that went on to gain those precious LEED points– with recycled materials and hand carpentry that went a long way. There are more than enough interesting visual details even amongst all of the blank white walls, with a great vertical garden framing the conference room window, reclaimed wood on the stations and stairs, and all was done to get that amazing LEED Gold Rating.
One Shelley Street Office Interior by Clive Wilkinson Architects. Sauerbruch Hutton’s Winning Entry for BSU Hamburg Competition. Earlier this fall, Sauerbruch Hutton was announced first prize winner in the international competition to design a new home for Hamburg’s Behörde für Stadtentwicklung und Umwelt/BSU (Office for Urban Development and Environment).
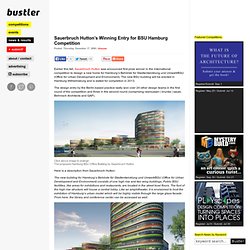
The new BSU building will be erected in Hamburg Wilhelmsburg and is slated for completion in 2013. The design entry by the Berlin-based practice lastly won over 24 other design teams in the first round of the competition and three in the second round (comprising rasmussen | brunke | sauer, Behnisch Architects and GAP). Greenhouse Oasis Offices - The Panoramic Garden of CCIS by Sadar+Vuga Brings the Outdoors In. St. Louis. ARCHITECTURE FIRM OFFICES! LPA’s sustainable office, Irvine – California. 161 Castlereagh, Sydney - Retail Fly Through - Legion House, Grocon. Bouygues Immobilier - Site Corporate. Grâce notamment aux énergies renouvelables, Green Office® Meudon produit davantage d’énergie qu’il n’en consomme(1) pour son fonctionnement.
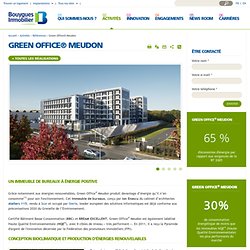
Cet immeuble de bureaux, conçu par Ion Enescu du cabinet d’architectes Ateliers 115, vendu à Scor et occupé par Steria, leader européen des solutions informatiques est déjà conforme aux préconisations 2020 du Grenelle de l’Environnement. Certifié Bâtiment Basse Consommation (BBC) et BREAM EXCELLENT, Green Office® Meudon est également labélisé Haute Qualité Environnementale (HQE®), avec 9 cibles de niveau « très performant ». En 2011, il a reçu la Pyramide d'argent de l'innovation décernée par la Fédération des promoteurs immobiliers (FPI). Green Office® ne vise pas que la performance énergétique.
A travers le choix des matériaux utilisés, l’utilisation des éléments naturels et l’organisation des espaces, le confort des occupants est au cœur du concept. AdresseStéria France11 avenue du Maréchal Juin92366 Meudon-la-Forêt Cedex. Projet d'exception : Siège de Cesbron - medias. Accueil> Espace Architecte> Projets d'exception> Siège de Cesbron Le siège social du groupe Cesbron, à Angers est le résultat d’une démarche globale pour la construction d’un édifice à énergie positive, vitrine des savoir-faire de l’entreprise spécialiste de la climatisation et des panneaux photovoltaïques.
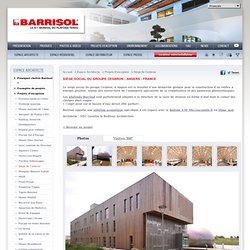
Sustainable office and research complex for ARPA. Construction of the new office and research complex for ARPA (Agenzia Regionale per l’Ambiente), a regional environmental agency, will soon be under way in Ferrara, Italy.
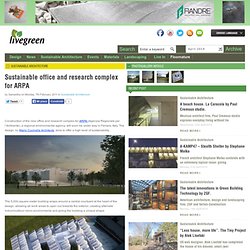
The design, by Mario Cucinella Architects, aims to offer a high level of sustainability. 7 Sustainable office buildings for the future. 7 Sustainable office buildings for the future Ecofriendly buildings are required in present scenario to deal with the increase in global warming and other natural disasters.
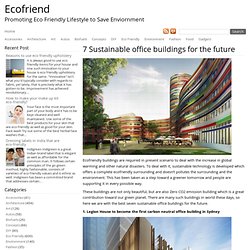
To deal with it, sustainable technology is developed which offers a complete ecofriendly surrounding and doesn’t pollutes the surrounding and the environment. This has been taken as a step toward a greener tomorrow and people are supporting it in every possible way. These buildings are not only beautiful, but are also Zero CO2 emission building which is a great contribution toward our green planet. Sustainable Office Unileverhaus, Germany by Behnisch Architekten « Architecture « Design « DesignWagen. German practice Behnisch Architekten proved its commitment to the development of the sustainable office.
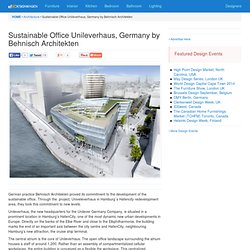
Through the project, Univeleverhaus in Hamburg´s Hafencity redevelopment area, they took this commitment to new levels. Unileverhaus, the new headquarters for the Unilever Germany Company, is situated in a prominent location in Hamburg’s HafenCity, one of the most dynamic new urban developments in Europe. Directly on the banks of the Elbe River and close to the Elbphilharmonie, the building marks the end of an important axis between the city centre and HafenCity, neighbouring Hamburg’s new attraction, the cruise ship terminal. The central atrium is the core of Unileverhaus. Sustainable architecture: Idom Headquarters in Bilbao, ACXT.
Revitalization and new use for an old warehouse in the port of Bilbao, included in the master plan prepared by Zaha Hadid for the Zorrozaurre district in Bilbao.
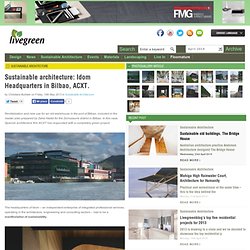
In this case, Spanish architecture firm ACXT has responded with a completely green project. The headquarters of Idom – an independent enterprise of integrated professional services, operating in the architecture, engineering and consulting sectors – had to be a manifestation of sustainability. Starting out from an old port warehouse in Bilbao, this project is not just urban redevelopment, it is a perfect example of eco-friendly building.
An Office with a Garden. An Office with a Garden Natural light streams through a series of large windows and into The Cunningham Group‘s new sustainable office space in Culver City, California.
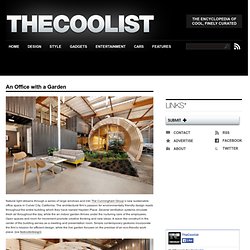
The architectural firm’s passion for environmentally friendly design reads throughout the entire building which they have named Hayden Place. Several ventilation systems circulate fresh air throughout the day, while the an indoor garden thrives under the nurturing care of the employees. Open spaces and room for movement promote creative thinking and new ideas. NBBJ breaks ground on Samsung's sustainable new Silicon Valley headquarters. Work on Samsung's new HQ has begun, and is scheduled to be finished by mid-2015 (Image: NBBJ) Image Gallery (6 images) Construction of Samsung's new Silicon Valley headquarters designed by architecture firm NBBJ has begun.
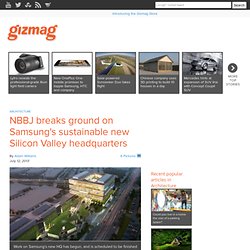
The UK’s Most ‘Outstanding’ Green Building. Eneco headquarter, Rotterdam / The Netherlands. The building which has undergone a revolution to create the perfect working environment, complete with solar power, natural light and oxygen from internal vegetation, echoing Eneco’s vision of sustainability. Eneco’s new building is also the perfect example of how clever and efficient office design can offer employees the possibility to work flexibly in a dynamic, open, sustainable and healthy environment. photo by Matthijs van Roon The 14-floor, 25,000m2 office has been operational since April 2012, with employees enjoying what must be one of the best workspaces in Europe.
Studiodosi: new parma headquarters. Mar 19, 2010 studiodosi: new parma headquarters italian architectural firm studiodosi received second prize for the competition to design a new headquarters for the province of parma, italy. the compact public office building consists of three levels above ground and one underground, with an area of 13.500 sqm. the main features are its double skin treatment (the inner one is double glazed with wide air space, while the outer envelope is made with an irregular shaped climbing vegetable strips), the great flexibility of the internal space allows a real modulation of all the demanded functions. at night floor plan side elevation elevation elevation ridhika naidoo I designboom.
Sustainable High-Rise Greens Sydney Skyline. While action toward building ‘greener’ more sustainable structures is gaining momentum in Europe and America, an office tower from down-under is putting Australia on the green buildings map. A 30 story high-rise office tower in Sydney, Australia’s central business district, 1 Bligh Street a treasure trove of sustainable innovation and design. Designed by Architectus and Ingenhoven Architects, this environmentally responsible office tower is set to create a benchmark in Australia for sustainable high-rise buildings and provide an enduring presence on the city skyline.
One of the few large commercial buildings to have received a 5-star Australian Building Greenhouse Rating and 6-star Green Star Rating, Bligh Street has also received numerous awards including Best Tall Building Award in Asia & Australasia for 2012 by the Council on Tall Buildings and Urban Habitat: