

Solardomeltd. How to Build a GeoDome Greenhouse - Northern Homestead. When it comes to gardening in colder climates, a greenhouse is almost a must have.
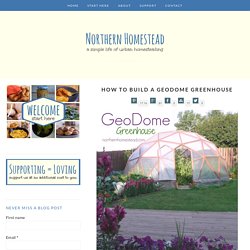
It extends the growing season and gives the plants a lot more heat. With a greenhouse, we can actually pick ripe tomatoes here and grow some plants that we would not be able to without one. A greenhouse can also be a great place to hang out on those cool spring days and summer nights. When we started to look out for one to build, our expectations were very high. In a northern garden we have to deal with frost, nasty winds and hail, and also loads of snow in the winter.
Very unique, lightweight structure Stable in wind and under snow Optimal light absorption Has the most growing ground space A unique hang-out place An eye catcher The GeoDome greenhouse seemed to be just what we were looking for. Geodesic Dome Homes. Geodesic Dome. SimplyDifferently.org: Geodesic Dome. Low cost geodesic dome greenhouse kit. Geodesic Domes. Golden Ratio Calculator. Dome Formulas. Conduit Dome Tips. Conduit, or EMT seems to be the material of choice for domes at Burning Man.
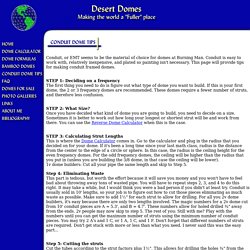
Conduit is easy to work with, relatively inexpensive, and plated so painting isn't necessary. This page will provide tips for making conduit framed domes. STEP 1: Deciding on a frequency The first thing you need to do is figure out what type of dome you want to build. If this is your first dome, the 2 or 3 frequency domes are recommended. These domes require a fewer number of struts, and therefore less confusion. STEP 2: What Size? STEP 3: Calculating Strut Lengths This is where the Dome Calculator comes in. Step 4: Eliminating Waste This part is tedious, but worth the effort because it will save you money and you won't have to feel bad about throwing away tons of wasted pipe. Step 5: Cutting the struts Cut the tubes according to the strut factors plus 1½". STEP 6: Flattening the ends OK, there are a few ways to do this part. Step 8: Bending the Struts Now the struts need to be bent to the correct angles. Build a homemade geodesic dome. A Geodesic Dome Some years ago I built a geodesic dome out of ½ inch galvanized steel electrical conduit, to serve as an aviary for chickens and small parrots.
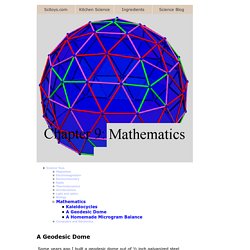
I wrote a computer program to calculate the proper lengths of steel tubing, and draw the diagram shown below: The dome is made from three different lengths of tubing. I used colored stickers on the tubes to mark the different lengths -- red for the long ones, violet for the medium lengths, and green for the short ones. You can see those colors in the drawing. Sustainable Domes - Geodesic Dome - Aquaponics Domes. Building geodesic domes made easy. How To Build A Geodesic Dome- Step 1/6. Domerama. 100' Geodesic Dome for Aquaponics. The bigger a dome gets, the better it's energy efficiency.
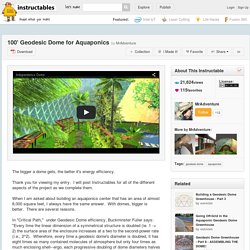
Thank you for viewing my entry. I will post Instructables for all of the different aspects of the project as we complete them. When I am asked about building an aquaponics center that has an area of almost 8,000 square feet, I always have the same answer. With domes, bigger is better. There are several reasons. In "Critical Path," under Geodesic Dome efficiency, Buckminster Fuller says: "Every time the linear dimension of a symmetrical structure is doubled (ie. 1 -> 2) the surface area of the enclosure increases at a two to the second-power rate (i.e., 2^2). With a 100' diameter dome, we will have almost 8,000 square feet to set up our aquaponics system. Couple that with it being twice as hard to heat and cool, and you may begin to see the picture. The prize money rounded to $100 (with tax:) 1760 6ft. 2x6's - $2800 616 Hubs - $25,000 *note* I edited this up from $5,000 as I got the quote back after contest closed 8,000 sq ft. Green eco-friendly custom homes and interiors by Solaleya.
Designer Patrick Marsilli proposes a revolutionary solar structure Passive solar energy: Rotate your house away from the sun in summer to cool down and towards the sun in winter to warm up (on demand or automated rotation system).
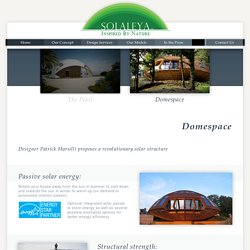
Optional Integrated solar panels to store energy as well as several possible ecological options for better energy efficiency. Structural strength: #1 How to Build a Geodesic Strawbale Dome - dome manufacture. #2 How to Build a Geodesic Strawbale Dome - Site preparation. #3 How to Build a Geodesic Strawbale Dome - Laying the Foundation. #4 How to Build a Geodesic Strawbale Dome - Floor Base. #5 How to Build a Geodesic Strawbale Dome - Placing the Bales.
The Monolithic Dome. Monolithic Domes are constructed following a method that requires a tough, inflatable Airform, steel-reinforced concrete and a polyurethane foam insulation.
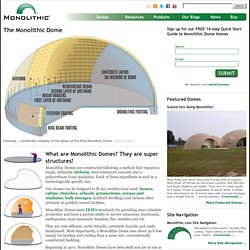
Each of these ingredients is used in a technologically specific way. Our domes can be designed to fit any architectural need: homes, cabins, churches, schools, gymnasiums, arenas and stadiums, bulk storages, landlord dwellings and various other privately or publicly owned facilities. Monolithic Domes meet FEMA standards for providing near-absolute protection and have a proven ability to survive tornadoes, hurricanes, earthquakes, most manmade disasters, fire, termites and rot. They are cost-efficient, earth-friendly, extremely durable and easily maintained. Most importantly, a Monolithic Dome uses about 50% less energy for heating and cooling than a same-size, conventionally constructed building. Monolithic Domes are neither restricted by climate nor by site location. Monolithic Homes.
When it comes to homes, Monolithic does not believe in one size or one style fits all.

Your Monolithic Dome home can be everything you need and everything you want in the home of your dreams. It can be small and cozy or spacious and luxurious; one-storied or multistoried; at ground level, totally underground or earth-bermed; built in virtually any location and environment. Flexibility is the key idea behind our home designs. The interior of your Monolithic Dome home can be partitioned into rooms or areas that fit your needs and wants. Moreover, that inside space can include just about anything — indoor swimming pool or sauna, game or exercise room, theater, separate apartment, office, home-based business, home-based school, etc. Because a Monolithic Dome is so well built and insulated, your home will be energy-efficient, disaster-proof, virtually maintenance free, durable and cost-efficient.
How to Build a Monolithic Dome. Monolithic Domes are constructed following a patented method that requires a tough, inflatable Airform, steel-reinforced concrete and a polyurethane foam insulation.
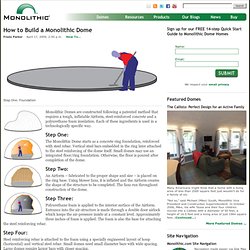
Each of these ingredients is used in a technologically specific way. Step One: The Monolithic Dome starts as a concrete ring foundation, reinforced with steel rebar. Vertical steel bars embedded in the ring later attached to the steel reinforcing of the dome itself. Small domes may use an integrated floor/ring foundation. Monolithic Dome Home Floor Plans. Many people are looking for beautiful Monolithic Dome home floor plans like The Stitt Residence pictured below.
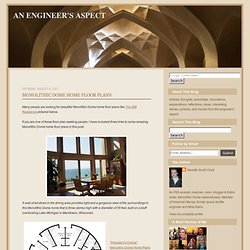
If you are one of these floor-plan-seeking people, I have included three links to some amazing Monolithic Dome home floor plans in this post: A wall of windows in the dining area provides light and a gorgeous view of the surroundings in this Monolithic Dome home that is three stories high with a diameter of 55 feet, built on a bluff overlooking Lake Michigan in Manitowoc, Wisconsin. “President’s Choice” Monolithic Dome Home Plans This link is for free Monolithic Dome home floor plans that the president of The Monolithic Dome Institute, David B.
South, calls his favorites. The Oberon. Géomètrie fondamentale II. Hemesh-Dave-Bollinger-1.jpg (1000×1000) Eco-Dome: Moon Cocoon - Cal-Earth Building Designs. The Eco-Dome is a small home design of approximately 400 square feet (40 sq. meters) interior space.
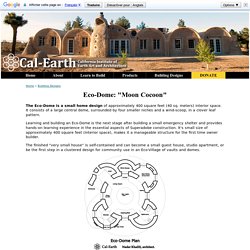
It consists of a large central dome, surrounded by four smaller niches and a wind-scoop, in a clover leaf pattern. Learning and building an Eco-Dome is the next stage after building a small emergency shelter and provides hands-on learning experience in the essential aspects of Superadobe construction. It's small size of approximately 400 square feet (interior space), makes it a manageable structure for the first time owner builder. The finished "very small house" is self-contained and can become a small guest house, studio apartment, or be the first step in a clustered design for community use in an Eco-Village of vaults and domes. Built from local earth-filled Superadobe coils (earth stabilized with cement or lime).Tree free.Maximum use of space through alternative options.
#6 How to Build a Geodesic Strawbale Dome - The Entrance. #7 How to Build a Geodesic Strawbale Dome - The Interior. #8 How to Build a Geodesic Strawbale Dome - The Eves. Cardboard Dome - Assembly: How to Assemble a Geodesic Cardboard Domes out on the Playa or Elsewhere. Dome Inc. ~ Geodesic Dome Home Builders - dome homes, dome houses, geodesic dome home plans, geodesic dome home kits, etc. Build your own Bamboo Domes. This is page 95 of "Domebook Two", a book that was published in the 70's and is very hard to find. It was written by Pacific Domes (not the same as Pacific Domes), and I was able to find it at the local library. Bamboo grows fast, is free material for a dome framework. It might be possible to suspend a tent skin or mosquito netting inside, or pull a stretch cloth over the outside and shoot foam.
Tools: a pocket knife and string. The following instructions were prepared by R. Dome Assembly The geodesic dome, as shown in the assembly diagrams, contains two different joints: a B joint which occurs at the vertices of all pentagons formed, and an R joint which occurs at all other points. Cutting and Measuring the Members There are only two different lengths of members used in the erection.
For a 5/8 dome, 80 B members and 90 R members are required. A line of color can be drawn around the bamboo members at each measuring point. Cross Assembly. The Dome Calculator. How to make a Geodesic dome / Geo dome / Bio dome. Frameless Geodesic Dome. What is it? It’s a frameless geodesic dome designed to be easy to fabricate and build. It is 18 feet wide at the widest point and about 13 feet tall.
It feels very spacious for it’s 209 square foot floor. The dome shell is built out of 3/16” corrugated plastic and 3/4” blueboard foam insulation. The shell of the dome is a basically a foam board insulation sandwich.