

19 Pictures Of The Plant Covered Exterior Of The Oasia Hotel In Singapore. Photography © WOHA Architecture firm WOHA have designed the Oasia Hotel Downtown in Singapore that’s covered in plants, making this tropical “living tower” an alternative looking building compared to the other sleek buildings around it.
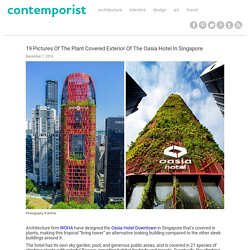
The hotel has its own sky garden, pool, and generous public areas, and is covered in 21 species of climbing plants with colorful flowers, providing habitat for birds and insects. Eventually, the climbing plants will continue to cover the hotel. Here are more photos of the hotel that let you have a have a closer look… Environmental studies: the schools being powered by nature. Howe Dell Primary in Hatfield could well be the UK’s most eco-friendly school.

It has toilets that flush using rainwater, sedum roofs made of plants and vegetation, and classroom sink-tops made from recycled yoghurt pots. But the school’s design doesn’t just help project the environment, it also uses nature to improve children’s academic performance and behaviour. In 2007, the school was relocated from its former home – a rectory attached to the historic Hatfield House – to the centre of a new housing development in the Hertfordshire town. It is part of a £10m project funded by Hertfordshire council and includes a nursery, a community centre and a daycare facility. The architects were given carte blanche by the council to push the limits of sustainable design. “There are lots of technologies and tools in the school building, but for me it is about how they are used to enhance the learning of the children,” says headteacher Debra Massey.
Natural high Live and learn. This Building Is Covered In Fully Landscaped Rooftop Terraces. Standing at street level in Shenzhen, China, and looking at the Shenye TaiRan Building, you’d find it hard to believe that there are landscaped gardens on each level of the building.
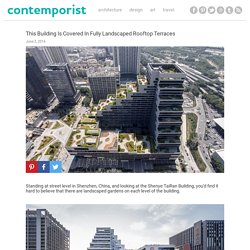
The building, designed by ZHUBO DESIGN, has been laid out so that there are many private rooftop terraces, all featuring lush gardens, walking paths and curved benches. The terraces create a unique sight from the surrounding office towers. For the internal office staff they provide a nice place to relax in a big city. Green School Stockholm, Stockholm, 2012 - 3XN Architects. Green School Stockholm (eng - da) ENG - A lifetime of sustainable living Green School Stockholm is a new type of school with a modern approach to sustainable living.
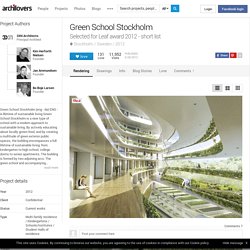
By actively educating about locally grown food, and by creating a multitude of green exterior public spaces, the building encompasses a full lifetime of sustainable living: from kindergarten to high school, college dorms to senior apartments. The building is formed by two adjoining arcs. The green school and accompanying greenhouse constitute the public arc and allow for internal and external circulation through the building with the vegetation growing all around. Nine levels of housing for students and seniors twist, slide and shift to create wide private terraces and maximum daylight exposure. Hanging gardens and vertical farming Wide atriums open up the green school to accommodate spontaneous learning. Réinventer Paris : les projets lauréats. Au Pavillon de l’Arsenal à Paris, la Maire de la capitale Anne Hidalgo a dévoilé, le 3 février 2016, les lauréats du concours international d’architecture “Réinventer Paris”.
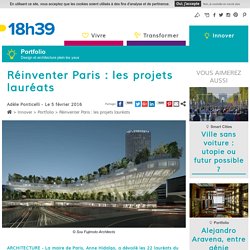
L'opération Champs-Élysées piétons pose la question de comment faire respirer Paris, capitale la plus dense d'Europe. AUTOMOBILE - A partir de ce 8 mai, les Champs-Élysées seront libérés de l'invasion automobile tous les premiers dimanche du mois.

Une mesure symbolique qui en ravira au moins autant que cela en énervera. Pourtant, sans être pro ou anti "bagnole", il faut bien reconnaître que la mairie de Paris met le doigt sur un vrai problème de la capitale: son engorgement. Qui n'a jamais été exaspéré par les embouteillages sur le périph'? Sur la cohue aux heures de pointe dans le métro ou les trottoirs du boulevard Haussmann le samedi? Comme l'illustratrice Muriel Douru, blogueuse pour le HuffPost, beaucoup de Parisiens ont envie de crier "Paris je t'aime mais je te quitte", d'aller chercher l'espace, l'air et le calme en Province.
Une lubie de bobo? Densité de population par hectare en 2004 Paris ne manquent pas de transports en commun pour se passer de voiture. Mais le réseau est déjà saturé en de nombreux points. Luciano Pia, Beppe Giardino · 25 Verde. Torino. Le case tra gli alberi A Torino ha messo radici una nuova casa.
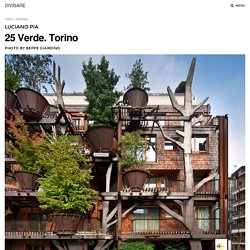
Ha strutture in acciaio come alberi di una foresta. Piante che immergono le loro radici in terrazzi dai profili irregolari. Specchi d’acqua attraversati da passerelle. A twisted building full of terraces has been proposed for Toronto’s waterfront. Image by ODA New York Architecture firm ODA New York, have designed a proposal for a waterfront building in Toronto, Canada, as part of the ongoing Bayside development.
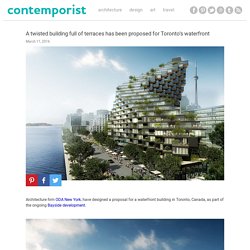
The building, inspired by the way plants move towards the sun, is designed in an L-shape to allow the highest percentage of its units to be exposed to the sun as much as possible. The 24 floor building, manages to give 71% of the units a water view, and 97% of the units have terraces.