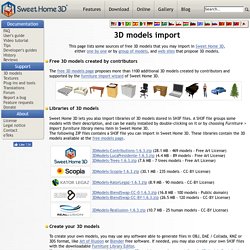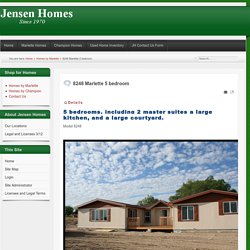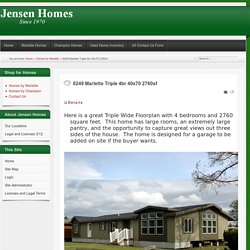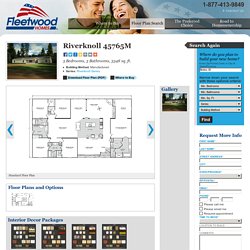

Download. 3D models import. This page lists some sources of free 3D models that you may import in Sweet Home 3D, either one by one or by group of models, and web sites that propose 3D models.

Free 3D models created by contributors The free 3D models page proposes more than 1100 additional 3D models created by contributors and supported by the furniture import wizard of Sweet Home 3D. Plan W12270JL: European, Premium Collection, French Country, Photo Gallery, Luxury House Plans. House Plans - Home Designs at Architectural Designs Magazine. Floor Plans: Avalanche 4624A - Manufactured and Modular Homes.
8248 Marlette 5 bedroom. Details Details Category: Marlette.

Home Detail. 8249 Marlette Triple 4br 40x70 2760sf. Details Details Category: Marlette Published on Friday, 09 March 2012 22:27.

Riverknoll 45765M. Because we have a continuous product updating and improvement process, prices, plans, dimensions, features, materials, specifications and availability are subject to change without notice or obligation.

Please refer to working drawings for actual dimensions. Renderings and floor plans are artist's depictions only and may vary from the completed home. Square footage calculations and room dimensions are approximate subject to industry standards. Kit HomeBuilders West, Golden State 3013, Model Homes, Floorplans. 3013 Model Sales Brochure (1) - 3013 Model Sales Brochure (1).pdf. 2042%20Floorplan.pdf. Kit HomeBuilders West, Cedar Canyon 2042, Model Homes, Floorplans.
2062%20Floorplan.pdf.