

Imgs – acrossthefence.co. As you can see from the example above, your email does not have to be lengthy.
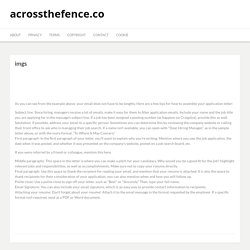
Here are a few tips for how to assemble your application letter: Subject line: Since hiring, managers receive a lot of emails, make it easy for them to filter application emails. Include your name and the job title you are applying for in the message's subject line. If a job has been assigned a posting number (as happens on Craigslist), provide this as well. Salutation: If possible, address your email to a specific person. United States National CAD Standard - V6. Voluntary adoption of the Standard across the industry will improve the efficiency of building design, construction, and management throughout the life-cycle of facilities.
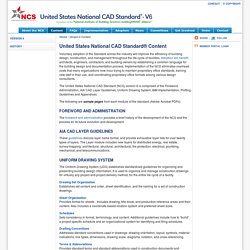
Adoption will benefit architects, engineers, contractors, and building owners by establishing a common language for the building design and documentation process. Implementation of the NCS eliminates overhead costs that many organizations now incur trying to maintain proprietary office standards, training new staff in their use, and coordinating proprietary office formats among various design consultants. The United States National CAD Standard (NCS) version 6 is comprised of the Foreword, Administration, AIA CAD Layer Guidelines, Uniform Drawing System, BIM Implementation, Plotting Guidelines and Appendixes. The following are sample pages from each module of the standard (Adobe Acrobat PDFs): Drinking Fountains and Water Coolers. Browsing All Revit Content. Revit — Hussey Seating Company. Hussey Seating products (especially telescopic products) are generally custom configurations that don't readily lend themselves to creating small, workable Revit models.
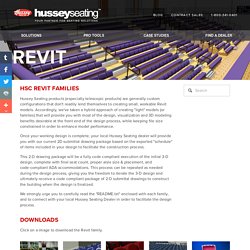
Accordingly, we've taken a hybrid approach of creating "light" models (or families) that will provide you with most of the design, visualization and 3D modeling benefits desirable at the front end of the design process, while keeping file size constrained in order to enhance model performance. Revit Masonry Fill Patterns for Imperial and Metric Projects. Here you will find the ultimate collection of highly accurate Revit Brick Fill Patterns.
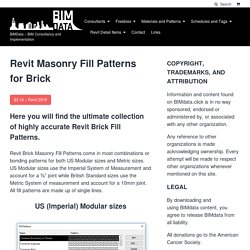
Revit Brick Masonry Fill Patterns come in most combinations or bonding patterns for both US Modular sizes and Metric sizes. US Modular sizes use the Imperial System of Measurement and account for a ⅜” joint while British Standard sizes use the Metric System of measurement and account for a 10mm joint. All fill patterns are made up of single lines.
Volleyball Court Dimensions & Drawings. Mayan Art Deco in San Francisco. I LOVE this Mayan Art Deco Building in San Francisco.
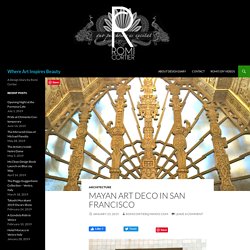
I’m sure the locals already know plenty about it, but I had no clue it even existed until I was quite literally driving by it. The facade was unlike anything I’d ever seen and I immediately started looking for a parking space. Three blocks later I got lucky. I walked back to the building and started snapping photos. Mayan Revival: 10 Pictures That Show American Architecture Copied Aztecs And Mayans - Design. Even though Mayans and Aztecs lived hundreds of years ago in what is now Mexico and several of the countries that form Central America, people nowadays take plenty of inspiration from them; from a fascination of Mayan astronomical knowledge, to a newfound interest in pre-Hispanic cuisine, to trying to figure out what in the world the Aztec calendar is really about.
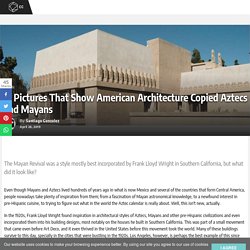
Well, this isn't new, actually. In the 1920s, Frank Lloyd Wright found inspiration in architectural styles of Aztecs, Mayans and other pre-Hispanic civilizations and even incorporated them into his building designs, most notably on the houses he built in Southern California. This was part of a small movement that came even before Art Deco, and it even thrived in the United States before this movement took the world.
Many of these buildings survive to this day, specially in the cities that were bustling in the 1920s. Nikon D810 Digital SLR (Body Only) Wallcostguide1. U-Values for common materials. Reference Table for "U" Values "U" Value is the coefficient of transmission, i.e., the transmission of heat through the materials, which compose the building's "envelope," or outer shell.

"U" Value has an inverse relationship to "R" Value. For example, a building with material with an "R" Value of R-11 converts to an "U" Value of 0.09 ( 1/R or 1/11 = 0.09). The following is a table of common materials and their corresponding "U" Value. If you have a heating application that we can help you save on your monthly heating costs please contact us! Hi-Tuff TPO Details. Access to this page has been denied. Commercial Cabinetry & Commercial Casework - Stevens Advantage. Ultra Hi Impact Absorbor Panel - RPG Acoustical Systems. FlowChart Result. DETAILING CONCRETE MASONRY FIRE WALLS - NCMA. Concrete masonry, due to its inherent durability, reliability and superior fire resistance characteristics, is well suited to a range of fire protection applications.
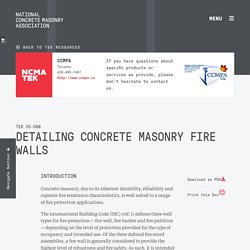
The International Building Code (IBC) (ref. 1) defines three wall types for fire protection— fire wall, fire barrier and fire partition—depending on the level of protection provided for the type of occupancy and intended use. Of the three defined fire-rated assemblies, a fire wall is generally considered to provide the highest level of robustness and fire safety. As such, it is intended to provide complete separation and must be structurally stable under fire conditions. Generally, fire barriers and fire partitions are required to provide the minimum protection necessary to assure that building occupants can evacuate a structure without suffering personal injury or loss of life.
In addition to these requirements, fire walls reduce the likelihood of fire spread into the adjoining space, thus minimizing major property loss. Gen 2 Practice Management - Architect Exam Prep. Practice Management (PcM) | 2019 Gen 2 – Ultimate Whole Enchilada Practice Management (PcM) is an exam that tests your ability to operate and successfully run an architectural firm.

Parapets – Where Roofs Meet Walls. Historically, so many problems have occurred with parapets that we have a name for it: “parapetitus.”
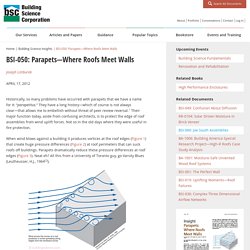
They have a long history—which of course is not always clear—that allows me to embellish without threat of peer review reversal.1 Their major function today, aside from confusing architects, is to protect the edge of roof assemblies from wind uplift forces. Not so in the old days where they were useful in fire protection. Gen 2 Practice Management - Architect Exam Prep. Basic Lighting Techniques. MICROPHONES... Here's what you need to know. What Frame Rate Should You Be Filming In? Shooting a music video with the Nikon Z7.
Custom Revit Hatch Patterns - The EASY way! - revitIQ. Commercial Building Coping - SAF Perimeter Systems SAF – Southern Aluminum Finishing Co, Inc. Coping Systems Coping Designed for wall top protection, easy installation Custom fabricated Coping Systems from SAF Perimeter Systems offer customers two proven design choices. Both Press-LOC or CP Systems provide superior, maintenance-free protection for a variety of parapet wall types. For finishes, choose from 56 EZ Mix Kynar 500 standard colors, or a custom match. Metal wall top finish cap. Snap Lock Roof Coping System - Bensalem Metal. Snap Lock Roof Coping Product Features Snap Lock roof coping is formed in 10 ft. sections and joined to allow for longitudinal expansion and contractionHeavy gauge steel anchors eliminate the necessity to use exposed fastenersThe coping cap has no penetrations on either side12 in. wide hold down anchors are mechanically fastened every 4 ft.Individual coping sections are joined with 6 in. back-up platesBack-up plates can be factory pre-clinched for ease of installation and to avoid errors during mountingWide variety of colors and material thicknesses is available with short lead timesSnap Lock roof coping system of practically any width and height can be fabricated Snap Lock Roof Coping Sketch Drawing Materials.
PLC Submittals. Garage Door Opener 101 - How a Garage Door Works. Rolling Doors - Rolling Service Doors. Under the IBC, when is separation of occupancies required vs. not required? For the former, what criteria (i.e., fire ratings, construction) exist for the assemblies that form the separation? - WoodWorks. Bxuv x771. Installation Instructions 1608381. Bxuv x771. Bxuv x771. Residential Interiors — Ema Peter Photography. INTERSECT BY LEXUS - TOKYO. August 2013 - Aoyama, Tokyo Lexus has opened its very first flagship space as a global brand. This was a project to create a new conceptual “space” to cast the spotlight on the phenomena and people surrounding Lexus. The design evokes the feeling of a clubhouse or salon that can serve as a platform for gathering and sharing a variety of information and activities. Inside the three story building are a café, a garage that can be utilized as a gallery, a lounge, and a clubroom. The various Lexus elements and technologies are incorporated in the design in a subtle, understated way from the screen on the façade that is inspired by the Lexus spindle grille to the wall made up of car parts.
Building Finishes - archtoolbox.com.