

Revit Families – Endless combinations with nested families and the Family Type parameter. Have you ever created a Revit family that had several nested families in it that you wanted a simple drop down menu to give you the chance to choose which nested family you wanted?
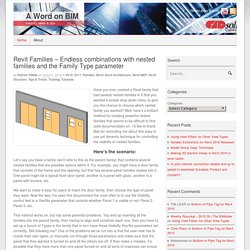
Well, here’s a brilliant method for creating powerful nested families that seems to be difficult to find solid documentation on. Rendering Pro - Karam Baki Shows How to Make a Photo-Real Rendering - Render Them Speechless. Karam Baki, is an Autodesk Certified Instructor (ACI) and a Revit certified professional (ACP).
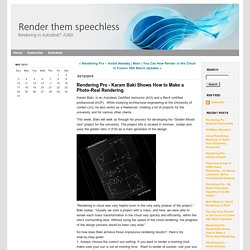
While studying architectural engineering at the University of Jordan (JU), he also works as a freelancer, creating a lot of projects for the university and for various other clients. This week, Baki will walk us through his process for developing his “Golden Mixed Use” project for the university. The project site is located in Amman, Jordan and uses the golden ratio (1.618) as a main generator of the design. “Rendering in cloud was very helpful even in the very early phases of the project,” Baki states. “Usually we start a project with a mass, and here, we were able to render each mass transformation in the cloud very quickly and efficiently, within the site’s surrounding area. So how does Baki achieve those impressive rendering results? 2. Customize Revision Number - LEARNING REVIT. By default, the revision number is the sequence number in the Revision Schedule.
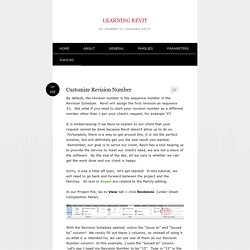
Revit will assign the first revision as sequence #1. But what if you need to start your revision number as a different number other than 1 per your client’s request, for example ‘0’? It is embarrassing if we have to explain to our client that your request cannot be done because Revit doesn’t allow us to do so. Fortunately, there is a way to get around this, it is not the perfect solution, but will definitely get you the end result you wanted. Remember, our goal is to serve our client, Revit has a tool helping us to provide the service to meet our client’s need, we are not a slave of the software. Revit Tutorial - Creating Exploded Axons (Advanced Displaced View Techniques) Exploded Axonometric (or, "axon" for short) images have made somewhat of a comeback in both construction documents and presentations.
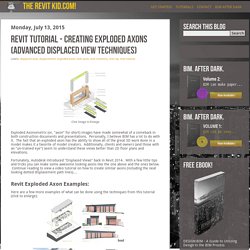
Personally, I believe BIM has a lot to do with it. The fact that an exploded axon has the ability to show all of the great 3D work done in a model makes it a favorite of model creators. Additionally, clients and owners (and those with an "un-trained eye") seem to understand these views better than 2D floor plans and elevations. Fortunately, Autodesk introduced "Displaced Views" back in Revit 2014. Interior Office Partitions. 10 2000 CRL 487 Series Office Partition System Accepts 1/4", 3/8", 1/2", and 9/16" (6, 10, 12, and 14 mm) Glazing 1 of 6 Single and Double Door Frames Designed to Wrap 4-7/8" (124 mm) Walls 1-1/2" (38.1 mm) Face Trim Sliding Door Kits Optional CRL 487 Series combines the efficiency and aesthetic attributes of glass with the performance enhancements of a fully framed partition.
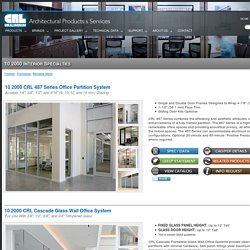
The 487 Series is a highly effective solution for creating remarkable office spaces and providing acoustical privacy, all while allowing desirable light to enter the indoor spaces. The 487 Series can accommodate aluminum or wood doors in pivoting or sliding configurations. 10 2000 CRL Cascade Glass Wall Office System. DORMA Interior Glass Wall Systems – Transparency and Versatility. PURE™ - Glass walls with sliding doors Frameless PURE™ Glass Walls with Sliding Doors create simple, elegant fronts with extended transparent sightlines.
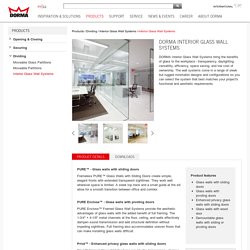
Interior glass manufacturers. TKE ThyssenKrupp Elevators Escalators Moving Walks. Building Supported Standard Series Steel, concrete, or other equivalent building construction methods capable of carrying the loads of an elevator system Buildings with total floor travel up to 300’-0” Elevator capacity up to 4000lbs.
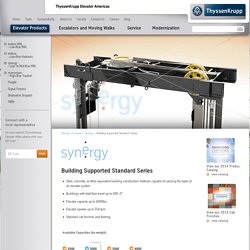
Horton Automatics Standard Sliding ICU Door Systems. Cat. No. 5242HD On Lyon, LLC. Traditional Collection. Revit Products. Every plan view has a property called View Range, also known as a visible range.
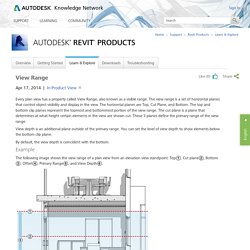
The view range is a set of horizontal planes that control object visibility and display in the view. The horizontal planes are Top, Cut Plane, and Bottom. The top and bottom clip planes represent the topmost and bottommost portion of the view range. The cut plane is a plane that determines at what height certain elements in the view are shown cut. These 3 planes define the primary range of the view range. View depth is an additional plane outside of the primary range. By default, the view depth is coincident with the bottom. Example The following image shows the view range of a plan view from an elevation view standpoint: Top , Cut plane , Bottom , Offset , Primary Range , and View Depth The following image shows the actual plan view for this view range. Elements outside of the view range do not display in the view. How are elements drawn with respect to the view range? Example Additional View Range Rules. Commercial Bathroom Sinks, Commercial Faucets, Commercial Flush Valves, Commercial Showers, Commercial Toilet Seats, Commercial Toilets, Urinals - American Standard.
Products: Sun Control Products. VÅGEN high school and SANDNES Culture Academy / LINK Arkitektur AS (373740) Metal Wall & Roof Systems - Concealed Fastner / Morin Corp. Morin's Concealed Fastener Collection has eleven unique profiles to choose from, with smooth standard surfaces with an optional stucco embossed texture (all PVDF painted finishes available).
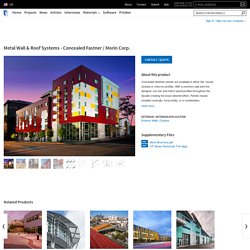
All systems come with concealed fastener design and common joint design allowing multiple panel integration. Profile Options Some other features: - Weather tight or rainscreen rear ventilated application. Project Galleries from Linel. 429 Pennsylvania AveIndianapolis, INBrowning Day Mullins Dierdorf Linel manufactured, furnished and installed the 1/8” aluminum plate panel system for this new renovation and “add-on” downtown luxury condominium project.
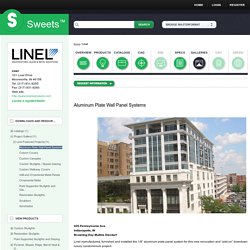
The panels form the roof edge cornice, soffits at the penthouse balconies, flolr line banding features and balcony edge cladding. They are post-fabrication finished with a high performance 2-coat Kynar 500 Silver Sunstorm. The system is a weather-tight caulk/sealed System 2000. The plate panel system was more suitable than was composite for the application.
Container StoreCincinnati, OHPDT Architects Gensler-Concept Architect The Linel 3000 aluminum plate dry joint rainscreen panel system provided an excellent solution for ease of installation and long term impact resistance concerns. High Museum of ArtWoodruff Art CenterAtlanta, GARenzo Piano Building Workshop. Aluminium Composite Panels.