

MEP Design and Installation for Healthcare Facility through BIM Implementation. Healthcare facilities are required to be designed considering hygiene standards that are way more stringent than those required in developing a normal commercial building.
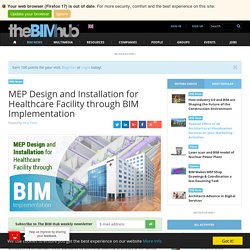
While architects try to maintain these standards by achieving soothing aesthetics of the facility, MEP professionals ensure that the MEP layout meets the need of proper energy supply and drainage systems. But for MEP teams, installing systems in place is like completing just half of the job. The other half involves keeping a consistent check on proper operation and maintenance of these MEP systems. Effective ways for on time construction within budgets – BIM MEP Services. MEP design firms across the AEC industry consistently experiment with different technology tools to meet their goals of remaining cost-effective while meeting project deadlines.
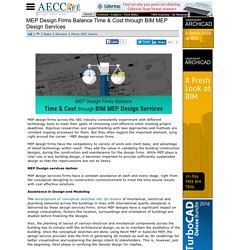
Rigorous researches and experimenting with new approaches and methods are constant ongoing processes for them. But they often neglect the important element, lying right around the corner - MEP design services firms. MEP BIM Stashing out Barriers in Construction. Building Construction Posted by Hiral Patel on December 13th, 2016 All the approaches, methods and technology are changing quickly in the AEC industry.
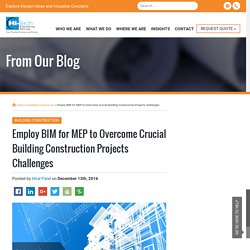
However, some common challenges like scheduling of various on-site activities, modeled equipment and other elements and coordinating changes with architects and other engineers are still prevailing industry wide. To say this, it may happen that the designs by architects and MEP – Mechanical, Electrical and plumbing professionals do not comply with each other. A change made by an architect in his model might lead to change in the setting of some floor fittings to ceiling, making the design go haywire.
3D Commercial & Corporate Building Modeling & Design. Anchor Check out the samples of our commercial and corporate building modeling and design.
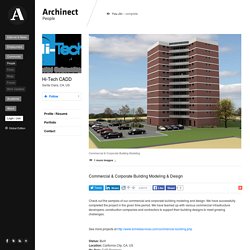
We have successfully completed the project in the given time period. Why should small scale contractors go to 3rd Party for BIM? Although the concept of Building Information Modeling originated from architectural design, the constructors/contractors have a very important seat at the table as well.
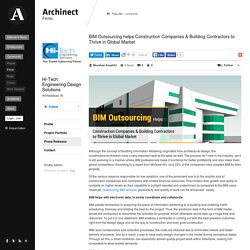
The process isn’t new in the industry, yet it is still evolving in a manner where BIM professionals make it functional for better profitability and also make them global competitors. According to a report from McGraw Hill, only 25% of the companies have adopted BIM for their projects. Of the various reasons responsible for low adoption, one of the prominent one is to the smaller size of construction companies and contractors with limited financial resources.
NAVISWORKS for BIM coordination from initial model to federated BIM model. When a construction project is carried out, BIM coordination is required at various stages to integrate drawings and eventually plan the construction activities.

A common data environment - CDE and a combined model of the structure enable the designer and engineer to work efficiently together by resolving and mitigating the effects of clashes in the design layout. One of the other major challenges is spatial requirement which can also be overcome with BIM models by removing any physical clashes between design components to meet the design intent. 3D Architectural House Plan Model. 3D House Floor Plan Design & Modeling. Significance of BIM to Architectural, Structural & MEP Engineers. BIM has very swiftly taken over the traditional approaches practiced in the AEC industry.
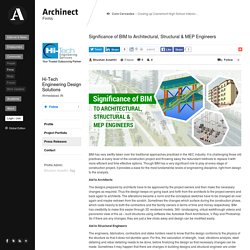
It is challenging those old practices at every level of the construction project and throwing away the redundant methods to replace it with more efficient and time effective options. Though BIM has a very significant role to play at every stage of construction project, it provides a base for the most fundamental levels of engineering discipline, right from design to the analysis. Aid to Architects The designs prepared by architects have to be approved by the project owners and then make the necessary changes as required. Thus the design keeps on going back and forth from the architects to the project owners and back again to architects. Aid to Structural Engineers The engineers, fabricators, contractors and stake holders need to know that the design conforms to the physics of the structure so that it does not stumble upon. BIM for Smart Layouts and Smart HVAC Products Enhance Energy Efficiency.
While a Trump presidency in the United States potentially threatens the shared goals of the Paris Climate Conference agreements, architects and MEP engineers today have increasingly sophisticated tools and techniques to continue to save building energy consumption—like Smart BIM layouts and Smart HVAC products.

We use many smart gadgets like electronic gates, parking sensors, automated switching of lights and fans, keycard operated lighting, etc., and most of them consume energy. Amongst all, Heating, Ventilation, and Air Conditioning (HVAC) systems consume a huge amount of power in any facility. If solutions to decrease energy consumption by HVAC are implemented the operating costs of the facility diminishes sharply. Architectural 3d Interior Modeling. Why You Need An Architect to Design Residential Buildings..! Are all residential buildings designed by architects?

Sadly… No! Do you need an architect for house design? The answer is…Yes! Now to further drive the point home...as to why you will need to have an architect on board, lets understand what does an architect do and what all falls under the architects work profile? 3D Floor Plans Design: 3d House Floor Plans Modeling & Rendering. 3D Architectural Rendering Building Models. Architectural 3D House Model: 3D Residential Building. 3D Residential House Model. 3D Interior Rendering of Commercial office. Importance of Lining up the tasks of Architects and Engineers (Structural and MEP) »News»Building Construction» Coordination in Architects, Structural & MEP Engineers; Crucial across Construction Projects Building Construction Posted by Hiral Patel on November 18th, 2016 The famous saying, “If we move together then success takes care of itself” is so very applicable to building and infrastructure projects.
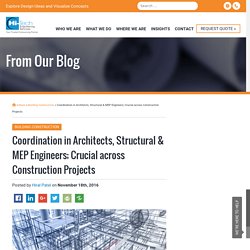
Here in the saying, ‘we’ refers to architects, structural, MEP engineers, contractors, and construction firms; and ‘moving together’ points to the coordination and collaboration required by small large or medium construction projects with multiple complexities to be delivered within short deadlines. Dailymail, on 11th March 2015, reported about the construction of a 57 story skyscraper built in 19 days at the rate of three floors per day in China. MEP coordination through BIM. A good facility includes not only the best design and architecture of the building. Neither does it only concern the good structured with appropriate strength. It also encompasses the good light fixtures, proper illumination, drainage, water supply, HVAC systems, elevators and all that little equipment that easily serves its functionalities to the occupants’. To achieve the proper layout and arrangements of all these building products, it becomes necessary that they are well planned and properly coordinated with all the divisions of the building construction project.
Key takeaways of BIM for General Contractors. BIM has proved its worth by enhancing the productivity of architects, engineers, and construction firms. Meanwhile, general contractors, contractors and sub-contractors cannot just be lagging behind from what they can get out of BIM. After all, entire responsibility of any construction project is on the shoulders of general contractors. It is not much of a surprise that 4D & 5D information rich intelligent models are being appreciated by contractors. The 4th dimension “Time” and 5th dimension “cost estimation” play a vital role for General Contractors in winning the bid for any project. Everything You Should Know About BIM Level 2 Vs BIM Level 3. With advancements in technology each day, the scope of BIM usage has expanded from mere modeling to managing onsite activities, building facility maintenance and Life Assessment Cycle - LCA.
Having said this, working with different levels of BIM, levels 0 to 3, have also increased with the technology and several construction firms have adopted to work with BIM level 2 in order to ease the work flow. BIM level 2 is all about working in a shared environment for file collaboration and library management of BIM models created individually by architects, structural and MEP engineers. On contrary BIM level 3 is about expecting the integrated information from 3D models to fulfill planning, costing and management needs of the entire construction project. BIM level 3 does that by generating a common data environment created by stakeholders in the construction project. This is the model which is handed over to the facility owner for life cycle assessment and for management purposes.
Enhanced Architectural Design for Energy Modeling. Architects, structural engineers, architectural and construction firms across AEC industry, along with governments of developed countries, are spending millions to improvise the designs of their already existing buildings to make them “green building” in order to reduce their carbon footprints. Designs and plans of building facilities are so made that it makes the maximum usage of natural resources for heating, ventilation, water supply and even for the electrical appliances. Most architectural and construction firms along with general contractors have accepted energy modeling for each large facility as a threshold criterion to initiate the construction phase and without it their facility design is only partly finished. One of the leading university in USA, is of the opinion that buildings in the USA consume about 76% of electricity and emits half the nation’s greenhouse gases.
Architectural Modeling & Rendering: 3D Modern Kitchen. Anchor 3D Rendering India provides architectural 3d modeling and rendering services to the customer at most competitive price. Interior Architectural 3D Modeling Samples of Hotel Building on Architizer. Architectural Modeling & Rendering: 3D Residential Building Architecture. BIM Responsible For the Paradigm Shift in AEC Industry. Nov 9, 2016 -- Building construction as a process has transformed itself from blue prints, conceptual sketches and drafts to rendered models, virtual design constructions and as-built models.
It isn’t a drawing & drafting business anymore; instead it has become a business of who has a better show of what will be built. Building Information Modeling - BIM is the one that is stealing the show for this transformation. The capability of BIM to generate information rich intelligent 3D models has essentially transformed, from the way which general contractors, architects, engineers and construction firms used to work on their past building construction projects.
The AEC professionals are of the opinion that the kind of jobs, which markets need them to accomplish are nearly impossible and most contractors would run away from it, had BIM not been available. MEP Maintenance Made Easy With BIM. Tables have turned for the AEC industry with the advent in software and technologies for the building construction industry, and the pace at which they are adapted worldwide.
The planning, design, coordination and collaboration of construction activities, and implementation have become much simpler and convenient than what it used to be. The concerns now lie in maintaining the already constructed projects, the facilities that have aged and, are in need of frequent maintenance and renovation. Archaic Approach and BIM Approach for MEP – A Comparison. 3D Architectural Modeling & Rendering: Residential Building Architecture on Architizer.
MEP - Architectural Coordination is a Must for Every Construction Project. Outsource 2D CAD Services for Technical Excellence & Cost Effectiveness. CAD Designs: Fabricators, Architects & Engineers are leveraging the Benefits of Structural Steel Detailing. Structural steel detailing is too important an aspect, and has brought about a revolution in CAD designs. BIM the New CAD Facilitates More Prominent Construction Project Environment. Changes that BIM -Building Information Modeling, has brought in construction industry are much bigger as compared to the transformation that CAD brought about in traditional drawing practices. Rebar Detailing; Structural Engineering Element Applicable To Both Steel & RCC Structures. Beams, columns, elevators, foundations, pits, slabs, staircases, walls and many more, so what is the first thing that comes to your mind when we talk of constructing all these? Yes, rebars are the indispensable element of structural engineering.
Multiple 3D CAD Models; Autodesk & Siemens Collaboration. It has been more than two decades that major CAD vendors have operated on their own terms and mentored theCAD service providers in a way that "if you don't look out for yourself, no one else will”. Architectural 3D Modeling & Rendering on Architizer. New Energy Efficient Buildings - Sustainability Challenge: hitechcadd. Buildings in United States today consume approx. 41% of nation’s total energy through lighting, heating, air conditioning, elevators and thousands of electrical appliances continuously plugged into their sockets. Large urban centers such as New York and Chicago have surpassed 70%. This eventually proves that for clean energy future, we need to reduce the energy used by cities and its buildings. We might feel happy, that increasing number of cities has made commitments to aggressively adhere to climate and sustainability goals; a trend that we anticipate or know as International Climate Change - a Turning Point for World Architecture?
However; people from AEC fraternity, strongly feel that the focus is only on codes, standards, green building certifications including the U.S. Green Building Council LEED certification, and the progress in the quality and performance of new buildings with be a big question mark, which is a separate issue. How important is BIM for Smaller Firms as much as it is for Larger Firms? Email Implementing BIM builds trust and confidence in clients. BIM helps in maintaining long term client relationships as it enables project completion on time and in budget.
How MEP Contractors in GCC Region Reduce Project Delays and Eliminate Losses? European Style Homes – Architectural 3D Rendering & Modeling Project Samples. BIM: These Four Factors Contractors Should Follow for Safer Construction Sites. Using BIM for MEP Installation & Maintenance. Things You Should Know About Zero Energy Buildings. Why use BIM for 3D Modeling Spatial Coordination? Importance of Structural Analysis to Structural Engineers for Construction Projects. Energy Efficient Warehouses – Role of BIM & Energy Simulations. Role of Navisworks in Reducing Construction Project Cost. What does 3D rendering do for Furniture Industry. For Outsourcing CAD Design services; Building Construction Companies Should get Influenced by Business Reasons. BIM & Revit – Future of Digital Building Construction Industry. BIM for Developing Accurate as-built Drawings & Models from Point Cloud Data. BIM’s Impact: Health & Safety Building. Aging Infrastructure: Technology May Be the Cure for Ageing Roads & Bridges.
Importance of transforming 3D CAD Models into 2D Drawings. The Great Gearshift in the Move to Sustainable Energy Practices. Concept Design to Pre-construction; 5D BIM bridges the gap successfully. Structural BIM Modeling: Benefits of Choosing the Right BIM Service Provider. Importance of Structural 3D Modeling in Construction Projects. Building & Designing Net Zero Energy Homes: Things You Need to Know! How Revit for BIM Helps Small Firms to Work Big & Save Money. Why Should You 3D Model Your Photorealistic Modeling? How Structural Modeling Helps to Upgrade the Strength of Building Structures? MEP Contractors Should Follow These 3 Steps for Efficient MEP Design.
Why BIM is an Ideal Choice for MEP Design and Installation? BIM Project Implementation & Execution can benefit by proper planning. Validating MEP Design Using Building Information Modeling. BIM & Earthquake Engineering aid Structural Engineers to Design & Build Strong Structures. BIM for Product Manufacturers: How will BIM increase sales for Manufactures? Things You Should Know about BIM Workflow for Secure Construction Sites. IPD & BIM – A New Approach for Efficient Construction Projects. How BIM Improves Safety & Efficiency, and Reduces Operating Costs.
LEED Certified Architects, Construction Companies & Buildings Headed to a Bright Future. 3D BIM Modeling Services; Building Design & Construction Processes. Use BIM for Integrated Building Construction Process. Where BIM stands in Manufacturing & Construction Industry for Commercial Buildings. BIM Investment – How Do You Know if It Is Worth? : bim. Building Information Modeling for Fire Protection Engineering. Why MEP Engineering Firms Should Give BIM a Second Thought?