

BIM Consulting Services and Implementation. Furniture & Fixtures Design: 3D Product Modeling, CAD Drafting Services. Truecadd. Furniture Manufacturers Team Up With Rendering Tools & AR to Boost Sales. Five reasons why you should consider 4D BIM on your project. Hitechcaddservices. EPC Firms can leverage Offsite Construction for insightful Execution and Planning. How vital is BIM for sheet metal fabrication? How BIM transforms the way Architectural firms design? How BIM transforms the way Architectural firms design?
Why 5D BIM and Quantity Surveyors don’t get along? BIM models are relational and parametric in nature and the building construction industry across the globe uses it.
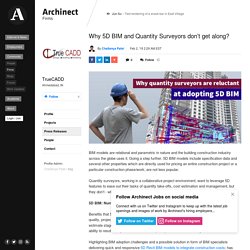
Going a step further, 5D BIM models include specification data and several other properties which are directly used for pricing an entire construction project or a particular construction phase/work; are not less popular. Quantity surveyors, working in a collaborative project environment, want to leverage 5D features to ease out their tasks of quantity take-offs, cost estimation and management, but they don’t - why? 5D BIM: Numerous benefits & challenges Benefits that 5D BIM offers include visualization, collaboration, project quality and BIM data quality, project conceptualization, analysis capability, efficiency of take-offs during budget estimate stage, efficiency of cost planning during detailed cost plan stage, risk identification, ability to resolve requests for information (RFIS) in real time and many more. Success of BIM Project Depends on BIM Execution Plan.
Building a relationship between contractors and product manufacturers. Bhushan Avsatthi, a director at Hi-Tech iSolutions, outlines the role BIM can play in bringing together building products with the contractors who need them on site, with benefits for all.
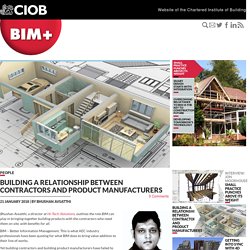
BIM – Better Information Management. This is what AEC industry professionals have been quoting for what BIM does to bring value addition to their line of works. Yet building contractors and building product manufacturers have failed to establish an undisputed relationship when it comes to space planning, space utilisation and equipment installation on construction sites.
There are always divergent views between the two, and reaching a consensus has become just a myth. At this juncture, BIM specialists across the world are keen to explain the value of highly underrated BIM content and establish harmony among manufacturers and chief site contractors. BIM implementation in the UK: Elimination of the Final Problem. The UK became the undisputed BIM champion around the globe with its government and central construction council’s chief announcing BIM implementation for all public projects by April 2016 for which planning started years ago.
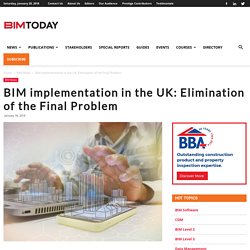
But as 2017 came to an end, almost six years since the initial planning of implementation (in 2001), we look at the current state of BIM implementation across the UK. As the application of BIM continues, this is an effort to look more closely and eradicate the final challenges in implementing BIM Government role play in BIM playbook Government or the central construction council of the UK has a significant contribution, right from providing infrastructure to training.
This is also accompanied by anytime BIM help through support groups and task forces. Construction industry’s fortune cookie, “Embrace innovation to increase productivity” Construction industry’s fortune cookie, “Embrace innovation to increase productivity” The construction industry has come a long way when in terms of embracing innovation.
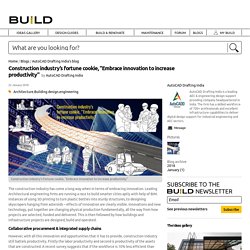
Leading Architectural engineering firms are running a race to build smarter cities aptly with help of BIM. Instances of using 3D printing to turn plastic bottles into sturdy structures, to designing skyscrapers hanging from asteroids – effects of innovation are clearly visible. Noteworthy CAD Product Design Trends you should know. Most product design engineers and manufacturers have been given the badge of bots since their jobs are just to generate geometrically symmetric CAD models and interpreting fabrication drawings to ensure the quality of the product.
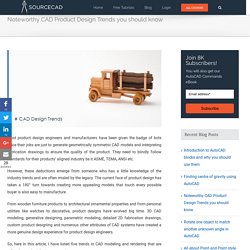
They need to blindly follow standards for their products’ aligned industry be it ASME, TEMA, ANSI etc. However, these deductions emerge from someone who has a little knowledge of the industry trends and are often misled by the legacy. The current face of product design has taken a 180° turn towards creating more appealing models that touch every possible buyer is also easy to manufacture. So, here in this article, I have listed five trends in CAD modeling and rendering that are ruling the product design segment. 1. Antique pots. How construction firms can pace up with emerging offsite construction?
Building Construction Posted by Hiral Patel on November 14th, 2017 Offsite construction has gained popularity in commercial construction markets across the US very recently.

There are some construction professionals who claim this concept to be age-old. Tight budgets, difficulty in finding skilled labor and increasingly shrinking deadlines are some of the reasons that have propelled the popularity of offsite construction across the construction industry. BIM for Collaboration between General and Specialty Contractors. In recent past, cases where more and more specialty contractors having problems of not being paid in full and in time by general contractors have surfaced.

We are sure that EPC firms, general contractors, construction companies and all involved at various levels in any building construction project would have heard of it, alike. With BIM offerings like faster takeoffs to get from estimate to bid sooner, increased visibility in market with 3D Visualization, earlier involvement in the design phase and gaining competitive edge; building construction industry is looking towards a bright future. But instances like these are capable enough to slow down the bandwagon. Understanding general contractors, specialty contractors, what is it that makes them different from one another, and how BIM service providers can help them make profitable growth is the only way out to address such challenges to an extent.
How BIM helps structural engineers collaborate better with other disciplines? For any randomly picked building construction project, it is the structural engineers who face challenges in multiple forms and different aspects as the stability of the entire building structure depends on them.

This responsibility is what makes the job of structural engineering discipline more critical in every possible way that can threaten the structural integrity. But if myths are to be believed, MEP engineers face more challenges as they board the construction project in the later stages when all other disciplines are about to finish their work. This is an effort to debunk the myth, and highlight some of the major and crucial challenges structural engineers face. As mentioned earlier, the success of entire construction depends on structural engineers; one wrong calculation could bring the entire building stumbling down. How to develop construction data from Scan to BIM efficiently. There are several factors that govern the development of BIM models, from the laser scanned data of a building to construction work.
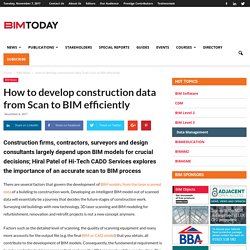
Developing an intelligent BIM model out of scanned data will essentially be a journey that decides the future stages of construction work. Surveying old buildings with new technology, 3D laser scanning and BIM modeling for refurbishment, renovation and retrofit projects is not a new concept anymore. Factors such as the detailed level of scanning, the quality of scanning equipment and many more accounts for the output file (e.g. the final BIM or CAD model) that you obtain, all contribute to the development of BIM models. Consequently, the fundamental requirement is to get a sophisticated laser scanner that captures the 3D topography of the construction. The density of millions of data points scanned will decide the accuracy of the generated 3D model. Idyllic procedural approach Quality checks: The more the better Hiral Patel.
Why MEP contractors should use BIM services to make profitable growth? BIM; everyone across the construction industry is aware that it is all about developing and operating buildings using digital data, which everyone involved in the building construction process can access conveniently for collaboration.
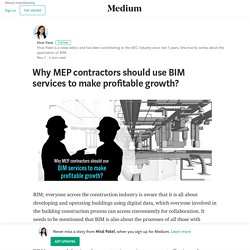
It needs to be mentioned that BIM is also about the processes of all those with credible roles and responsibilities in the construction and lifecycle management of built assets working with enhanced collaboration. BIM has proved that it makes construction projects more cost-effective and efficient, and also can change the way MEP contractors operate. But are we all aware of the commercials involved with BIM adoption and implementation, which are a concerning cost to contractors. They consider this cost to be one of the biggest hurdles in the rat race to win bigger & better contracts. Whether it’s training existing staff or bringing in experts from the outside, putting BIM management in the right hands is essentially not cheap. 5 Benefits of 3D Photorealistic Rendering for Furniture Industry. Gone are the days when furniture manufacturers used to ask what is 3D rendering services? In recent years 3D furniture rendering services have emerged to be an essential cross-industry marketing solution for not only furniture but real estate, manufacturing & industrial goods as well.
The infinite variations and numerous advantages 3D photorealistic rendering offers together make the visual experience that is incredibly close to reality. 3D rendering service providers are well versed with the demands of the interior design industry, where attention to detail is one of the biggest challenges that furniture manufacturers face when it comes to wooden floors, windows, office furniture, interior furniture, fitted kitchens, sinks, bathrooms, taps, bathtubs, showers, etc. Talking particularly about the furniture industry; the use of 3D visualization services has moved ahead from luxury to become a necessity. Viewpoint: BIM—How should building product manufacturers cope with rising needs? Building contractors continue to embrace the BIM process change revolution in the AEC industry, but a key implementation issue remains inconsistent standards and deployment of digital BIM object files by building product manufacturers. Although half the leading architects and engineers pine that they do not require BIM for all of their specified building products, they aren’t completely right.
Upon a discussion with an architect or an MEP or structural engineer, one might realize that creating mere 3D models of building products might help them in preparing BIM models for a prospect, but there will be numerous challenges while deciding spatial arrangements. The reason for the differed view of AEC industry professionals about the need for BIM objects is the fact that we are still learning the attributes in BIM.
AEC professionals have a varying perception about BIM, and they use it as they please. Investment in “BIM for infrastructure” saves costs at global level. General contractors always see this friction of construction planning for immensely large infrastructure development projects and adhere to agreed cost plans. Usually what happens with large construction projects is that they are planned in advance and by the time actual construction work begins, the costs have risen, political influence has changed, local construction approval bodies have updated the policies and a number of other standards.
Although provisions are made for all of these during planning; reaching a consensus between all the project stakeholders remains a challenge somehow. Ultimately it all results in cost overruns. ‘Herald net’ quotes Elaine Chao, Secretary of Transportation, who emphasizes on the method of optimum investment in infrastructure which can directly be dealt with by BIM. She says, “It’s also important to recognize that the way we build and deliver projects is as important as how much we invest.” From BIM 3D to 4D: Don’t be a self-proclaimed BIM user. It’s a general knowledge that while working with a general CAD system, the drafter is limited to a vector image.
On the other hand, working with Revit seems to have multiple options and plugins to make it to 3D and tweak and turn the designs. But yet again, it restricts a third party to add and change the designs. For instance, a subcontractor cannot door crash a structural engineer, or architect’s model and say, “Hey! Change this column or this façade because there is going to be an air duct passing through!” BIM: Building Information Monitoring of Construction works for Building Surveyors.
BIM - Ends Architect’s Pendulum Swing between Symbolism & Innovation. Since the ancient times, architects and all those involved in building construction have been on the opposite sides. Usually, the general perception of architects is as a complex structure that uses big words and complicated drawings; and the infrastructure development owners as the hapless public. Overcoming BIM Implementation Challenges with a Change in Mindsets.
How to ensure the correctness of BIM implementation? October 10th, 2017Gaurang TrivediBIM Along with most other design consultants in the AEC industry, you too must have adopted BIM. 4D BIM Simulation - Sequence Construction Processes by TrueCADD. Scan to BIM Services by TrueCADD. Architectural 3d Animation Services by TrueCADD. CAD with BIM Raises the Bar of Quality Ductwork Fabrication. Posted byJaydeep Chauhan on September 22nd, 2017 “If you’ve ever designed a ductwork routing in SolidWorks, you’d know that when you add a route and connect it to the end point of the route, you’ll encounter a twist. There are numerous other process challenges that can be enlisted. But these challenges are confined to ideal CAD environment and can be corrected at any point of time.”
When challenges emerge during or after fabrication actions get irreversible; its costs, quality, and business repercussions are cascading as a result of one single misinterpretation from fabrication drawings. These challenges usually surface due to the fact that 2D CAD fabrication drawings and 3D architectural as-built models aren’t on the same page as finely as they need to be. Fabrication Shop Drawings’ Unprecedented involvement for Successful Construction Project. 4D BIM is an area of interest for General Contractors; Why? Being a building design and construction design support service provider, we ensure to meet the exact requirements of our clients; mostly general contractors.
What we hear very often, is that they ask for building construction designs that get easily approved, as in BIM 3D geometry; but with little more specification about how their work will progress. For Airport Construction; Find yourself a BIM expert & not just a Harvard graduate. Inch by Inch; BIM Usage is Taking Big Leaps. It’s been more than a decade that BIM has embedded itself in the success story of the construction industry and has seen even greater uptakes in past few years. What it does is digitization of several building design elements and construction processes by streamlining the workflows of architects, structural engineers, civil engineers, MEP engineers and contractors.
Better still, it give a collaborative approach to EPC firms to integrate all the design data in one single federated model to serve as one single source of truth. Viewpoint: With BIM, EPC Firms Cannot Charge More—But They Can Charge Differently. Is BIM redefining the roles and working practices of the Quantity Surveyor? Efficiently light up Buildings with BIM; don’t just construct. Maintaining the Sanctity of the Museum Architecture While Designing. Articles. Infrastructure development projects should utilise BIM. Data Driven BIM for Gen Y Structural Engineer. BIM supports architects and MEP consultants for healthcare construction project - Architecture. Viewpoint: BIM Coordination Meetings from MEP Perspective—Then vs Now.
Why should you Invite BIM over Coffee for next Retail Construction Project? Hi-Tech Engineering Design Solutions. Emerging Economies LEED in BIM Adoption; A Step Towards Betterment. Macro BIM: Building Information Modelling - e-architect. ARThood. ARThood. BIM for Railways Infrastructure Development. BIM+ - Augmented reality: the next logical move for BIM-ready firms? BIM: Myth or Reality? - Only MYTH. Challenges for Building Product Manufacturers in Adopting BIM. How to make a construction projects cost effective. 3D Design and Rendering for Wooden Furniture Manufacturers. BIM for healthcare facilities: A closer look at the benefits and challenges. Building services engineers should see themselves as artists. BIM is superseding 2D drawings for AEC firms. Pay No More to BIM Charlatans; Else You Are a Propagator of BIM Wash. BIM and Cloud: The Ultimate Solution for Efficient Construction Management. ARThood. Construction Design Engineers should adopt Autodesk Revit to meet stringent project deadlines & market demands.
There are 3 P's of BIM: people, processes and policies. Hospital Construction Projects Can Get Faster, Better & Cheaper, Says Expert Architect. Why is Clash Detection & Resolutions Significant in BIM? Construction Industry Needs Digitized Project-Management Work Flows. Contractors Should Verify Construction Project Documents for Change Order Requests. BIM & As-Built Models Mitigate Risks in Refurbishment Projects. Viewpoint: Drone Revolution is Dominating Construction Projects Across Every Stage. 3 BIM offerings that drive successful building construction projects. BIM Helps Structural Engineers To Construct Earthquake Resilient Buildings.
Steel Framing Projects - Panelization Maximizes Off-Site Construction Benefits. Hire SolidWorks Designers: Hire DriveWorks Professionals & CAD Drafters. To Small & Medium Construction Firms BIM Is Tough; Offshoring is a Viable Option. Is BIM more beneficial to Overall Construction Industry? ARThood. Is BIM Getting Tough; Or Is It Just A Deceit? Federated BIM Models for Architects; Difference in Want & Need of Computational BIM Workflows.
Lean Construction with BIM Level 2 and Beyond - Tools for reduced waste ~ REVIT BIM Services, Revit Drafting, Revit Modeling India. MEP BIM Coordination & BIM Content are the Game Changers for AEC Professionals. Why should Steel Detailers Move from 2D CAD to 3D BIM Workflows to Remain Competitive? Drone Images & Videos Supported With BIM Prodigy Pace Up Infrastructure Construction Projects. 2D Drafting and 3D CAD Modeling to enhance the impact of Design-build Contracts. #BIM Service Providers add Value to Your Building Construction Projects #Architect #architecture #3d #visualisation. BIM to Address MEP Challenges for Stadium Projects. BIM Capabilities Usher A New Era of Cost Estimation for Construction Projects. Importance of BIM Coordination, Design & Modeling. How MEP BIM Services are useful for better Construction?
How to supports Construction and Planning Tasks using Steel Detailing and Fabrication Services? Why BIM for Facility Management Gained Popularity Worldwide? Why BIM for Facility Management Gained Popularity Worldwide? Using Point Cloud for Revit BIM. Revit MEP Coordination - A Valued Proposition For The AEC Industry.