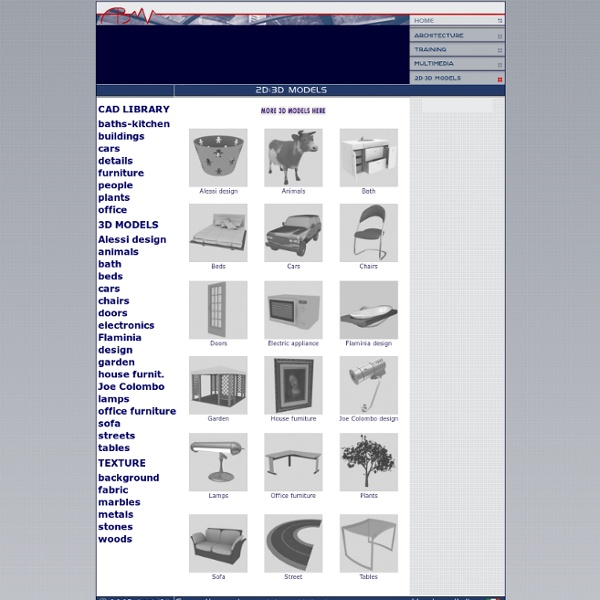Generation s.r.l. - 3D Models - Texture - Cad Library - free download

Office furniture - Products - Master - Kinnarps
Office furniture Task chairs Desks Storage Screen systems Conference tables Chairs Soft seating Coffee tables Training tables Extension tables Executive Accessories When we develop and design office furniture; ergonomics, design, quality, innovation and consideration of the environment are central. We believe in making life better at work. Read more about our philosophy If you get the chance, please visit us at one of our show rooms around the globe. Find your local showroom Follow Kinnarps Where to find us Mobile version
Try modo 501
MODO + MeshFusion Trial Try MODO + MeshFusion for 15 days Our MODO + MeshFusion evaluation license allows you to experience MODO and Mesh Fusion first hand. For 15 days you will have the unbelievable power of this amazing new tool including video training and a custom content library of meshes to get you started. MeshFusion is a plug-in that adds amazing modeling functionality to MODO 701. The MeshFusion Trial includes: MeshFusion software (download) MeshFusion content files MeshFusion documentation MeshFusion project videos by Andy Brown 15 day evaluation license Licenses for OSX and Windows The MODO + MeshFusion Combo Trial also includes: MODO701 software (download) MODO content files MODO 701 documentation 15 day temporary license Licenses for OSX and Windows Wojt Golden Ink Pen created in MODO. MODO Basic Trial Try MODO 701 for 15 days Our MODO Basic Trial offers you a free introduction to MODO. The MODO Basic Trial includes: Have a Try MODO Code? MODO Production Evaluation
CarbonScatter - Home
CGAXIS | makes your work easier | 3D Models Shop/Market | 3ds | max | vray | mentalray | cinema 4d | texture |
Real DB inc. - Realtime Databasing
Interactive Data Visualization, Inc. | About IDV
Descensor, landscape procedural game engine for games and simulators in realtime.
Related:
Related:



