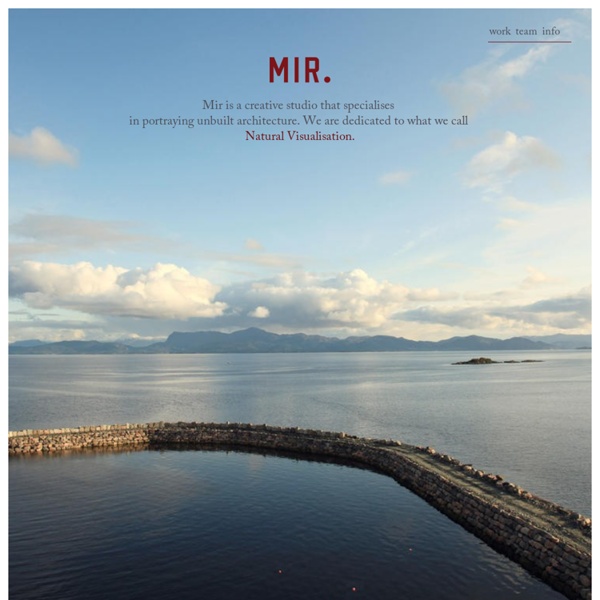



VISMAT MATERIALS Christian Kerez Menno Aden - Room Portraits Menno Aden_Room Portraits Works Room Portraits_about Tubes Over Head Tracks and Fields Parallel Home Panel Flats Grids About Exhibition Views Press Review Curriculum Vitae Contact Home 176 Hollywood Road Apartment - For rent / For lease,For rent / Lettings in Sheung Wan, Hong Kong HK1028L Next 176 Hollywood Road, Sheung Wan, Hong Kong Island - Archived Rental Property HKD $14,000 pcm (Gross) 400 sq ft Property Features A nice and modern renovated studio apartment for rent. List date: 18/07/2011 Property Search Rent Buy Area FromTo Size Beds Other Saved Properties
If we don't, remember me. Art + Commerce Low-Poly [Isometrics] Illustrations for Kapstone Paper Company. Art Direction, Digital Art, Illustration2014 SNCF - Défi Ingénieurs 2 (Engineers Challenge #2)Animation, Art Direction, Digital Art2014 Concept art for Flippfly's new upcoming puzzle game, Hexarden.Digital Art, Game Design, Illustration2014 A commissioned piece for someone's home. Printed at 20" x 20" and displayed inside the owner's home.Architecture, Digital Art, Illustration2014 Illustrations for MakerBot's new 'Famous Flyers' model collection.Art Direction, Digital Art, Illustration2014 An illustration commissioned by BBH-London to be printed in-house as a mural in celebration of Weetakid.Art Direction, Digital Art, Illustration2013 Conceptual illustrations for Amplify, an educational service using tablets in schools. Digital Art, Illustration, Landscape Design2013 Commissioned re-design of YoungBlood Brass Band's cover art for their album, "Pax Volumi."
Daniel Carlsten Illustration 3d isométrique : bases et techniques avancées Tresadenn (Philippe Cam) présente via deux vidéos HD le processus à suivre pour réaliser des illustrations en 3d iso facilement. Le niveau de la vidéo « Les bases » est débutant. La vidéo « Mise en application » requiert un niveau intermédiaire. Les novices peuvent visualiser plusieurs fois la vidéo Les bases, ou poser leurs questions dans la partie dédiée en bas de page, avant d’entamer la seconde vidéo « Mise en application ». Au travers de techniques simples utilisant les styles graphiques, les repères commentés et les options 3d, vous suivrez dans la vidéo Les bases la construction de volumes simples et la configuration de paramètres sur Illustrator qui vous aideront plus tard. Le contenu de la vidéo « Mise en application », vous montrera comment utiliser ces volumes efficacement pour créer une mini-illustration didactique. NB : Les fichiers sources et les vidéos sont téléchargeables via le bouton « Download source files » au début du tutoriel. Qu’est-ce que la 3d isométrique ? I. 1.
World's finest selection of logos. | goodlogo!com Téléchargez dix exemples de chartes graphiques en PDF ! Hello L’autre jour, Margaux, professeur au Lycée des Arènes de Toulouse me parlait des cours d’identité visuelle qu’elle dispensait et de la façon dont déployer une identité visuelle sur différents supports. En effet, je réalise souvent des logotypes accompagnés d’une charte graphique (pour l’ïle-de-France, pour des Startups, pour des agences, etc.) et après réflexion, je me disais qu’il n’était pas évident d’avoir des exemples de chartes graphiques un peu carrées, propres, et bien conçues. J’ai donc pris le temps de vous ressortir de mes liens des documents PDF que j’avais pris soin de mettre de côté depuis quelques temps maintenant. Ces chartes graphiques sont en PDF, en voici dix que vous pourrez décortiquer [Comme me le fait préciser mon ami & confrère Eric Bediez, ces chartes sont à usage strictement personnel, elles ne sont pas en licence libre ou quoique ce soit…] > télécharger > télécharger > télécharger > télécharger > telecharger > télécharger > télécharger > télécharger > télécharger