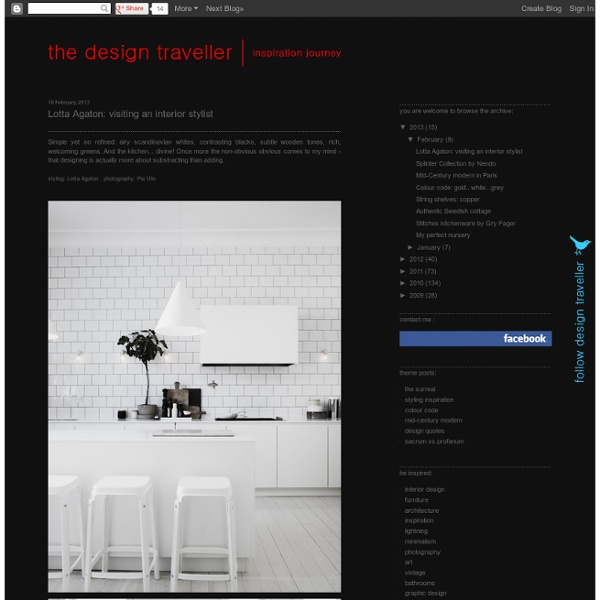



Archinect design attractor ミライニホン | MIRAI NIHON Project 2011年3月11日、私たちの信じていた価値観が崩壊した。既存のライフラインのもろさ、今まで頼ってきた原発エネルギーの危険性。この日本の現状を変えるため、私たちは人と自然とテクノロジーの共存をテーマに、ミライに向け、新しい暮らしをデザインするプロジェクトをスタートしました。建築士やテクノロジストとコラボレーションし、自らエネルギーを生み出し、コントロールして、消費して暮らす、100%オフグリッドハウスを共同開発。そしてついに、広告会社としてはじめて、ミライニホンという住環境の販売をスタートしました。 We designed a house called "MIRAI NIHON" where technology and nature coexist with people and enable a 100% off-grid life. CONTACT ADDRESS: mirainihon@tbwahakuhodo.co.jp ミライニホン™販売モデルはこちら
Home Adore Bloesem Monday, 7 April 2014 by Irene Hoofs Please meet some of our creative neighbors ... The Choo Family! Singapore photographer Franz (who we first introduced to you here) visited their wonderful home right opposite the Bloesem Creative Space. Click here for the full story It's not only the collection i like, but also check out these amazing images to show off the SS 2014 collection by Danish brand Tine K. Click here for the full story Friday, 4 April 2014 by Irene Hoofs The Skandinavisk candles are literally basking in the sun in the Bloesem space! I love cheese as much as the next (cheese-loving) guy but this is seriously beautiful "cheesy" food photography and styling. .. Corby T. and the gang are hanging out in the studio. See how this guy pasts time while his wife shops. This powerful makeup ad reveals rather than conceals. .. Another sweet mention in a blog post by a student and customer of Bloesem, it's in Korean but still means so much to us! Watched Divergent last week and now i'm hooked!
EEL Nakameguro | Schemata Architects / Jo Nagasaka EEL Nakameguro Creating a sense of ‘incompleteness’ –was the key to our design. In my mind clothes are associated with warmth of human body-sometimes that feeling gets too intense and uncomfortably hot. This is why I want to make the background as calm as possible. title : EEL Nakameguro architects:Jo Nagasaka+Tomoki Katada/Schemata Architects address:Higashiyama MeguroTokyo usage:Apparel shop construction:TANK floor area:123m² structure:RC completion :02/2013 photo:Takumi Ota Download press data
Homed'sign ANALOG|DIALOG 63.02° | Schemata Architects / Jo Nagasaka 63.02°, built in a densely residential area in Nakano, Tokyo, is a small building of a SOHO and an apartment for rent. The front road is really narrow, but the next apartment has a big open space between the road and the building. In order to this situation, the facade of 63.02° is inclined 63.02 degrees toward the front road, so that a wide and deep view is acquired. title : 63.02° architects:Jo Nagasaka+Toshiharu Ono/Schemata Architects engineer : EJIRI STRUCTUAL ENGINEERS address: Nakano Tokyo usage:SOHO(2/3F)+apartment(1F) construction:Eiger site area : 48.84m2 building area : 24.58m2 total floor area : 71.40m2 structure : RC wall type structure completion:12/2007 photo:Takumi Ota Download press data
B L O O D A N D C H A M P A G N E . C O M