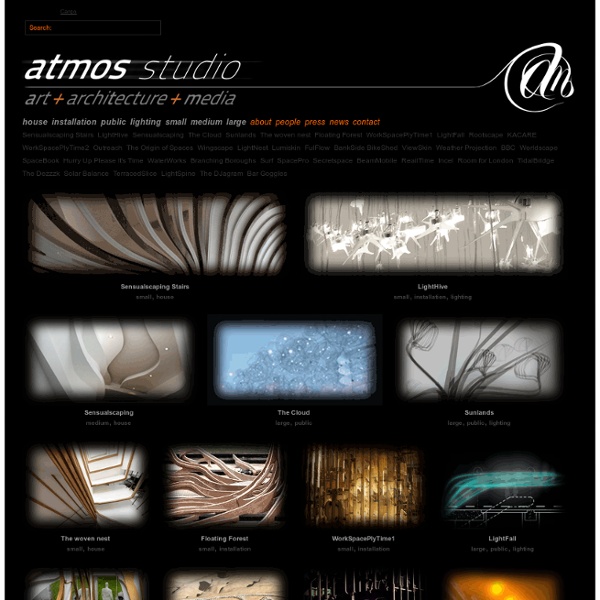



Bjarke Ingels Group IT Assistent til BIG – Bjarke Ingels Group A/S Hvem er BIG? BIG er en ung arkitekttegnestue, der er kendetegnet ved en iværksætterånd, ægte team-spirit på tværs af ekspertiseområder og vilje til at løse konventionelle opgaver på nye måder. Vi har et uformelt arbejdsmiljø, hvor kammeratskab og kollegial støtte er højt værdsat, og hvor ambitioner, høj arbejdsmoral og engagement samler personalet. Vi er dedikeret til at skabe og opretholde en cool arbejdsplads, hvor vi ønsker at være og arbejder kontinuerligt på at blive bedre inden for vores arbejdsområder. Vores hovedkvarter ligger i København (Valby) med affilieret kontorer i New York og Beijing. Jobbeskrivelse Du vil indgå i IT afdelingen placeret i Valby, som en del af et team på 2 dedikerede medarbejdere. Du vil have mulighed for at få indsigt i hvordan en mellemstor dansk virksomhed fungerer, og hvordan man udnytter IT i denne sammenhæng. Vi forestiller os at du enten er helt nyuddannet eller har nogle få års relevant erhvervserfaring.
Workbay des frères Bouroullec… Workbay c’est juste LE siège de bureau dont on rêve tous : conçu par les frères Bouroullec, il offre un confort de travail impressionnant. Avec son dossier haut et replié, il permet une isolation visuelle et acoustique, très important lorsque l’on travaille en open-space (comme c’est aujourd’hui souvent le cas) Il permet de se concentrer en créant une bulle protectrice autour de la personne qui l’utilise… Il est distribué par Vitra … Cette entrée a été publiée dans Créateurs..., avec comme mot(s)-clef(s) bouroullec, siege de bureau design, vitra, workbay. Vous pouvez la mettre en favoris avec ce permalien. Endemic Interstices | by PLUG-IN MVRDV Y House Ilot de l’Octroi Xili Sports and Cultural Centre Hamburg Innovation Port Ku.Be House of Culture and Movement MVRDV House Tianjin Binhai Library 133 Wai Yip Street Ragnarock Crystal Houses Traumhaus Funari The Stairs to Kriterion Lyon Part-Dieu Hongqiao Flower Building THE COUCH Ravel Plaza Cultural Cluster Zaanstad Seoul Skygarden Government Quarter Oslo Theater aan de Parade Publisher’s Headquarters THE CORAL TOWER TURM MIT TAILLE The Next Hutong FOLIE RICHTER PUBLIC ART DEPOT MBVB THE GARDENS OF ZARYADYE URBAN HYBRID Museum Schiedam CHUNGHA BUILDING TRANSITLAGER RELOADED Rockmagneten PUSHED SLAB MARKET HALL BJØRVIKA BARCODE BOOK MOUNTAIN EXPO 2000 SILODAM WOZOCO VILLA VPRO
NEST par UID Architects Les japonais sont vraiment très forts dans la conception de maison en bois en parfaite adéquation avec l’environnement naturel. En voici une nouvelle preuve, NEST a été conçue par UID Architects, elle répond à l’attente d’une famille composée d’une mère et de ses deux filles. De grandes ouvertures, de la végétation à l’intérieur de la maison, cet havre de paix est une magnifique déclaration d’amour à Dame Nature. Très contemporaine, divisée sur deux étages, elle porte bien son nom de « nid », sérénité, charme et bonheur! Pour en savoir plus sur UID Architects, cliquez ici. Pin It Pin It source
AMPS Research Research and design of the Active Modular Phytoremediation system. System geometry is based on the I-WP Triply Periodic Minimal surface, one of the 13 of its kind technically described by Alan Schoen in his 1970 paper. The geometry has many properties that makes it ideal for creating a modular wall system that is also a plenum as well as housing a large number of integrated hydroponic and electronic equipments.
architects group . news. architects . architecture . interiors . buildings . design . graphics WORK — Søren Rose Studio Gentlemen's Valet Edgar Bar Table & Edgar Stools Flatiron Table Aspen Collection Church Chair Tribeca Collection Limited Edition* Reflect for MUUTO Marble Sink & Vanity Milk Classic Park Avenue Chandelier Park Avenue Dining Table Cooper Coffee Table & Cooper Side Table Irving Bed Dragon Chair Franklin St. Floor Table & Floor Stool Wood Sculptures Green Rooftop at Danish Design Center Generator Hall Tree Top Chalet St. Lexington Bookcase Park Avenue Project Milk Grande Gramercy High Chair, Gramercy Ottoman & Otto Tray Gymnasium History Lesson Limited Edition* (sold out) Merchant House Sideboard for Mater Reflect Kitchen (Limited Edition) Drum Lamp One Leg Down (Limited Edition) Harlequin Bed Throw Ann Arbor Sofa (Limited Edition) Tribeca Table (Limited Edition) Stich Bed Spread St. Paper Table (Limited Edition)* Verona Table (Limited Edition) Milk Mini 4Milk Reflect Rainbow Prototype* (sold out) Reflect Prototype* Cart - 0 items
Shearers Quarters - House - Projects - John Wardle Architects This beguiling shearers quarters sits as a companion building to an existing historic cottage on a working sheep farm. Located on the site of the old shearing shed that was destroyed by fire, the residence houses shearers, and family and friends on annual tree planting weekends and retreats. The plan form transforms along its length to shift the profile of a slender skillion at the western end to a broad gable at the east. The geometry of this shift is carried through to the layout of internal walls, lining boards and window frames. A singular palette of materials is used with corrugated galvanised iron to the exterior, and timber internally. The primary internal lining is Pinus Macrocarpa sourced from many different suppliers principally as individual trees from old rural windbreaks. The bedrooms are lined in recycled apple box crates, sourced from the many old orchards of the Huon Valley where the timber remained stacked but unused since the late 1960s.
J'avais croisé sur je ne sais quel blog leur projet "the woven nest" que j'avais adoré, mais je n'avais pas eu la curiosité de voir le reste de leur boulot...
Et en effet c'est assez jouissif! by bil Mar 9
Envois.ton.CV!...faut.jamais.desesperer!. by helldiver Mar 9
Le job de mes rêves se situe sans doute dans cette agence...*soupir* by audrey Mar 9