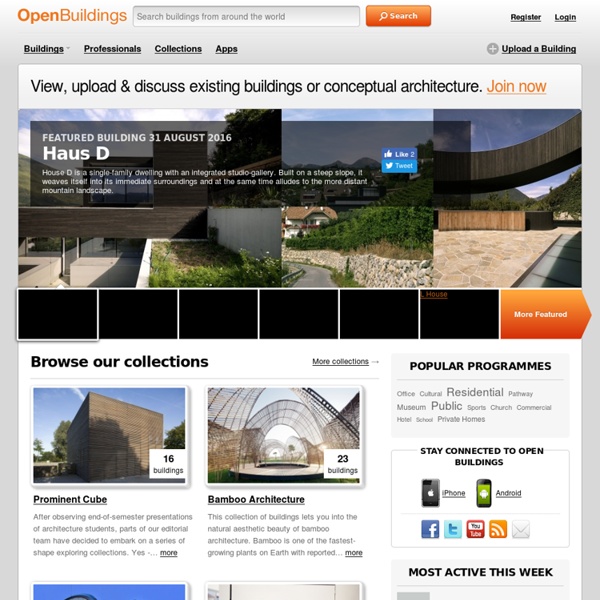



What's New? | The Conversation Prism v4.0 What’s different from 3.0 ? Well, version 4.0 brings about some of the most significant changes since the beginning. In this round, we moved away from the flower-like motif to simplify and focus the landscape. With all of the changes in social media, it would have been easier to expand the lens. Overview of Categories Added: Social Marketplace Enterprise Social Networks (shortened to “Enterprise” for formatting, companies included here were previously grouped under “Nicheworking”, which we redefined.) Categories Review: Virtual Worlds Blogs/Conversations sCRM (Candidate for new Prism) Attention/Communication Dashboards (Candidate for new Prism) DIY + Custom Social Networks (Candidate for new Prism) Collaboration (Candidate for new Prism)
Unhappy Hipsters últimas reportagens | recent work by fernando guerra Obras de arquitetos como Álvaro Siza, Eduardo Souto de Moura ou Fernando Távora serão exibidas no Museu de Arquitetura e Design Triennale di Milano, em Itália, entre 13 de setembro e 27 de outubro de 2013, no âmbito da exposição Porto Poetic, apoiada pelo Camões, IP. A exposição tem como principal objetivo “apoiar a internacionalização e a divulgação de obras de arquitetura de arquitetos portugueses da região norte do país, que incluem no seu método projetual o desenho de objetos e mobiliário que complementam a obra”, de acordo com a organização. Assim, serão apresentadas obras de Álvaro Siza, Eduardo Souto de Moura, Fernando Távora, Adalberto Dias, Camilo Rebelo e Tiago Pimentel, Carlos Castanheira, Francisco Vieira de Campos, Isabel Furtado e João Pedro Serôdio, João Mendes Ribeiro, José Carvalho Araújo e Nuno Brandão Costa.
Youtube theatre par Aaron Jones L’artiste Aaron Jones basé aux Etats-Unis réalise le « Youtube théâtre ». Il profite de l’accessibilité des réseaux sans fil publique pour créer une structure audiovisuelle. Le but est de se poser entre ami ou avec des inconnus ou les deux, de brancher son smartphones (dans la structure même) ou tout autre technologie à stockage numérique et de profiter d’un moment agréable sur un grand écran. Initialement construit sur le campus de l’académie Cranbrook d’art, le théâtre est planifié pour être installé sur le site d’un garage dans Detroit. Tristan. Pour en savoir plus cliquez sur Aaron Jones. Photographie par James Carrillo Pin It courtesy of designboom
Assets with - Bridgeman Art Library - art images Search options Type Dimensions Colour Display options View Image display Number of results Print Lightbox Temporary lightbox View lightbox Drag thumbnails here to add to lightbox Add selected assets Add all search results Select lightbox Create lightbox Make my new lightbox... 1781 results XAM69401: The Imperial Crown made for the coronation of Otto I, the `Great' (912-73) showing one of four enamel plaques representing King Solomon as the symbol of Wisdom, West German, late 10th century with later additions (gold, precious stones, pearls and enamel), . / Kunsthistorisches Museum, Vienna, Austria / The Bridgeman Art Library The Imperial Crown made for the coronation of Otto I, the `Great' (912-73) showing one of four enamel plaques representing King Solomon as the symbol of Wisdom, West German, late 10th century with later additions (gold, precious stones, pearls and enamel) Egyptian 18th Dynasty (c.1567-1320 BC) The Hope Diamond Queen Victoria's (1819-1901) Imperial state crown English School, (19th century)
The Diaspora Project architecture online - arcspace is an architecture and design magazine that features today's most creative projects as well as the most influential of the past. Plataforma Arquitectura Disaster-Proof Architecture: 13 Super-Strong Structures High-profile earthquakes, tsunamis, floods, hurricanes and other natural disasters have made it more clear than ever that in the face of climate change, stronger buildings able to withstand such events are not just advisable but necessary. These 13 designs range from fantastical concepts for entire floating cities to real homes that have already proven themselves disaster-proof, and from large-scale billion-dollar projects to low-cost housing solutions for the poor. Earthquake-Proof ‘Coral Reef Island’ for Haiti (images via: vincent callebaut) After 2009’s massive earthquake wiped out much of Haiti’s infrastructure, the nation is still struggling to rebuild, and imaginative architect Vincent Callebaut has a suggestion: disaster-proof floating housing inspired by coral reefs. The Coral Reef Project consists of 1000 modular residences in dual wavy stacks, supported on an artificial pier built on seismic piles in the Caribbean. Soccer Ball-Shaped Floating Houses (images via: treehugger)
American Art <a href="/opencollection/objects/691/Deborah_Hall" title="Deborah Hall" class="thumb-block-link"><img src=" class="opencollection-thumb thumb-block-thumb thumb-size-140" alt="Deborah Hall"/></a><a href="/opencollection/objects/1252/Mrs._Sylvester_Abigail_Pickman_Gardiner" title="Mrs. Sylvester (Abigail Pickman) Gardiner" class="thumb-block-link"><img src=" class="opencollection-thumb thumb-block-thumb thumb-size-140" alt="Mrs. Highlights – Showing objects 1 - 12 of 26 Warning: include(/home/www/blogosphere/wp-content/themes/clipboard/single-content.php): failed to open stream: No such file or directory in /home/www/default/data/includes/get_wordpress_posts.php on line 45 Warning: include(): Failed opening '/home/www/blogosphere/wp-content/themes/clipboard/single-content.php' for inclusion (include_path='.
La cité d'Atlantis : avec plus de 22000 membres, ce site est le 1er réseau social francophone du mieux-vivre à avoir vu le jour sur la toile ! Epanouissement, bien-être, psychologie, philosophie. Cet espace permet la mise en relation personnelle et profes ArchitectureWeek DesignCommunity Home