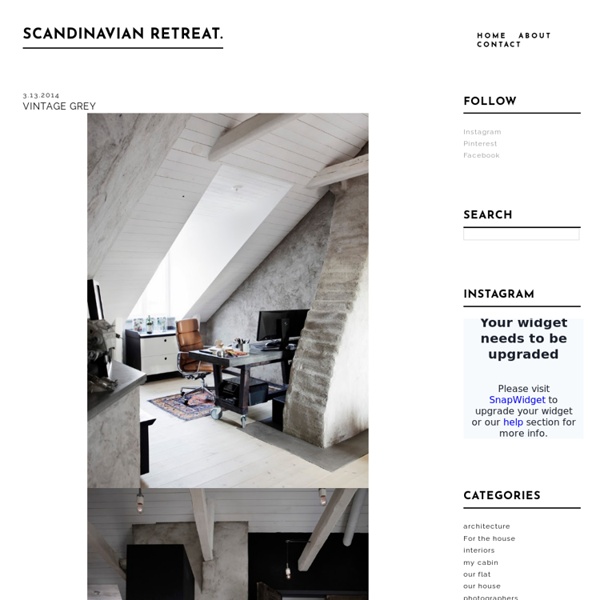Scandinavian Retreat
79 Ideas
House Doctor
B L O O D A N D C H A M P A G N E . C O M:
hello sandwich
*Дизайн и декор*
the style files
Au coin du monde | Décoration d'intérieur et stylisme déco
Trendenser - en inredningsblogg fylld av trender, tendenser och inspiration till ditt hem
Lidyll
Related:
Related:



