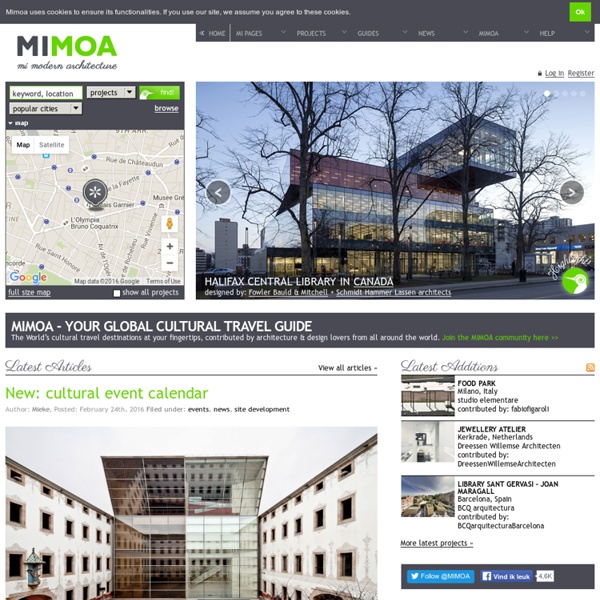



No. 582 - 2013.0821 Brooklyn is a hub of innovative architecture and design, with dozens of young professionals commissioning or undertaking their own eco-sensitive renovations to existing brownstones and low-rise attached buildings throughout the borough. Tighthouse, a Passive House brownstone retrofit, sits at the end of a string of two-story buildings constructed in 1899 that share a tree-lined block with larger brownstones built around the same time, centrally located off Fifth Avenue in the neighborhood of Park Slope. It is the first certified Passive House in New York City and meets the standards for new construction, surpassing the EnerPHit certification. Remodeling Approach The unique retrofit of a 110-year-old house by the Brooklyn-based firm Fabrica 718 could serve as an important model for the many urban and suburban residences that need energy-saving renovations.
No. 570 - 2012.1024 Trees are fundamental to urban landscapes and natural ecosystems. Wood from trees is a fundamental material for architecture. The tension between wood in living trees, and wood in buildings and other products, is arguably at an all-time-high on planet Earth. This is especially true in North America, where primary harvest of irreplaceable primeval forest, having swept across the continent during the last 300 years, is still underway. In the Pacific Northwest of the United States and Canada, even as fierce political battles rage over the logging or conservation of the last few percent of older forests on public lands, vast acreages of once-vibrant forest in private industrial ownership is being stripped and scoured rapidly. Wood is beautiful, used well in our homes, shops, and offices.
Man Builds Fairy Tale Home for His Family – Total Cost £3,000 Simon Dale is a family man in Wales, the western part of Great Britain. His interest in self-sustainability and an ecological awareness led him to dig out and build his own home—one of the loveliest, warmest, most inviting dwellings you could ever imagine. And it cost him only £3,000, about $4,700 American dollars!
The M-House Living out of the old LV is really only enjoyable up to a point. Though a few excellent apart-hotels have come to our rescue in New York and Barcelona, we particularly pity our executive friends flying into the City of London. What there is simply isn’t enough, and international commuters are forced to leave the City to find an adequate base. Which is why Tim Pyne (architect of the much-written-about m-house and founding creative director of 100% Design), along with various collaborators, has decided to come to the rescue. Their plan is to set up a number of m-house ‘scapes’ (encampments of up to 40 m-houses) in Europe. Each house has an optional clause allowing it to be let when they aren’t using it. The Best Architectural Websites The Top Architectural Websites in the World That sounds pretty important doesn’t it? At the very least it sounds comprehensive … it suggests an extensive and exhaustive collection of the best architecturally themed websites in the world.
M house / Architecture W Architects: Architecture W Location: Nagoya, Japan Project Team: Michel Weenick, Yukiko Iwanaga, Brian White Client: Michel Weenick Project Year: 2005 Constructed Area: 320 sqmStructural Engineer: Structure NANAPhotographer: Andy Boone Located in one of Nagoya’s more attractive residential neighborhoods, but with only 2.5 meters of dead end street access and set on a difficult site that steps down from this access level a total of 7 meters, M-House is designed to both address the site conditions that rendered the site “unbuildable” by the local real estate community and provide for a simple, modern lifestyle for the American owner/architect and his family. In addition to the challenge provided by the site itself, the house also addresses the conceptual challenges of planning for a multi generational/multi national family, as well the even bigger challenge of securing precious views, sunlight, and breezes in the context of a cramped traditional Japanese neighborhood.
About Python™ Notice: While Javascript is not essential for this website, your interaction with the content will be limited. Please turn Javascript on for the full experience. Getting Started Autodesk 123D Design: 3D Modeling for the Masses Autodesk123D Design is a new free 3D modeling tool that allows users to create a digital model and then 3D print or fabricate their idea whether on the iPad, Mac, PC or via their web browser. Autodesk 123D Design helps users get their projects started by providing base shapes and example models that help move past a blank screen and into the design quickly. Using natural interactions to add objects to the canvas and assemble parts together, users can enjoy the design process and create amazing 3D-printable designs. "For the first time ever, users can create sophisticated, precise 3D models of real objects on their iPad, Mac, PC or via their web browser. People said this couldn't be done on iPad, and we're happy to prove them wrong," commented Samir Hanna, vice president of Consumer Products, Autodesk.
black and white new york Woolworth West St., 1885 Herald Sq., 1888. 6th Ave. El. Terminal, 1892. Alfred Stieglitz. Michael Jantzen - M-vironments - M-House Photo courtesy Michael Jantzen Relocatable M-vironments are made of a wide variety of manipulatable components that can be connected in many different ways to a matrix of modular support frames. The frames can be assembled and disassembled in different ways to accommodate a wide range of changing needs. The M-House, made from the M-vironment system, consists of a series of rectangular panels that are attached with hinges to an open space frame grid of seven interlocking cubes.