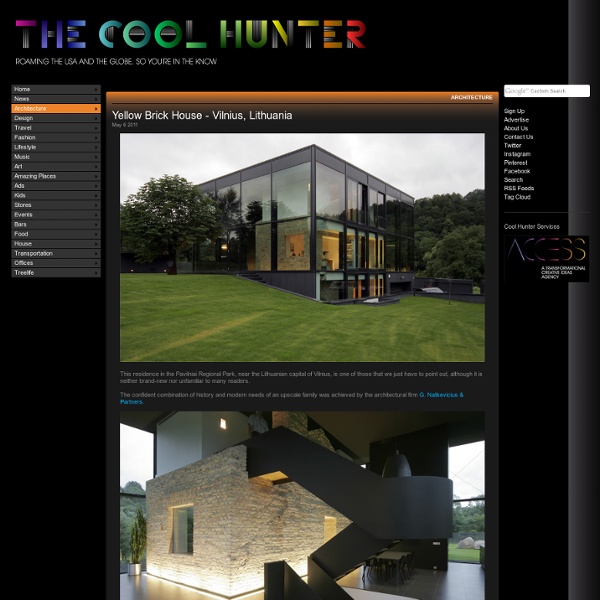Yellow Brick House - Vilnius, Lithuania - StumbleUpon
This residence in the Pavilniai Regional Park, near the Lithuanian capital of Vilnius, is one of those that we just have to point out, although it is neither brand-new nor unfamiliar to many readers. The confident combination of history and modern needs of an upscale family was achieved by the architectural firm G. Natkevicius & Partners. Located by in the valley of river Vilnia that gave the city its name, the park and the city have a rich history with the oldest written records dating back to 1323. It seems that in Vilnius private residents can buy pieces of such storied land, and when the current owner of the site - a banker and collector of antique books - bought it, a single bright-yellow building stood on it. The yellow house itself was not as big as the four-member family wanted their home to be, so they decided to build their new home of glass and erect it around the historic brick house.
The Contemporary Hillside House by SB Architects | Luxury Furniture,...
The Contemporary Hillside House by SB Architects Designed by San Francisco-based SB Architects, an international firm well-known for the design of site-sensitive resort and mixed-use projects around the world, and built by well-known green builder McDonald Construction & Development, this home is a statement of what is possible combining “high design with high sustainability.” Nestled in the hills of Mill Valley, California, just across the Golden Gate Bridge from San Francisco, Hillside House has just received certification as the first LEED for Homes Platinum custom home in Marin County, and one of only a handful in Northern California. Photograpghy by Mariko Reed. The four-story home – clad with beautiful, sustainable Western Red Cedar siding – is set on a steep hillside site that provides for a very vertical design with living and private zones situated on multiple separate floors. About Richard Barker Adelto Love Interior Design & Exotic Travel?
Luxury Lake Home by Architect Peter Cohan is a dream come true for outdoor...
Like this article? Share it: It's no doubt that this luxury lake home in Seattle, Washington, was designed by a Washington native, to maximize on the often-scarce daylight, and the always-magnificent views of the area. Aptly named Cedar Park House, this modern home design by architect Peter Cohan is angled to take in the view of Lake Washington through its expansive windows which make up a large portion of the home's facade. Please Leave a Comment
Recycle pizza boxes into wall art
Art for pizza lovers! BTW our pizza is delivered with a wax paper insert on the bottom of the box, so the boxes were clean. I wouldn't recommend using pizza boxes with food stains! I already had this idea in mind, but was going to use polystyrene blocks. ABOVE: Use larger pizza boxes to make unique art for a child's bedroom. ABOVE: The humble pizza box becomes eye-catching art for a home. You will need: Pizza boxes - small, medium or large Wallpaper, wrapping paper or fabric Bostik spray adhesive Ruler Craft or utility knife Scissors Double-sided tape to mount onto wall Here's how: 1. 2. 3. 4. 5. 6. 7. 8. 9. 10. Originally posted in 2007, it seems that Pizza Box art is now becoming quite popular. [ via ] [ via ] [ via ] [ via ] [ via ] [ via ] [ via ] [ via ] The humble pizza box has been transformed into a work of art - just another way to recycle our househole trash!
Wingback Nailhead Headboard
Shipping To : Pottery Barn Pottery Barn Kids PBteen Williams-Sonoma Williams-Sonoma Home Rejuvenation Sign In My Account Stores <div id="noJavascript"> <h2>Javascript Not Enabled</h2> <p> Please <a href=" Javascript</a> in your browser to experience all the custom features of our site, including the ability to make a purchase. Skip Navigation Inspiration + Ideas Bedroom Suites Living Room Looks Dining Room Designs Office Arrangements Small Space Solutions Creative Curtain Ideas Interactive Tools Build a Perfect Bed Mix + Match Bedding Mix + Match Tables Resources Measuring for Delivery Assembly Instructions Special Order Upholstery Monogram Guide Furniture Finishes How-To Guides Choose the Right Rug Choose Window Panels Install Roman Shades Make Your Own Wall Gallery Make a Terrarium Find the Perfect Mirror Collection Guides Tillary Modular Seating Parsons Office Parsons Media Freeman Storage Everywhere Storage Style Files Kinfolk + Jewels of New York Videos
Related:
Related:



