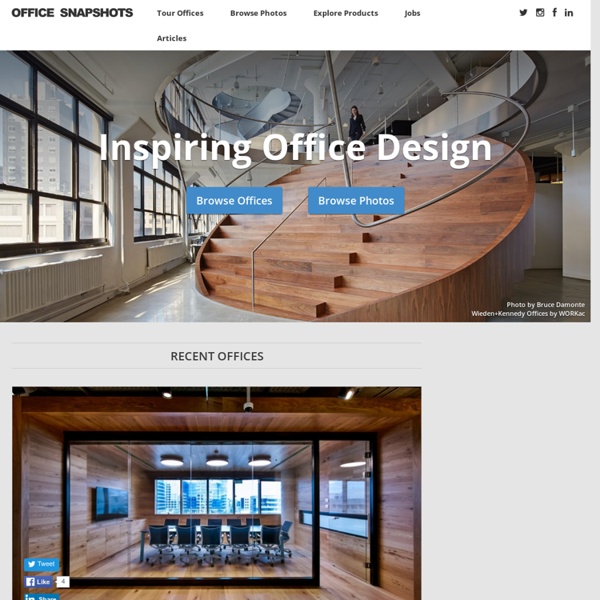Top 16 des plus beaux bureaux de boites web qui donnent méchamment envie
Des beaux bureaux, ça peut paraître anecdotique, mais ça compte dans la stratégie de communication d'une boite. A ce petit jeu, les domaines de la pub et du design se défendent, mais l'informatique est toujours bien placée, oscillant entre la coolitude des start-ups de la fin des années 1990 et les moyens d'un nom coté sur les principaux marchés : des locaux classes, mais dans lesquels on se promène en bermuda le vendredi. Et idéalement dans un coin dans lequel on pourrait passer ses vacances. Petite visite guidée de vos prochains bureaux. Source photo : officesnapshots
Bowen Studios : architectual illustration + animation
keiko maita architect office: house J
may 13, 2013 keiko maita architect office: house J ‘house J’ by keiko maita architect officeroof terraceimage © yoshiharu matsumura situated in yamaguchi, japan, ‘house J’ by keiko maita architect office provides privacy and seclusion within a small narrow plan footprint. surrounded by different residences, the dwelling implements three floors that are built around a small inner garden, which include a dining room, study, kitchen and family space. connected together by a roof terrace, the areas open towards the inner green space. exterior viewimage © yoshiharu matsumura
christie's tokyo office
jan 05, 2013 hiroshi sugimoto designs christie's tokyo office the gallery space of the new christie’s japan office designed by hiroshi sugimoto© hiroshi sugimoto / courtesy of christie’s japandesigned by hiroshi sugimoto / tomoyuki sakakida, new material research laboratory 2013 marks the 40th anniversary of christie’s japan, and with this, they have relocated to a pre-war stone building designated as an important cultural property in marunouchi – one of the country’s most prestigious business districts – located between tokyo station and the imperial palace. designated gallery space© hiroshi sugimoto / courtesy of christie’s japandesigned by hiroshi sugimoto / tomoyuki sakakida, new material research laboratory ‘in harmony and respect…what manner of design might befit the tokyo office of christie’s, to best reflect its leading role in the booming world art market?
Home - Wallpaper.com - International Design Interiors Fashion Travel
eBay Istanbul Office by OSO Mimarlik
Commercial design can seem so daunting when you look at an overall project, but with this most recent office for eBay in Istanbul, designer OSO Mimarlik likely spent more time planning the materials and finishes than the open office layouts. Overall this space is a visually stimulating work of art that incorporates various languages, colors and the striking line combinations to keep the place abuzz. The complete 200,000 square foot space is divvied up into multiple use spaces, with a vast overview being social, open offices, meeting areas and technical areas.
design blitz: skype headquarters in palo alto
aug 11, 2013 design blitz: skype headquarters in palo alto design blitz: skype headquarters in palo altoall photographs by matthew millman and hoffman chrismanall images courtesy of design blitz at the hands of san francisco-based architecture firm, design blitz, a vacant warehouse with several layers of renovations is stripped down to the bare essentials to form a clearly organized work space for skype’s palo alto headquarters. the layout supports concentric spaces for collaboration, concentration and contemplation. a central corridor runs through the building, off of which the most noise-intensive program is located in pods. these structures have self-supporting ceilings with corrugated metal deck typically used in long-span applications. enclosing the space, the architects asked, ‘what else can this do?’
brewery transformed into SoundCloud's berlin headquarters
jun 18, 2014 brewery transformed into SoundCloud's berlin headquarters brewery transformed into SoundCloud’s berlin headquartersphoto by christian wernerimages courtesy of kelly robinson / SoundCloud
beats by dre headquarters by bestor architecture in culver city, california
jul 22, 2014 beats by dre headquarters by bestor architecture in culver city, california beats by dre headquarters by bestor architecture in culver city, californiaall images courtesy bestor architecture the new HQ accommodates working environments for three CEOs, four executives, and 650 employees the renovation was completed before apple acquired beats for $ 3 billion USD aerial images depict the founder’s neighborhoods: silver lake, holmby hills, hollywood hills



