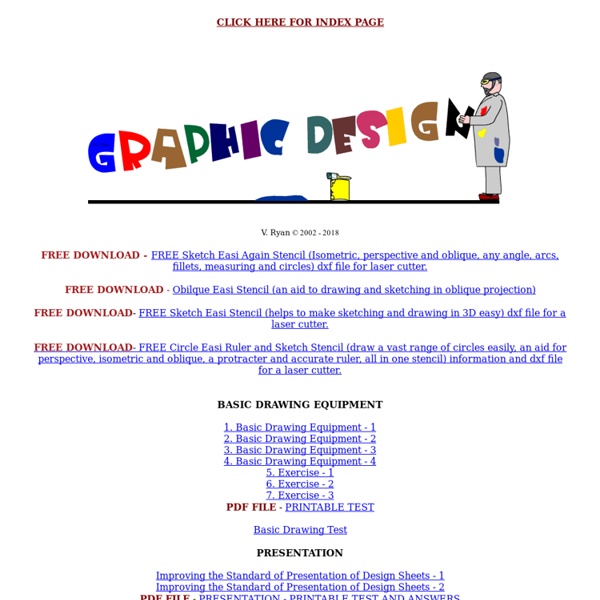Drawing Index Page

lines and colors :: a blog about drawing, painting, illustration, comics, concept art and other visual arts
Tools and Techniques
One of the simultaneously good and difficult things about oil paint is that it dries slowly. Storing oil paintings as they dry is always something of an issue. Plein air painters, in particular, who often produce a lot of small paintings in a relatively short time frame, are faced with the question of how to arrange their panels as they dry. I came across a nicely done and simple-to-construct plan for a DIY drying rack by plein air painter Matthew Lee, which he was kind enough to share with the community on Wet Canvas. In his version, Lee uses pegboard and dowels to make racks that fit within the shelves of a store-bought metal shelving unit, dividing the space into panel holders of varying heights on four shelves. In my case, I used his idea to make a more modest, single, free-standing rack just for small panels, at a size that would fit onto a bookshelf in my small studio space. He used pegboard and 1/4″ dowels, which in his case seemed to fit well through the pegboard.
Ten Must-See Art Documentaries | Art School Guide
Related:
Related:



