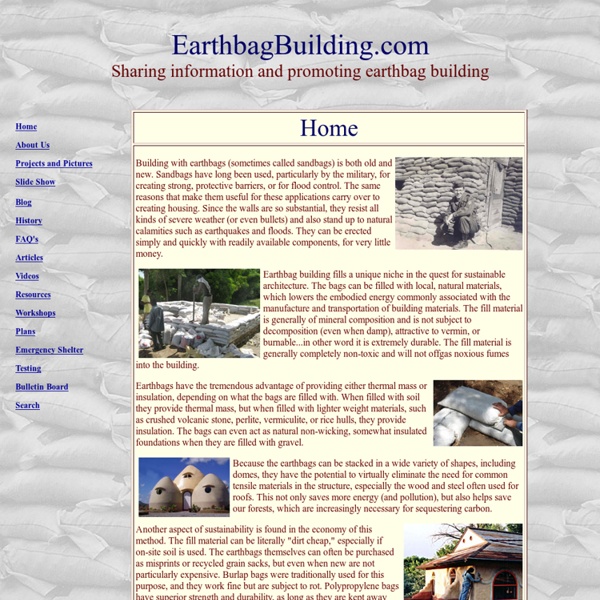



Earthbag House Plans - Small, Affordable, Sustainable Sustainability Conversations | A Blog by Perrine Bouhana on sustainability leadership, change, engagement & communications Natural Building Blog MIT Unveils Flexible Solar Cells Printed on Paper We’ve seen several different examples of printable solar cells in the past, however MIT engineers just unveiled a new type of cell that can be printed onto paper or fabric. The flexible photovoltaic cells are not energy intensive to produce and they can be folded over 1,000 times without any loss of performance. The technology was officially published today in the journal Advanced Materials by Professor of Electrical Engineering Vladimir Bulović and several other students. Instead of creating solar cells by exposing substrates to liquids or high temperatures, the team has developed a process that can produce solar cells on ordinary paper or cloth using ‘gentle’ conditions. The solar cells are formed by placing five layers of material onto a single sheet of paper in successive passes. A mask is utilized to form the cell patterns, and the entire printing process is done in a vacuum chamber. “We have demonstrated quite thoroughly the robustness of this technology,” Bulović says.
Inicio - Superadobe Cal-Earth Slow Communities Earth house | Natural Building Home page | Daily Dump Tiny Earthbag Homes = Low Cost To Build And Own Earthbag homes can take on many different sizes and shapes such as straight walls or curved. The roof can also be made of earthbag but only for smaller structures. Green roofs and timber roofs are also often used. It’s possible that an earthbag home could be used for folks interested in living small. Once you own land in a no codes / no restrictions area, you have some flexibility to do such a neat build. Green Living and Simple Living for the good of the environment and people How to Build Dirt Cheap Houses The following list summarizes some of the potential savings from using natural building materials and alternative construction methods. If you’re wondering why they’re not more widely used, it’s because contractors, banks, realtors and others in the housing industry make more profit from the current system. It’s up to you to get informed and switch to a sustainable lifestyle. 1. Foundation: Insulated frost-protected foundations do not have to be as deep as standard foundations and therefore use fewer materials, require less excavation and backfill, less form work and less labor. 2. 3. 4. 5. 6. 7. 8. 9.
Triple Dome Survival Shelter April 12, 2011 by Owen Geiger Triple Dome Survival Shelter (click to enlarge) Specifications: Three 16′ interior diameter domes with 603 sq. ft. interior, 3 sleeping lofts with 312 sq. ft., total 915 sq. ft. interior, one bedroom, one bath, Footprint: 38′ x 38′ Description: This Triple Dome Survival Shelter provides much more space than my first earthbag survival shelter. Like this: Like Loading... La Casa Vergara This residence was designed by José Andrés Vallejo and built in Bogotá, Colombia in just 5 months, early in 2011. Architecture in Balance is a design platform that specializes in sustainable architectural solutions. Architecture in Balance implements alternative technologies, construction of low environmental impact, integrating contemporary design to create innovative projects and balanced environments. Architecture in Balance encourages the use of unprocessed construction materials such as soil, and uses different methods such as superadobe systems, among others. The design of La Casa Vergara explores the potential of seismic resistance with superadobe as the construction technology and contemprary design. The superadobe uses three elements: earth/concrete, tubular bags and barbed wire.