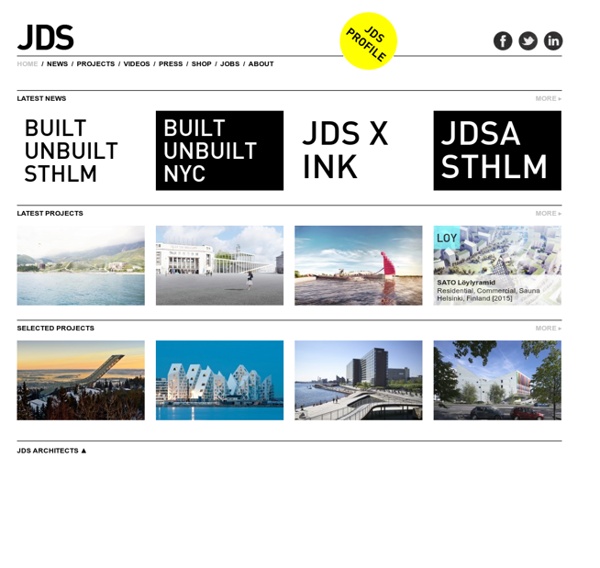JDS Architects

ALA
BIG | Bjarke Ingels Group
49 Cities — Work Architecture Company
Tags: Featured, Research, Urbanism Throughout history architects and planners have dreamed of ‘better’ and different cities – more controllable, more defensible, more efficient, more monumental, more organic, taller, denser, sparser or greener. With every plan, radical visions were proposed, ones that embodied not only the desires but also, and more often, the fears and anxieties of their time. Today, with the failure of the suburban experiment and the looming end-of-the world predictions – from global warming and waste to post-peak oil energy crises and uncontrolled world urbanization – architects and urbanists find themselves once more at a cross-road, fertile for visionary thinking. Today’s meeting of intensified environmental fears with the global break down of laissez-faire capitalism has produced a new kind of audience, one that is ready to suspend disbelief and engage in flights of the imagination to radically rethink the way we live.
Renzo Piano Building Workshop - Official Site
ADEPT Architects
OFFICE Kersten Geers David Van Severen
6a architects
LETH & GORI
Related:
Related:



