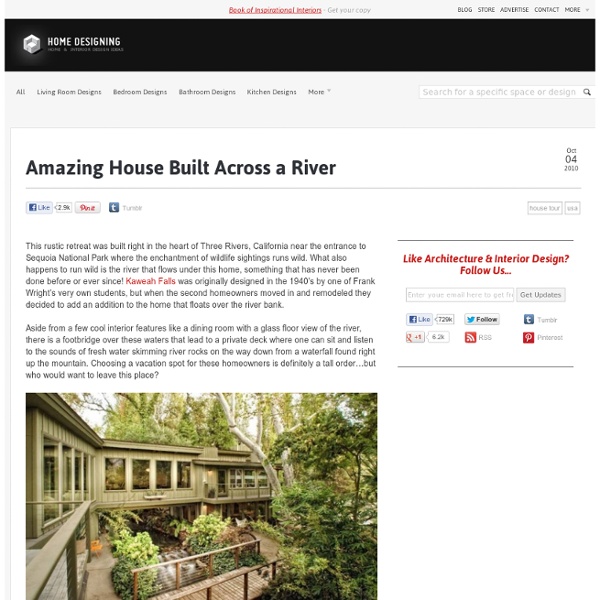Amazing House Built Across a River
This rustic retreat was built right in the heart of Three Rivers, California near the entrance to Sequoia National Park where the enchantment of wildlife sightings runs wild. What also happens to run wild is the river that flows under this home, something that has never been done before or ever since! Kaweah Falls was originally designed in the 1940′s by one of Frank Wright’s very own students, but when the second homeowners moved in and remodeled they decided to add an addition to the home that floats over the river bank. Aside from a few cool interior features like a dining room with a glass floor view of the river, there is a footbridge over these waters that lead to a private deck where one can sit and listen to the sounds of fresh water skimming river rocks on the way down from a waterfall found right up the mountain. Check out the video below: The house is up for grabs for just under $2 Million.
stairway to heaven. | sfgirlbybay
Posted by victoria //// 69 Comments i love everything about this beautiful home i saw on mixr. can you imagine having a lovely staircase like this, and then having it take you along its winding steps to all of this? this 1970′s townhouse renovated by Swedish interior designer Marie Olsson Nylander, is pretty much a decor dream come true for me. i love all the white, and rustic woods with dashes of bright colors and eclectic, vintage-inspired home furnishings. yep, this is my stairway to heaven.
Dispelling Myths About Homemaking
A few years ago I came across an article bemoaning the job of homemaking. I don’t recall the source because I certainly didn’t bookmark it {big smile}. The author would have convinced me to negate homemaking as a career if I wasn’t already a homemaker and hadn’t experienced the truth and fineness of homemaking first hand. I believe these myths are worth airing out in the open once again. Myth Number One: You need to be rich or at least well off to be a homemaker or stay at home mama. Over the years I have kept a home on a very, very meager income (below the national poverty level and without public assistance)and on a very spacious income. Myth Number Two: Being a Homemaker is bad for your marriage. Excuse my sarcasm for a moment. One of my pet peeves (a gentle way of putting it) is hearing people say that they don’t have the patience to be around children – as if God shorted them. I cannot even imagine a good argument for this. P.S. By Hannah, Cultivating Home Hannah More Posts - Website
before & after: trolley depot renovation
It’s always been my dream to live in a home with airy, open rooms and lots of exposed bricks, so when this renovation project from Amy came across my desk, I was instantly smitten. Located in Atlanta, this building is about 100 years old and originally served as a trolley depot. Thankfully, Amy and her husband did a wonderful job preserving many of the original details while adding some modern touches that complement the overall aesthetic beautifully. Wonderful job, Amy! Have a Before & After you’d like to share? Read more about Amy’s renovation after the jump! Time: 1 year Cost: $500k Basic Steps: The basic steps we took to achieve the look were to preserve the original space as much as possible and use the existing lines (like the arched windows) in other elements, like the niche, and the arched doorway — even the arch of the armoire.
Wall Murals, Wallpaper Murals, Custom Murals- Murals Your Way
belle maison
interior design, interior design malaysia, living room design, dining room design, bathroom
Home Dream Home - Part 4
Turn these ideas into reality and transform your house into a home. For more inspiration check our previous collection.
Attic Loft In Stockholm, Sweden
Attic Loft In Stockholm, Sweden. Here is another gorgeous rooftop retrofit from one of the many the generous attics of the old city of Stockholm. The modern and stylish house offers an open floor plan with windows that give plenty of daylight. Via house idea — Melina Divani Melina Divani is the owner and creator of Decoholic.org.
Featured RA Shaw Designs Architectural and Construction Projects in The Turks & Caicos Islands
Less than one year from dream to design to construction, Windhaven Beach Villas officially opened in November 2012. Designed to create an atmosphere of casual Caribbean elegance on Long Bay Beach, Windhaven aims to attract not only sport enthusiasts, but also to appeal to friends and families who might simply enjoy a walk on the beach or a good book in a hammock next to the pool. On the beach, kiters will find automatic inflators; launch stations and convenient gear storage lockers. The architecturally unique main house provides entrancing views of the turquoise waters of the Caicos Bank from the front door across an open central atrium to a superb screened-in lounge. From here, guests can gaze over a free form pool, past the two guest villas overlooking the white sand beach, to the ocean and horizon beyond. Villa Name: Windhaven Client: Richard Eddy & James Bilbey Service: Complete design, construction, decorating, and furnishing Date: February 2012 – November 2012 Project Features:
Related:
Related:



