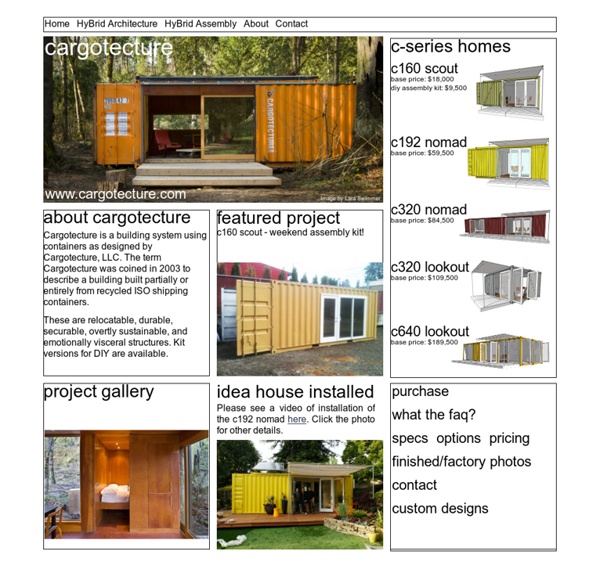



Shipping container designs, photos, plans and architecture EBS Block | Product EBS Block is a uniquely designed modular, prefabricated, fully functional portable house created from a 20ft shipping container. Dimensionally, traditional individual container homes can create awkward living/working spaces. Taking into account added insulation, you have a long narrow box with less than eight foot ceiling. To make an adequate sized space, multiple boxes need to be combined. This is not the case with EBS Block as our unique innovative design opens up to be 6 metres long X 8 metres wide X 3.5 metres high and provides a total live-able area of 54m2 which encompasses the pull out bathroom/kitchen on each side of the house. EBS Block is opened via remote control using the integrated mechanical and electrical systems. EBS Block is designed to adapt to harsh terrains and weather conditions, providing a spacious and comfortable living area. EBS is highly transportable as the entire unit is built inside a standard TEU 20 feet ISO HC shipping container. Residential Pricing Standard
Container Conversions Container Conversions to Site Offices, Secure Stores, Sound Proof Generator Containers, Fire Proof Cabins, Plant Housing, Enclosures, Etc... Click to jump directly to a photo gallery: ISO shipping containers are such a good basic design they are perfect for converting to an almost infinite number of alternative uses, principally for extra security, mobility, housing and enclosing equipment and processes, and as a secure work environment. We add value to the basic design through: Product knowledge of containers and ancillary equipment,Design experience with structural assessment and CAD,Thorough project investigation to ensure suitable specifications,High quality workmanship and customer service. We can also design and manufacture non ISO containers to form enclosures and frame structures of any size and dimension to contain and house your equipment. You receive the benefit of our 35 year knowledge of containers when planning a business solution using our container conversions. School room
This Is A Rustic Shipping Container Home With Style And Class! It's something we're all looking for these days... cheap, effective, accomplishing our purpose. How much room do we need? At what cost? From the solid granite kitchen top to the sliding bathroom door... To the creative overhead storage and the pipe fitters stair rail... A loveseat for a couch, some tongue and groove siding, and a few cabinets.... all go a long way to bring this metal structure into that feel-like-home mentality! The flat screen on the wall, and just enough height make this bedroom space quite functional! Bathroom:• 2’ pocket door• 4’ fiberglass walk-in shower unit• With standard single handle Moen shower valve• Standard white round bowl toilet• Vanity will be 42” that matches kitchen cabinets• Vanity top is Formica with an oil rubbed bronze single lever vanity• Will have a 3 bulb light above vanity (will match hardware finish)• Standard exhaust fan vented outside• All interior walls in bathroom are corrugated galvanized metal via: Tiny House Swoon Recent articles
ArkHaus 645 Sq. Ft. Modern Shipping Container Modular Home on September 12, 2015 This is a 645 sq. ft. modern shipping container modular home called the Kiev by Nova Deco which is an international manufacturer in Australia that builds quality shipping container and modular homes. When you go inside using the glass sliding doors you’ll find yourself in the living area that opens up to the kitchen and dining room. Images © Nova Deko Related: Modern Eco Pod Tiny House by Pod Space Learn more: You can send this modern modular home to your friends for free using the social media and e-mail share buttons below. If you enjoyed this modern shipping container home you’ll absolutely LOVE our Free Daily Tiny House Newsletter with even more! Related: 1100 Sq. The following two tabs change content below. Andrea has lived simply in small spaces for more than 7 years and enjoys sharing her space saving (and space multiplying) tips from experience. Related Novadeko Modular 218 Sq. 320 Sq.
Building with Shipping Containers by Kelly Hart An idea whose time seems to have arrived is the use of stockpiled shipping containers as modular units for building homes. Because of the balance of trade in the United States, these hefty steel boxes are piling up in ports around the country and posing a storage problem. Several architects and builders are taking advantage of this surplus to recycle the containers. According to David Cross of www.sgblocks.com, "a container has 8000 lbs of steel which takes 8000 kwh of energy to melt down and make new beams etc... Each container measures 8 feet wide by 40 feet long by 9 feet tall. According to KPFF Consulting, a structural engineering firm in St. As for their energy efficiency, they claim that when the appropriate coatings are installed, the envelope reflects about 95 percent of outside radiation, resists the loss of interior heat, provides an excellent air infiltration barrier and does not allow water to migrate in.
MEKA reinvents shipping container housing Shipping containers are wonderful things- for shipping. They are part of an elaborate and extensive infrastructure for moving goods cheaply and efficiently that has revolutionized world trade. They are also all the rage among designers and architects who have been converting them into housing, with varying degrees of success. Then there is Meka. Where a shipping container is designed with enough steel to stack nine high completely filled with stuff, Meka designs their boxes with just enough steel to do the structural job that is required, while filling in the rest with conventional building materials that cost a lot less, that are easier to work with, and provide some insulation. What we're working with is a more livable structure. Where conventional modular housing has a range of about 500 miles from the factory because of the cost of shipping, these things can go anywhere. We were fascinated with and wanted to continue to pursue the ease of shipping and trucking and rail.