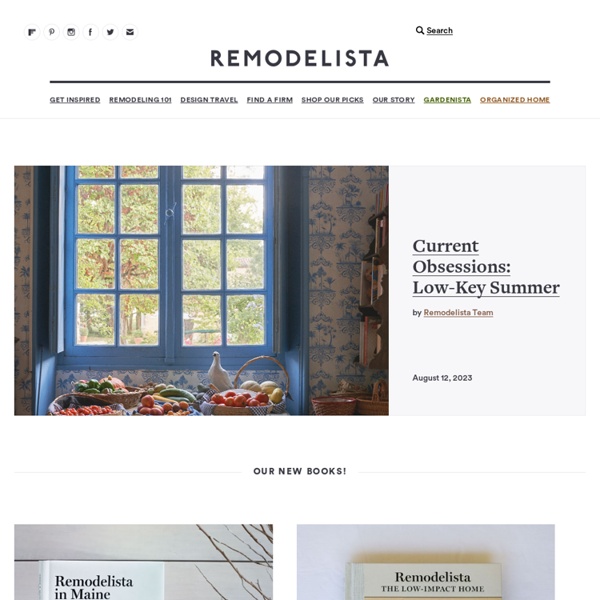



Port-a-Bach: A Container Getaway Port-a-Bach is a holiday home made from a shipping container. It’s portable, secure, stylish, and can comfortably accommodate two adults and two children. How wonderful it is to just lay there, on the top bunk bed, read a book and enjoy the perfect indoor/outdoor flow. This prefab getaway allows you to use your land without investing in a permanent housing solution; it can be connected to available services or used off the grid; and it has a minimal impact on site and can be easily transported and installed. Dream Homes In designing the project, NY-based architecture firm GRADE responded to two disparate conditions of the site: the expansive views of Chesapeake Bay and the mystic wooded area on which it resided. The objective was to reconcile the client’s need for a studio in which to design and create while not rendering the space hermetic and closed off to its surroundings. GRADE brought nature’s elements indoors, establishing a foundation of earthy textures including natural mahogany wood and a curved zinc rooftop, complemented by imported materials such as Italian marble. Through thoughtful design, the house became an apparatus for filtering the views of the water, with the curved roof allowing the scale of the beachside room to expand the closer one’s proximity to the bay. I just love the mirror mosaic – so glam…
Ruhlmann, Art Deco Museum, Quality Furniture Pollaro, French Furniture Ruhlmann, Furniture European Furniture European, Furniture, Chests, European Beds, Pollaro Furniture, French Antique Furniture, High-End Furnishings, Ruhlmann Designs, Art Deco Designs The furniture shown within this area of the site was obtained from various sources. Each piece was selected because of the high quality of the image. Please take notice of the fine details that set Ruhlmann apart from his peers of the time. First and perhaps most important is his attention to scale.
Touchscreen Landscapes [Image: Screen grab via military.com]. This new, partly digital sand table interface developed for military planning would seem to have some pretty awesome uses in an architecture or landscape design studio. Using 3D terrain data—in the military's case, gathered in real-time from its planetary network of satellites—and a repurposed Kinect sensor, the system can adapt to hand-sculpted transformations in the sand by projecting new landforms and elevations down onto those newly molded forms. You can thus carve a river in real-time through the center of the sandbox, and watch as projected water flows in—
Modative Modative Interview by Business of Architecture Posted by Derek Leavitt on Tue, Apr 15, 2014 @ 08:05 AM Last year we had the pleasure of having Enoch Sears from the Business of Architecture visit our office and conduct an on-camera interview. We've always really appreciated Enoch's approach of focusing on the business side of architecture, something that has been a vital part of our practice. So, last week, Enoch published the interview on his website and we are very happy with the results. It's an open and honest depiction of the critical issues we've faced in the last few years, which include (taken from Business of Architecture's website):
art deco console & sofa tables Art Deco Period Banker's Table Bronze Banker's Lamp also available Circa 1930's, American Wonderful large, American Art Deco Banker's table, with bronze base, feet, fluted Bronze trim, paper slots and (black) painted steel legs. From 'back in the day' when banks were elegantly customized and outfitted by metal artisans. Re-purpose this wonderful table as a bar table, center island in a kitchen, raised work / project desk or center table. Design is the same on both sides, so you may 'float' this in a room.
Illuminating Engineering Society The Advanced Energy Design Guide series provides a sensible approach to easily achieve advanced levels of energy savings without having to resort to detailed calculations or analysis. The four-color guides offer contractors and designers the tools, including recommendations for practical products and off-the-shelf technology, needed for achieving a 30% energy savings compared to buildings that meet the minimum requirements of ANSI/ASHRAE/IESNA Standard 90.1-1999. The energy savings target of 30% is the first step in the process toward achieving a net-zero energy building, which is defined as a building that, on an annual basis, draws from outside resources equal or less energy than it provides using on-site renewable energy sources. These guides have been developed through the collaboration of ASHRAE, the American Institute of Architects (AIA), the Illuminating Engineering Society of North America (IES), and the U.S.
Daily tonic ‘Jellies Family’ tableware by Patricia Urquiola for Kartell ‘Jellies Family’ is a line of plates, trays, glasses, bowls and carafes made of brilliant coloured and transparent PMMA designed by Patricia Urquiola, part of a designer series of tableware for Kartell known as Kartell in Tavola. (more…) Chez Carl Tapas & BBQ by Jean de Lessard, photo: © Adrien Williams Montreal-based Jean de Lessard has created a restaurant interior inspired by fractal theory, an interpretation of nature’s geometry and its irregularities, matched with vibrant colours and complemented with natural materials. LINE Architecture / weblog magazine antidote hovering between a book and a fashion magazine, its concept is simple: each issue tells the story of a fashion «object», portraying it through a comprehensive, diversified narrative a firm that combines art with architecture infusing both with aesthetic and meaning in a new and highly contemporary way greg lynn an innovator in redefining the medium of design with digital technology as well as pioneering the fabrication and manufacture of complex functional and ergonomic forms using CNC (Computer Numerically Controlled) machinery highly theoretical multidisciplinary architectural design firm that has designed projects at a wide range of scales: from furniture design, to residential and commercial structures, up to the scale of landscape, urban design, and infrastructure