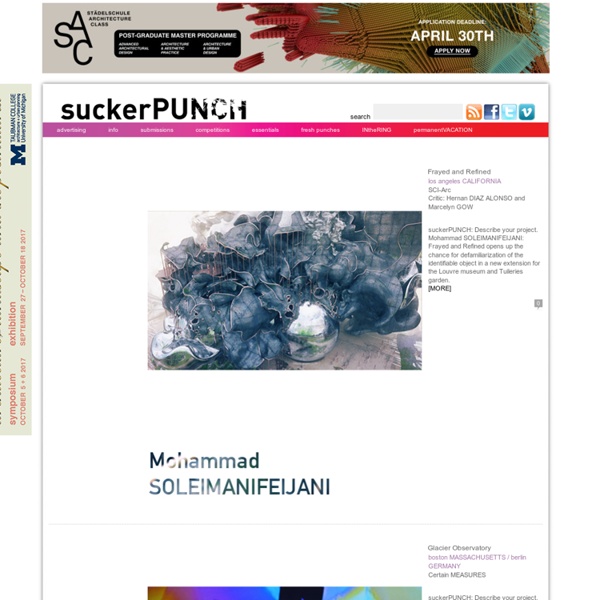



Mapungubwe Interpretation Centre by Peter Rich Architects A centre built to house prehistoric artefacts designed by South African practice Peter Rich Architects won the World Building of the Year award at the World Architecture Festival in Barcelona last night. More information and images if and when we get them. Here's a press release from the World Architecture Festival: Press release November 6th 2009 South African Interpretation Centre wins World Building of the Year at World Architecture Festival Awards 2009 - Johannesburg-based Peter Rich Architects secures global architecture’s most prestigious accolade - Mapungubwe Interpretation Centre in South Africa, designed by Peter Rich Architects of Johannesburg, has won global architecture’s most coveted accolade of World Building of the Year at the prestigious World Architecture Festival Awards (WAF Awards) 2009. Mapungubwe Interpretation Centre, which is situated at the confluence of the Limpopo and Shashe rivers, is designed to house artifacts from the region’s prehistory.
boiteaoutils Sort me Design Fitness club :: architectural concept on Boryspil highway near Kyiv | DotStudio. Studio of Dmytro Aranchii Fitness club is situated on active highway between capital of Ukraine and main national airport. Center is integrated into business-park structure with area of 220 000 m2 as well as administration buildings, educational center structures, hotel and office buildings. Business park workers and guests have ability to feel good visiting swimming pool, saunas, spa, gym and cardio section, group sections and universal playground of gaming sports. Conception author: Dmytro Aranchii Date: January 2010 Building area: 4500 m2 Fitness center is located on the center of building area, connecting different functions of business park and being the point of attraction and relaxation for people. The volume of building has a linear composition, a shape of a whole and partitions of facades and roof panels, that give an opportunity to distinguish 3 main blocks (entrance, swimming pool with gym and sport games playground). Share this page:
architecture ARCHISEARCH.GR - Αρχική Σελίδα 건축문화 소통의 공간 {Voice Maker}SPACE BIG는 스톡홀름 외곽이자 유로 고속도로 E18과 E4의 접점에 위치한 규모 580.000 m2 면적의 계획안을 발표했다. 이는 스웨덴에서 가장 큰 도심 개발 프로젝트다. BIG의 제안은 에너지벨리로 주변 소음을 방지하기 위해 삼림을 둘렀다. 이 프로젝트의 특징은 광전지로 둘러싸인 구를 계획안 중앙에 띄운다. 비아케에게 이런 무모함은 그의 건축을 표현하는 애착이자 집착이며 아집이다. 태양열과 풍력을 전기로 전환하여 이 지역 235채 주택에 전기를 공급하는 시스템이 단연 돋보이지만, 반사형 재질로 도심 반대편을 반사시켜 보여주겠다는 발상에서는 키치가 돋보이며 랜드마크로는 충분히 고압적이다. Program: Master plan, LandscapeType Prequalified: CompetitionSize: 580.000 m2Client: City of Stockholm, Swedish Transport AdministrationCollaborators: Grontmij, SpacescapeLocation: Stockholm, SwedenStatus: 1st prize / In progressPartner in Charge: Bjarke Ingels, Jakob LangeProject Leader: Hanna JohanssonTeam: Camille Crepin, Barbora Srpkova, Alessio Valmori, Xiao Xuan Lu, Krista Meskanen, Long ZuoGrontmij AB: Veronika Borg, Albin Ahlquist, Anders Falk , Mats Mauritzson, Nils‐Göran Nilsson, Christer Johansson, Bengt RidellSpacescape AB: Alexander Ståhle, Tobias Nordström
plataforma arquitectura Adel Zakout: Top 10 Buildings: Parametric Design The advent of the industrial revolution, mass production and large-scale manufacturing industries during the last two centuries has had a revolutionary effect on architecture. The fathers of modern architecture, such as Le Corbusier, Mies Van Der Rohe and Walter Gropius were inspired by the automobile factories and methods of the era; this gave birth to the computer as a design tool. Parametric design is a method of intelligently designing architectural objects based on relationships and rules using the computer. These are defined in parametric software and are easily manipulated to quickly generate multiple iterations of the design in 3D. Walt Disney Concert Hall by Frank O. Water Cube by PTW Architects in Beijing, China. loading... Parametric design has been pioneered by architects such as Frank O. Such tools transform complex issues into rational, simple decisions. Adel Zakout is CEO of the crowdsourced building database OpenBuildings.com and Founder of creative agency Despark.com
europaconcorsi Zaha Hadid & Delugan Meissl Assossiated Architects Win 『Darat King Abdullah II』 Competition in Amman « ▌d╬T™ ▌ The Greater Amman Municipality announced the awards of the design schemes for the culture and performing arts venue ‘Darat King Abdullah II’. The Greater Amman Municipality as the promoter of the ‘Darat King Abdullah II’ architectural competition credited two design proposals with the first prize. The winning offices are the Austrian architects Delugan Meissl Assossiated Architects and the British architect Zaha Hadid. The Norwegian architecture office ‘Snøhetta’ became third. A second prize was not awarded. The competition was initiated following the directives of His Excellency King Abdullah II supported by a selected group of qualified advisers of the Hashemite Royal Office early last year. The Municipality decided to organize an international architectural competition with top-class architects experienced in theater and opera planning, in order to achieve the best and most appropriate design for this cultural landmark. Prize winners of the competition 3rd PrizeSnøhetta AS, Oslo/Norway
archiCentral Taipei Performing Arts Center proposal by Emergent Architecture Another proposal for the design of the Taipei Performing Arts Center by Emergent Architecture. Their aim for the design is to create a world-class urban experience defined by hybrid urban environments not traditionally associated with performing arts theaters. DESIGN CONCEPT: (text from Emergent Architecture) "The three theaters are woven together by way of an elevated Concourse, creating a unified whole which has significant presence in the city. The Concourse is a bridging element which acts as circulation for the theaters but also as a commercial zone which includes lively urban activities such as shopping, restaurants, bars, and other public amenities. It will be a 24 hour space which will support the theater functions but also operate independently. The morphology of the project is based on patterns of armatures and pleats which form an intricate ornamental network. The Concourse contains the shops arranged in a looping, multi-level arrangement. Source: Emergent Architecture