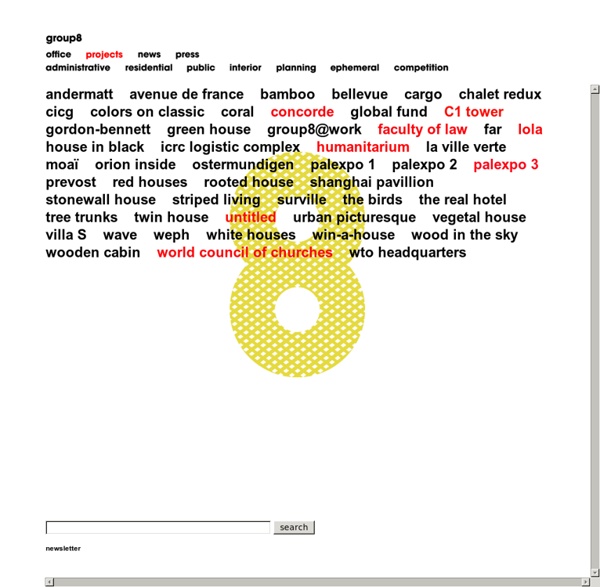



Museum de Fundatie / Bierman Henket architecten Architects: Bierman Henket architecten Location: Blijmarkt, Zwolle, The Netherlands Architect In Charge: Bierman Henket architecten Year: 2013 Photographs: Joep Jacobs Structural Engineer: ABT adviesbureau voor bouwtechniek bv Services Engineer: Huisman & van Muijen Building Physics: Climatic Design Consult Cost Consultant: Bremen Bouwadviseurs Contractor: BAM oost Ceramics: Koninklijke Tichelaar Makkum From the architect. The courthouse on Blijmarkt was designed by the architect Eduard Louis de Coninck in 1938 in the neo-classical style. On the city side the free-standing building is slightly recessed in relation to the unbroken, mediaeval façade of Blijmarkt. Due to its location the building became a link between two distinct worlds: one an inward-orientated, mediaeval, fortified city with a compact and static character and the other a 19th century park with an outward-orientated, dynamic character. Bierman Henket architecten designed the extension of the former courthouse in 2010.
Städel Museum / Schneider + Schumacher Architects: Schneider + Schumacher Location: Frankfurt, Germany Project Year: 2007 Project Area: 24,726 sqm Photographs: Norbert Miguletz, Christoph Bonke, Kirsten Bucher In Spring 2008, schneider+schumacher won the international competition to extend the Städel Museum in Frankfurt/Main. By placing the new building below the museum’s garden, they almost doubled the exhibition area from 4,000 m2 to 7,000 m2. The underground building is 76 m wide, 53 m long and a maximum of 8.20 m high at the centre. The outer surface of the doubly-curved roof slab is covered by a total of 195 roof lights, varying in diameter from 1.50 m at the outer edge to 2.50 m at the highest point in the centre. The entire slab is supported on just 12 slim reinforced concrete columns. The overall concept and technical specification ensure this museum building is sustainable in all respects. * Location to be used only as a reference.
Реконструкция Палаццо Кампьелло Реконструкция Палаццо Кампьелло © FG+SG / Palazzo Campiello reconstruction Архи.ру об этом объекте: В Вигоново близ Венеции бюро 3ndy Studio воссоздало палаццо конца 19 в. Палаццо Кампьелло с небольшой площадью перед ним, давшей название этому зданию, в начале 1980-х годов сильно пострадало от пожара и почти 30 лет было заброшено. В результате, оно так обветшало, что о научной реставрации не могло быть и речи. Реконструкция Палаццо Кампьелло © 3ndy Studio Подземная галерея Штеделевского музея, Buro 24/7 Немецкие архитекторы Schneider+Schumacher спроектировали подземную галерею для Штеделевского музея (Staedel Museum) во Франкфурте, которая расширяет помещение на 3000 кв. м и придает ему великолепный внешний вид. 200 светящихся круглых "иллюминаторов" диаметром от 1,5 до 2,5 метра встроены в поверхность земли, усыпая лужайку белым горохом и освещая подземные выставочные залы. Посетители могут гулять по зеленому газону на новой выпуклой площади и наступать на круглые окна — это абсолютно безопасно. Пройти в новый корпус можно через основное здание музея, спустившись по лестнице. Schneider+Schumacher выиграли конкурс на строительство четыре года назад, и теперь, в конце февраля 2012 года, оно завершилось, преобразив Штеделевский музей. Реконструкция затронула не только подземную территорию, но и основную часть, которая была полностью отреставрирована. Текст: Дарья Горшкова