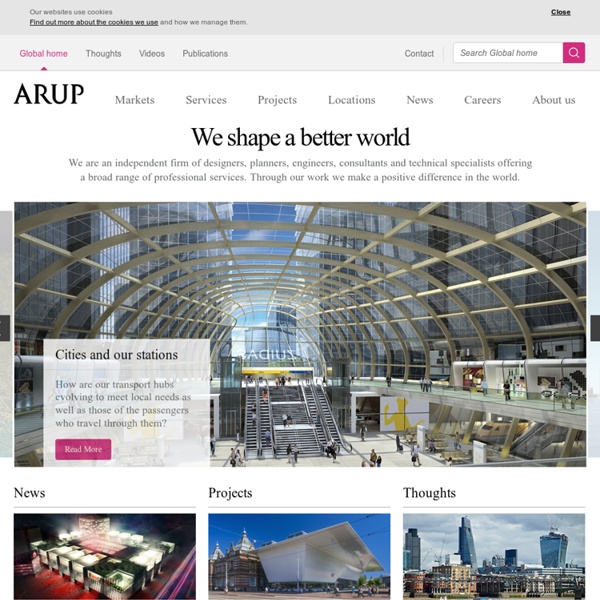



4th Architecture & Interior Design Awards · WINNING PROJECTS COMPLETED PROJECTS · First Prize Martín Lejárraga (Martín Lejárraga, Architect) for his project entitled “RESTORATION OF THE HISTORICAL FENCING HALLS – ARMS ROOMS – CARTAGENA ARSENAL”. Restoration work on the historical fencing halls (situated in the main building of the 19th century Naval College) focused on three units of the building housing the Arms Rooms, a military construction dating back to the second half of the 18th century, part of the Arsenal Military Facilities and which has played a key role in the history of the city of Cartagena. The aim of the project is to integrate the new headquarters of the Spanish Navy’s Data Analysis and Monitoring Centre (CESADAR) into the building. OMA OMA is a leading international partnership practicing architecture, urbanism, and cultural analysis. OMA's buildings and masterplans around the world insist on intelligent forms while inventing new possibilities for content and everyday use. OMA is led by six partners - Rem Koolhaas, Ellen van Loon, Reinier de Graaf, Shohei Shigematsu, Iyad Alsaka, and David Gianotten - and sustains an international practice with offices in Rotterdam, New York, Beijing, Hong Kong, and Doha.
Foster + Partners Contacts-rat[LAB] Looking for Visionaries, Designers, Researchers, Programmers & Collaborators to join our team rat[LAB] is looking for people with a creative and futuristic outset who would like to be associated with a multi-national and specialized group of designers, researchers and programmers from various parts of the world. We are also accepting potential research proposals in design and computation for collaborations and workshops.
Frank Lloyd Wright Foundation Garden Room terrace at Taliesin West. Photo by John Reed, 1948, The Frank Lloyd Wright Foundation Archives (The Museum of Modern Art | Avery Architectural & Fine Arts Library, Columbia University, New York). First Year - Henry Liu Henry Liu Engine Distributor SectionsClick image to view at full-size Engine Distributor Orthogonal ProjectionClick image to view at full-size Design Project-1Click image to view at full-size Lincoln Cathedral CollageClick image to view at full-size Film ProjectClick image to view at full-size
diller scofidio + renfro Open standards such as HTML5, WebGL, and WebAssembly have continually matured over the years and serve as viable alternatives for Flash content. Also, major browser vendors are integrating these open standards into their browsers and deprecating most other plug-ins (like Flash Player). See Flash Player EOL announcements from Apple, Facebook, Google, Microsoft and Mozilla. Contemporary Architecture Practice: Ali Rahim and Hina Jamelle ENTREVISTA A EMILIO TUÑÓN Lúcidas palabras que siempre está bien escuchar. ¿Quién no tiene unos minutillos para ello? Acceder al post. Noticia seleccionada por el Canal de arquitectura STEPIENYBARNO.
“THE TIMELESS WAY OF BUILDING” – SÁCH CỦA BẬC THẦY « ĐẠO THƯỜNG HẰNG TRONG KIẾN TRÚC – ĐXĐ dịch Tác giả: CHRISTOPHER ALEXANDER Về tác giả: Sifang art museum The former Sifang Art Museum is located in the city center of Nanjing, occupying the third floor of an office building. Under the direction of renowned art historian and critic Li XiaoShan, over thirty exhibitions were successfully held. Main Exhibitions: 1.
ARCHITECTURE Chapter: INT | 1 | 2 | 3 | 4 | 5 | 6 | 7 | 8 | 9 | 10 | 11 | 12 | 13 Post-and-lintel, arch, cantilever, bearing-wall, and skeleton frame. The Parthenon Athens 432 BCE England 1800-1400 BCE The Gateway Arch in St. Louis, Missouri is 630 feet wide and 630 feet tall. Architecture – DPDS Planning and Architecture Architecture Susan Cupples 2014-01-15T11:46:16+00:00 DPDS Architecture provides the full range of architectural services from preliminary appraisal of client needs through design and procurement to successful handover of a completed project. Our philosophy is simple; we apply our imagination and creative thinking to our client’s brief to develop cost effective and environmentally sensitive solutions that are as attractive as they are practical.
Private Residence Previous Next Private Residence West London Private Residence West London A double-fronted Edwardian house has been updated and extended in dramatic fashion for a television and radio presenter and his family.