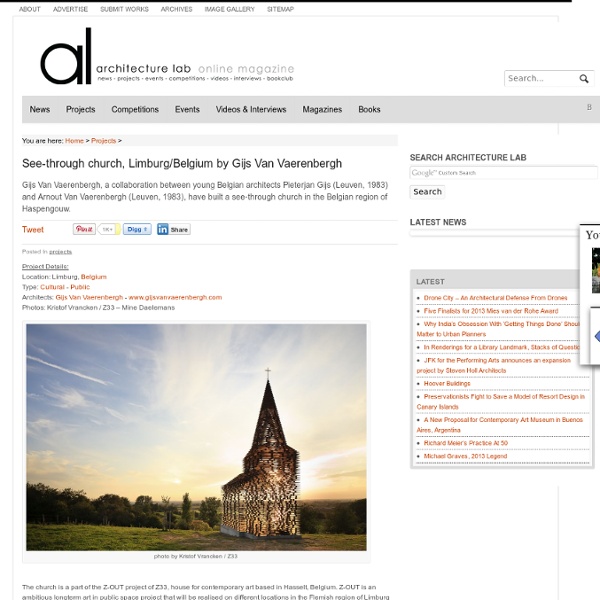Creative Architecture Ideas
Today’s collection is going to be a mix of amazing exterior and interior architecture designs. For most of us villas featured are out of reach .) but at least we may admire the creativity and luxury. And of course, we always may get inspired, right?! .) What about a cool contemporary beach house?
Hanse Colani Rotor House - StumbleUpon
Designer Luigi Colani has created a space-saving house with a six square meter cylinder inside that contains a bedroom, kitchen and bathroom. + hanse-haus.de The cylinder rotates left or right bringing the room you want into view of the main living room. There's a separate toilet and a small hallway, and everything is controlled with a remote. View of the cylinder from the living room. The house was designed for young professionals who need minimal space while they focus on career.
Home Dream Home - Part 4
Turn these ideas into reality and transform your house into a home. For more inspiration check our previous collection.
The Designer Pad - A Private Suite On&Wheels
Talk about bringing camping into the 21st century. This luxurious take on the camper gives you the freedom to go, or stay, wherever you wish, while enjoying the outdoors in style. The Opera is a mobile holiday package combining tent accommodation, optimum travelling pleasure, convenience and comfort, and of course a modern look.
30 Best Room Pictures of the Week – June 02st to June 08th
1. I really love this pool 2. Kohler Waterfall Shower 3. The Hidden Life Within – Artist Giuseppe Penone carefully removes the rings of growth to reveal the ‘sapling within’.
Glass door with a surprise - StumbleUpon
Posted on November 23, 2010 in Bizarre Rate this Post (1 votes, average: 4.00 out of 5) Loading ... So...
Architectural Beauty: John Maniscalco Architecture, San Francisco
Posted on April 12th, 2012 This gorgeous San Francisco home located in the unique Russian Hill Neighborhood has a exquisite modern interior and exterior. With semi-transparent glass walls, each room welcomes visitors to an airy and open living area.
3 Story Contemporary Bachelor Pad in Los Angeles, California by Ben Bacal
The luxury housing market in Los Angeles, California is vast, and there is never any shortage of incredibly crafted contemporary homes. The team at Ben Bacal were looking to take things up a notch with the construction of this immaculate masterpiece located at 9909 Beverly Grove. At first glance, the multi-colored lighting can be mistaken for that of a plush lounge, and paired with the waterfalls, steel encased bridges, roof top deck and pool, this house is the ultimate Los Angeles bachelor pad. The property features 3 bedrooms in addition to a maids and guest house to make up the 8300 square foot floor plan. What bachelor’s pad would be complete without a custom movie theater and 500 bottle wine cellar complete with a 3 inch glass ceiling built for dancing and entertaining.
Containers of Hope, a $40,000 Home by Benjamin Garcia Saxe
By Eric • Jun 16, 2011 • Selected Work Benjamin Garcia Saxe has recently completed the Containers of Hope project with a budget of $40,000. Located in San Jose, Costa Rica this container house is the result of a close collaboration between the architect and his clients, who went on to construct the building themselves.
Architectural Beauty: Chenequa Residence, Wisconsin
Posted on September 6th, 2012 This curvaceous Wisconsin home was custom built by architect Robert Harvey Oshatz. The inside features a gorgeous spiraling hem-lock roof that “sweeps over the entry and lifts the upper floor before disappearing from plain view”. The Chenequa Residence is almost completely constructed from natural materials that Mr Oshatz sourced himself and with it’s beautiful outdoor landscape, each area of this home celebrates the resounding beauty of nature. all images sourced from archdaily
World's tallest building to be built in only 90 days
Chinese construction company Broad Group has announced ambitious plans to construct the world's tallest skyscraper in an implausibly swift 90 days (Image: Broad Group) Image Gallery (4 images) Chinese construction company Broad Group has announced ambitious plans to construct the world's tallest skyscraper in an implausibly swift 90 days. If the target is met, the 838-meter (2,750-ft) "Sky City One" will take only a twentieth of the time that the Burj Khalifa, the world's current tallest building, took to construct, and will stand 10 meters (33 feet) taller still upon completion.



