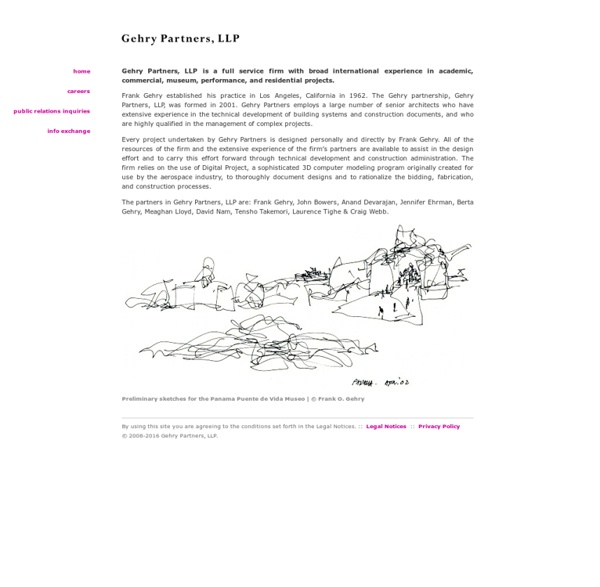



Jakob + MacFarlane James Stirling (architect) Sir James Frazer Stirling (22 April 1926 – 25 June 1992) was a British architect. Among critics and architects alike he is generally acknowledged to be one of the most important and influential architects of the second half of the 20th century. His career began as one of a number of young architects who, from the 1950s onwards, questioned and subverted the compositional and theoretical precepts of the first Modern Movement. Stirling's development of an agitated, mannered reinterpretation of those precepts – much influenced by his friend and teacher, the important architectural theorist and urbanist Colin Rowe – introduced an eclectic spirit that allowed him to plunder the whole sweep of architectural history as a source of compositional inspiration, from ancient Rome and the Baroque, to the many manifestations of the modern period, from Frank Lloyd Wright to Alvar Aalto. Stirling worked in partnership with James Gowan from 1956 to 1963, then with Michael Wilford from 1971 until 1992.
Tadao Ando, architecte L'architecture de Ando est à une synthèse de la spiritualité japonaise, de la modernité des techniques de construction et de l'utilisation de matériaux innovants. Son architecture reste toujours à l'échelle des hommes qui vont y vivre et reste plus tourné sur les espaces intérieurs que sur l'aspect extérieur. Il utilise et se fond dans le paysage plutôt que de vouloir le transformer. Sensible à l'esprit des lieux, il privilégie les matériaux locaux, qui ont une histoire et sont rattachés au lieu où il bâtit. En 1987, il est nommé enseignant à l'université de Yale aux USA et en 1991, c'est la consécration au Japon, puisque, dépourvu de diplôme, il est nommé professeur titulaire à l'Université de Tokyo. En juin 1995, Tadao Ando est le troisième Japonais à recevoir le "Pritzker Architecture Prize", sorte de Prix Nobel d'Architecture, deux ans après Fumihiko Maki récompensé en 1993. Ses principales réalisations :
Frank Gehry Het Guggenheim Museum in Bilbao Het Weisman Art Museum in Minneapolis Frank Owen Gehry, geboren als Ephraim Owen Goldberg, (Toronto, 28 februari 1929) is een Canadees-Amerikaans architect, die de Pritzker Prize gewonnen heeft. Gehry behaalde zijn graad in de architectuur aan de University of Southern California. Sinds 1962 leidt Gehry een eigen bureau in Los Angeles: Frank O. Onlangs bouwde hij het American Center in Parijs (1988) in een meer eenvoudige vormgeving, de Walt Disney Concert Hall in Los Angeles (1989) en het 'dansende gebouw' van de ING in Praag (1996). Gehry ontwerpt ook meubels, waaronder kartonnen stoelen en in de jaren negentig, naar het voorbeeld van Michael Thonet, stoelen uit gebogen houten latten.
Fondation Le Corbusier Recevez régulièrement par courriel les dernières nouvelles de la Fondation Le Corbusier Plan du site Maison La Roche Appartement-Atelier Villa Le Lac Maison Jeanneret Expositions Divers Rencontres Architecture Réalisations Projets Arts Plastiques Peintures Dessins & Papiers collés Emaux Tapisseries Sculptures Estampes
Alvar Aalto : architect biography Alvar Aalto Alvar Aalto (1898-1976) is considered a modern architect, yet his work exhibits a carefully crafted balance of intricate and complex forms, spaces, and elements, and reveals a traditionalism rooted in the cultural heritage and physical environment of Finland. Over the course of his 50-year career, Alvar Aalto, unlike a number of his contemporaries, did not rely on modernism's fondness for industrialized processes as a compositional technique, but forged an architecture influenced by a broad spectrum of concerns. Alvar Aalto 's is an architecture that manifests an understanding of the psychological needs of modern society, the particular qualities of the Finnish environment, and the historical, technical, and cultural traditions of Scandinavian architecture. Hugo Alvar Henrik Aalto was born in the Ostro-Bothnian village of Kourtane in 1898. The family soon moved to Alajarvi, where his mother, Selma Hackstedt Aalto, died in 1903. Major works: next pageabout Alvar Aalto
François Roche Frank Gehry Frank Gehry (b. Toronto, Ontario, Canada 1929) Frank Gehry was born in Toronto, Ontario, Canada in 1929. He studied at the Universities of Southern California and Harvard, before he established his first practice, Frank O. Over the years, Gehry has moved away from a conventional commercial practice to a artistically directed atelier. Gehry's architecture has undergone a marked evolution from the plywood and corrugated-metal vernacular of his early works to the distorted but pristine concrete of his later works. In the large-scale public commissions he has received since he converted to a deconstructive aesthetic, Gehry has explored the classical architecture themes. References Robert A. Dennis Sharp. Details Recipient of the Pritzker Architecture Prize, 1990. Recipient of the American Institute of Architects Gold Medal, 1999. Gehry Partners, LLP (previously Frank 0.