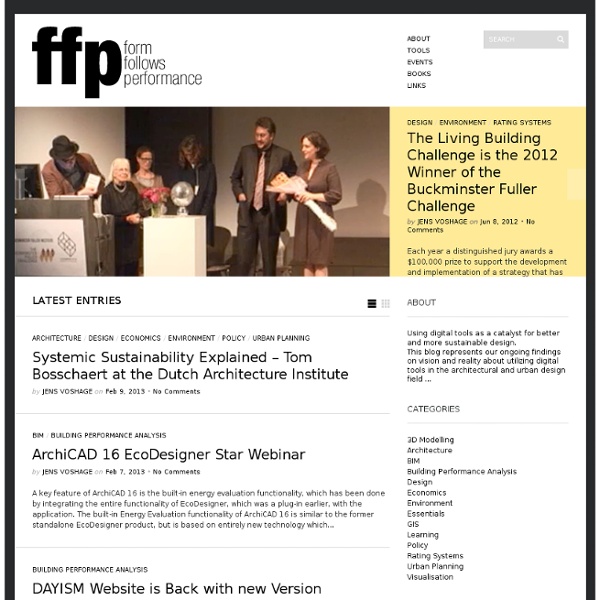



Daylight Factors | All Things Lighting Nine out of ten daylight simulation programs agree … and therein lies a story worth retelling. Daylight in History The story begins in the sixth century with the publication of Corpus Juris Civilis (“Body of Civil Law”) by order of the eastern Roman emperor Justinian I [Scott 1932]. Written in four volumes, it included the Digest, being extracts from the writings of earlier Roman jurists. Light is the power of seeing the sky, and a difference exists between light and view; for a view of lower places may be had, but light cannot be obtained from a place which is lower. In a time when artificial lighting consisted of oil lamps, access to daylight was a critical issue. Somewhat surprisingly, these rulings survived over the centuries to become what is referred to as the “ancient lights” law in European legal traditions. This enactment led of course to a new profession: Rights to Light surveyors. Sky Factors DF = ( Eindoor / Eoutdoor ) * 100 % Daylight Factors This distinction is important.
Library, Algorithms and Architecture Organic form and nature... Theory behind design and algorithms The Possibility of (an) Architecture Collected Essays by Mark Goulthorpe, dECOi Architects By Mark GoulthorpeArchitectural Principles in the Age of Cybernetics By Christopher HightRethinking Technology A Reader in Architectural Theory Edited by William W Braham, Jonathan A Hale Practical studies in algorythmic form Algorithmic Architecture ~ Kostas TerzidisArchitecture in the Digital Age Design and Manufacturing Edited by Branko KolarevicInnovative Surface Structures Technologies and Applications By Martin BechtholdAutogenic Structures Edited by Evan DouglisPractice Architecture, Technique and Representation, 2nd Edition By Stan Allen Other Links of interest
COBie | Bond Bryan BIM Construction Operations Building Information Exchange (COBie) is a data format for the publication of a subset of building model information focused on delivering building information not geometric modelling. COBie is the standard data format that will be required for UK Government public projects from 2016. This page aims to provide useful links for consultants, contractors, sub-contractors, clients and facilities managers wishing to gain a greater understanding of this format. General Articles/blogs Case Studies COBie Case Studies (National Institute of Building Sciences, USA) COBie UK 2012 COBie UK 2012 (BIM Task Group) - See “Responsibility Matrix” – which can be downloaded at the bottom of the page – for Team Responsibility, Deliverable Requirements and Spreadsheet SchemaCOBie-UK-2012 Type Templates (BIM Task Group Micro-site)COBie Data Drops (BIM Task Group) Courses Introduction to COBie (Building Sciences Online Academy) Presentations Reports IFC/COBie Report 2012 (NBS) Software and COBie
Ask Nature - the Biomimicry Design Portal: biomimetics, architecture, biology, innovation inspired by nature, industrial design - Ask Nature - the Biomimicry Design Portal: biomimetics, architecture, biology, innovation inspired by nature, industrial desi Revit Add-Ons Adding a Custom Hatch Pattern to Revit - Blog - CADline Community Revit accepts the same format Hatch pattern as AutoCAD, which is the *.pat file extension which is editable using notepad. However a few extra lines of code need to be added before it is imported into Revit. The *.pat file looks like this. *HBFLEMET,Brickworkflemishbond Free patterns from www.cadhatch.com There are two options when importing a pattern file into Revit. ;%TYPE=Drafting Once edited the *’pat file is saved in the same place as the revit.pat file. To import into Revit select the Manage tab and choose Additional Settings. The following dialogue box appears. Drafting for the annotation objects and Model for 3D objects and Elevations. In the dialogue box that appears choose the Custom option. Navigate to the *.pat file and select it. Choose the file in the import list. The pattern is imported and appears in the pattern list.
HatchKit Add-In | Autodesk Revit The HatchKit Add-In provides hatch pattern management to Revit® and directly interfaces to an installed HatchKit (v2.7 or later) for further functionality. Use the HatchKit Add-In to manage a project's currently loaded patterns: · view large, zoomable pattern samples with a doubleclick · edit a pattern's name, type and orientation directly within the displayed table. · delete individual patterns from the project (excepting SOLID). · purge all unused patterns from the project. Where HatchKit 2.7 or later is installed, the HatchKit Add-In detects its presence and directly loads patterns as arranged by HatchKit from templates drawn in Revit®, as generated by the new HatchKit Brick+Tile Wizard, as drawn entirely within HatchKit or as loaded from external .PAT files. Additionally, any project pattern can be exported to an external .PAT file. Of particular note, the Add-In bypasses the Revit Hatch Import wizard so no scale upper limit is imposed on any pattern loaded.