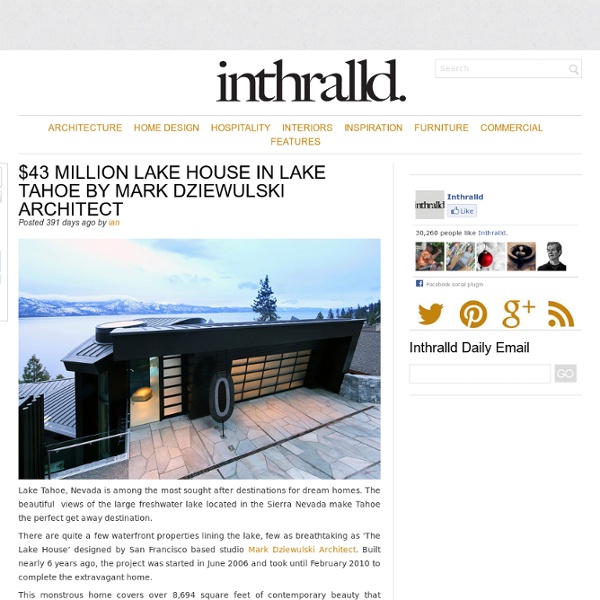Modern Concrete House (15 photos)
When you first think about the words concrete house, you might imagine a cold, sterile environment, perhaps something similar to a prison. If that's the case, this one story house designed by architecture studio A-cero will likely change your mind. Located on the outskirts of Madrid, Concrete House II features a façade that boasts a spectacular view of the whole house. The first impression that visitors usually get is that the building seems to be hidden between concrete walls and ramps that extend up to the roof. Upon further inspection, they find a vegetation area that climbs towards the sky! The back of the house opens up towards the garden where the lounge, dining room, library, study, and bedrooms are found. A-cero
Top 20 World Most Beautiful Living Spaces | Ultra Home
03 Mar 2013 March 3, 2013 If you are browsing internet for Home Ideas, Decoration and Remodeling Tips you are on the right place. In today’s article we collected the top 20 most beautiful living spaces around the world. I am sure you will hate your apartment after checking out the images bellow. The Heinz Julen Penthouse in Zermatt, Switzerland The Clock Tower Apartment in Brooklyn, NY The Yellowstone Club in Big Sky, Montana The Firefly ski chalet in Zermatt, Switzerland Resort in St. Chalet Brickell in the Rhone-Alpes, France Converted cathedral The Over Water Bungalow at Le Meridien in Bora Bora The Igloo Village in Kakslauttanen, Finland The Ladera Resort in St. The Underwater bedroom in the Maldives The Garden House in Brazil The Pretty Beach House on the Bouddi Peninsula in Australia Jade Mountain in St. The Southern Ocean Lodge on Kangaroo Island in Australia The Tree House in Costa Rica The Royal Loft Suite aboard the Oasis of the Seas The Chalet Zermatt Peak in Switzerland
Lammas — A Pioneering Ecovillage in West Wales
Moshe Safdie: Singapore
3 Story Contemporary Bachelor Pad in Los Angeles, California by Ben Bacal
The luxury housing market in Los Angeles, California is vast, and there is never any shortage of incredibly crafted contemporary homes. The team at Ben Bacal were looking to take things up a notch with the construction of this immaculate masterpiece located at 9909 Beverly Grove. At first glance, the multi-colored lighting can be mistaken for that of a plush lounge, and paired with the waterfalls, steel encased bridges, roof top deck and pool, this house is the ultimate Los Angeles bachelor pad. The property features 3 bedrooms in addition to a maids and guest house to make up the 8300 square foot floor plan. What bachelor’s pad would be complete without a custom movie theater and 500 bottle wine cellar complete with a 3 inch glass ceiling built for dancing and entertaining.
England's First Passive House is a Vaulted Green-Roofed Wonder
The home’s 20-meter roof span was built using timbrel vault construction, a classical building technique that has been largely forgotten since the onset of modern high-strength materials. The roof features a layer of 26,000 locally handmade clay tiles mortared together to make a supporting web. A green roof was applied on top to help regulate the home’s interior temperature, and the home’s rounded shape reduces exterior surface area which in turn saves energy. The house received an A-A rating on its Energy Performance Certificate (EPCs) and it is also on its way to becoming the first certified Passive House in England. New technologies compliment the old to provide the 3000 square-foot home with an extremely energy-efficient shell. Triple-pane windows to the south help heat the internal thermal mass and a first-of-its-kind vacuum exterior door offers the equivalent of 20 inches of foam insulation.
The Beautiful Clock Tower Transformed Into a Penthouse | Expensive Homes
The jaw-dropping 6,813 square feet penthouse offers you a 360 degrees view of the city, overlooking the Brooklyn Bridge and Manhattan. Its signature feature, however, are the four massive clocks, installed in 14-foot-high round windows on each wall. The three-story apartment, with the ceiling going from 16 to 50 feet in height, also has a glass elevator running up its center.
13 Repurposed Dwellings | Herald Daily
Nov 11, 2009 Posted on Nov 11, 2009 | 11 comments 13 Repurposed Dwellings This article is courtesy of Castelblanco.com, Los Angeles Housing Attorneys . There is no denying the movement toward living green and the increased popularity of re-purposed goods. Interior decorators everywhere are embracing the art of recycling rubbish to beautify the homestead and add a unique rustic flare – but why limit this to interiors? Below is a group of one-of-a-kind homes that have been re-purposed from the outside-in: Shipping Containers ( source ) One well-known, largest wastes of space are massive shipping containers. Train Cars ( source ) One of the most widely-adopted practices in re-purposed housing is the transformation of old rail cars into modern living spaces. Abandoned Warehouses If you’ve ever taken a walk through a major city’s industrial area, you’re sure to have found an abandoned warehouse – a lot of open space gone to waste. Fire Towers Water Towers Yachts on Land The Barn Grain Silos Airplanes




Attention le lien n'existe plus :) Gardez-bien cette perle. by lecazals Feb 2