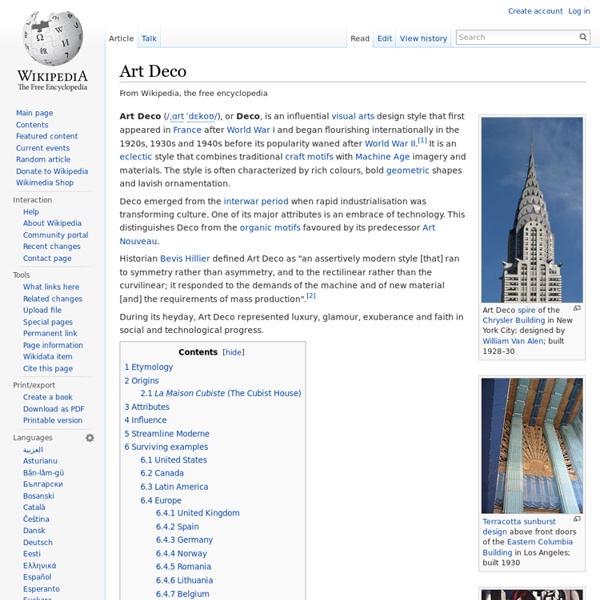The Inspiration Behind Art Deco Finishes on Aluminum
Customer Spotlight -"With an unlimited choice of patterns produced by a design department whose creativity is second to none. It is a pleasure to be a Designer and work with Northern Engraving." -Gunnar Johansson, Chief Designer, Volvo Cars Aluminum Finish Trend Presentation Video Want to push the boundaries in decorative trim? The trend presentation covers finishes developed around themes presented as mood boards.
At home with eco-housing
The time has come for low-energy housing in Belgium, as regional governments invest in lower energy consumption Anyone feeling particularly glum about life here as the mercury sinks has a point: houses in Belgium are, typically, poorly insulated and better equipped for Mediterranean climes. As we turn up the heat to stave off the winter chill, much of it goes straight out the window; not so good for our pockets, especially as oil prices trend upwards. Also out the window are Belgium’s climate change pledges, if the regional governments, responsible for environmental policy, don’t do something to cut households’ energy consumption. This is a large contributor (in Brussels, the largest) to national greenhouse gas emissions. This has given the impetus needed to put low-energy housing on to the political agenda and into the mainstream. “Nowadays, authorities build passive houses and private real estate companies are interested and more ambitious as well.”
- Art Deco Society of New York
Art Informel Movement, Art Informel Style, Art Informel Pictures
Art Informel The Art Informel style was developed between 1950 to 1960. The term was first used in 1952 by the French writer Michel Tapie who is the author of the book ‘Un Art Autre’ or ‘Art of Another Kind’. Tapié saw this art as 'other' because it appeared to him as a complete break with tradition. An important source of this kind of painting was the Surrealist doctrine of automatism. After WWII painters contemplated the legacy of geometric abstraction characterized in the early 20th century developments (through Cubism, Futurism, Suprematism, Constructivism and De Stijl) as a load and the cold intellectualism, out of touch with the post WWII reality of poverty and despair. From the reaction was born a new painting style which was fully abstract but didn't rely on intellectualist methodology. The Informel artist was not interested in trying, at all cost, to have total control over the processes of artistic work. Most Notable Artists:
Welcome to Belgium
ART INFORMEL « A R T | C A N O N
Dates: 1940-1960 Origin: Europe Key Artists: Jean Dubuffet, Jean-Paul Riopelle A term coined by the French critic Michel Tapié to describe a type of spontaneous abstract painting popular among European artists in the 1940s and 1950s, roughly equivalent to Abstract Expressionism in the USA. Tapié popularized the term in his book Un art autre (1952), and these two terms—Art Autre and Art Informel—are sometimes used more or less synonymously. They are rarely used with any precision, but some critics regard Art Informel as a narrower term, representing only one aspect of the broader trend of Art Autre (which includes figurative as well as abstract work). Jean-Paul Riopelle
Belgium - Wikipedia
Country in Western Europe Coordinates: 50°50′N 4°00′E / 50.833°N 4.000°E / 50.833; 4.000 Belgium,[A] officially the Kingdom of Belgium, is a country in Western Europe. Legally, Belgium is a sovereign state and a federal constitutional monarchy with a parliamentary system. Belgium is home to two main linguistic groups or communities: the Dutch-speaking Flemish Community, which constitutes about 60 percent of the population, and the French-speaking Community, which comprises about 40 percent of all Belgians. Historically, Belgium is part of an area known as the Low Countries, a somewhat larger region than the current Benelux group of states that also included parts of northern France and western Germany. Belgium is a developed country, with an advanced high-income economy. History Antiquity Gaul is divided into three parts, one of which the Belgae inhabit, the Aquitani another, those who in their own language are called Celts, in ours Gauls, the third. (...) Middle Ages Independent Belgium
The History of Art Nouveau
During the turn of the 20th century the style of art which was followed was known as Art Nouveau. This form of art is also known as Jugendstil. This type of art prevailed in the 19th century and it is featured by organic subjects particularly the floral ones. The artist was inspired by the flora and fauna and the subject of their paintings were graceful curved forms and plants and animals. Louis Comfort Tiffany was responsible to bring the Art Nouveau movement in the United States. Tiffany found a way to combine color with nature and decoration. Art Nouveau was an era where by arts and crafts were made of simple clean patterns and where individual craftsmanship was employed. Art Nouveau was one of the most famous forms of art that flourished during the 20th century. A lot of artists continue to be popular today. One of the advanced discoveries of Art Nouveau was the jewelry box with beautiful decorations. Art Nouveau was the leading drawing style in the United States.



