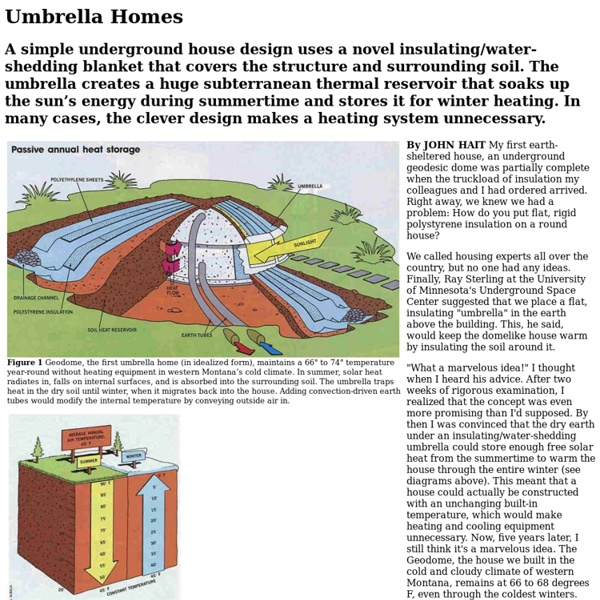Passive Annual Heat Storage (Amazon)
Maisons AUTONOMES
Une législation qu'il est grand temps de faire évoluer ... afin que les générations avenir n'aient plus a commencer dans la vie avec 200 000 euros de dette a rembourser sur 30 ans d'esclavitude !!! Beaucoup d'info sur le site de HALEM HALEM : Association d'Habitants de Logements Éphémères ou Mobiles trop d'info pour les reprendre ici ... visitez leur site : SITE OF Plus spécifique sur la législation des yourtes ... un trés bon dossier sur yourtes.net Yourte et code l’urbanisme en France Comment installer une yourte en conformité avec le droit français. Janvier 2017 I. Source Code de l’urbanisme Article L421-5 et suivant II. Un permis précaire peut être accordé à titre exceptionnel à une construction normalement soumise à formalité au titre du code de l’urbanisme, qui ne satisferait pas aux dispositions règlementaires. Source Code l’urbanisme Article L433-1 à L433-7 III. -> Yourte de moins de 20m2 Une déclaration préalable de travaux est nécessaire. IV. V.
What is a Passive Annual Heat Storage system?
John Hait's book Passive Annual Heat Storage, Improving the Design of Earth Shelters provides a detailed description of a PAHS system, illustrates how to design and build one, and includes numerous warnings about how to avoid mistakes. For a summary overview of PAHS, see Umbrella Homes. To better understand how a PAHS system works and what it does, it is helpful to elaborate on each of the four words, Passive Annual Heat Storage. For those without a scientific background, some of the theory behind PAHS may seem somewhat complex, so I've tried to simplify the explanations. John Hait devoted several chapters to the subject, and I will use only a few paragraphs, so please bear with me. Passive: A properly functioning PAHS system should require a minimal amount of fossil fuels for heating and cooling, such as gas, oil, or coal. Heat: Heat energy is a mysterious entity. Storage: As noted above, everything around us—solids, liquids, and gasses—is composed of atoms, which constitute mass.
PopUp House: une maison passive et 100% recyclable montée en 4 jours
Une start-up d’Aix-en-Provence a créé la « maison passive » : Pop-Up House n’est pas chère et recyclable, et se construit en quatre jours seulement. Deux prototypes de cette maison préfabriquée ont été réalisés avec succès et attendent leur commercialisation, prévue début 2015. Vous voyez ce qu’est une tente 2 Seconds de la marque Quechua ? Cette maison est passive : elle repose sur un concept de construction très basse consommation, basé sur l’utilisation de l’apport de chaleur « passive » du soleil, sur une très forte isolation, sur l’absence de ponts thermiques, sur une grande étanchéité à l’air ainsi que sur le contrôle de la ventilation. Voici la vidéo du concept : En quatre jours chrono donc (hors circuits électriques, raccordement à l’eau ou encore chauffage), il vous sera possible de construire votre maison « passive » mais aussi très peu chère et recyclable. Seriez-vous prêt à monter votre propre maison si celle-ci consommait moins et était recyclable ?
Maison bioclimatique enterrée
Great earth house designd by Vetsch architektur
Advertisement This is a great earth house designed by Vetsch architektur in a very special way as you can see from the picture. Lättenstrasse house is located in Dietikon, Switzerland and it has an amazing architecture. Here is the description of the architect: Technical data: Earth House Estate Lättenstrasse Location: Dietikon, SwitzerlandSize of lot : 4000 m2 totalLiving space : 60 m2 bis 200 m2 per houseCubature: 1500 m3 bis 2200 m3 per house This settlement finds itself in contrast to the surrounding of traditional single houses. Source: erdhaus
Ma maison sous terre
Vue sur ce site cette extraordinaire maison sous terre postée au milieu des champs dans le village de Vals en Suisse. Je vous laisse admirer, c'est plutot surprenant !
Green Magic Homes, green houses, ecologic earth covered homes
Can you imagine living under your garden, your flowers, your trees, in a green vibrant living landscape? All this is can be possible with GREEN MAGIC HOMES technology. These elegant arched structures are made of fiber reinforced polymer modular components which are durable, flexible and waterproof. Green Magic Homes Corp. establishes strategic alliance with Canadian company to offer cutting edge Solar and Wind technology. You can finance your new Green Magic Home with LightStream, a subsidiary of SunTrust Banks Inc. PLANT N.1 - México - In Production Now PLANT N.2 - Spain – In Production Now PLANT N.3 - Spain – In Production Now Coming Soon: PLANT N.4 - Argentina PLANT N.5 - Brazil PLANT N.6 - South Africa PLANT N.7 - Mexico (U.S. We are in the process of approval for Eurocodes Canadian Code Compliance Complete and Approved



