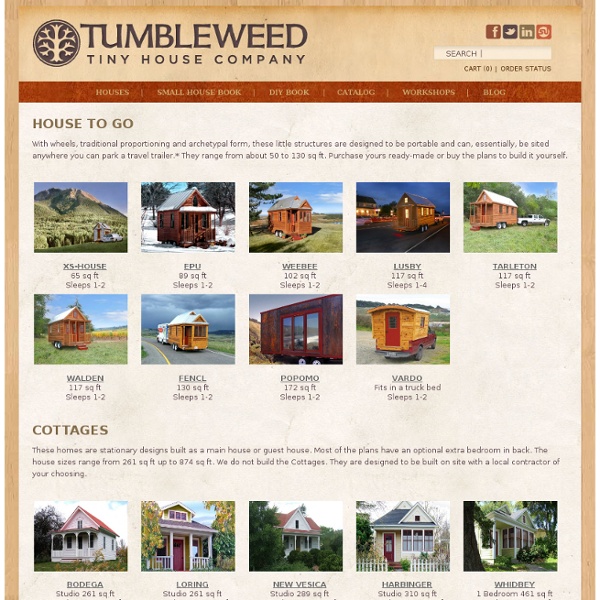



Exploring not-so-big living containerbay There is growing interest in the use of shipping containers as the basis for habitable structures. These "icons of globalization" are relatively inexpensive, structurally sound and in abundant supply. Although, in raw form, containers are dark windowless boxes (which might place them at odds with some of the tenets of modernist design...) they can be highly customizable modular elements of a larger structure. The projects below are sorted alphabetically (by company or designer's name). In addition to the container-based projects listed below we offer links to useful web sites and relevant books. Selected projects utilizing shipping containers. Info credits: Zack Smith, Kevin Tze King Ho. Back to top of page Useful linksIf you have any relevant links let us know Container Sources Shipping containers are widely available - here are just a few of the many sources: Technical Resources Books
Living Van & Vintage Shows My Living Van Living vans are like caravans, but usually more heavily built to withstand commercial use. This one was built by Cheshire County Council around 1955, it stands nine feet high and is about ten feet long, and weighs about a ton. There is a small brass plaque inside which says Roads and Bridges Dept DIST.no.3NO.210/17 If anyone knows exactly what these numbers refer to, I would like to hear from you. Ex Cheshire County Council Living van and 1955. 86" Landrover. I fitted out the interior in traditional style. The "chassis" is made of wood and bolted to the top of the semi elliptic springs, The roof consists of six curved cross beams of 2"x2" Ash steamed to shape, covered with T&G boards, and finished with roofing felt glued and nailed down.I've started drawing some plans showing it's simple construction which may be of use to anyone building or rebuilding a similar van. Van construction page Back one Page
Woodie Gallery: Woodie Motorhomes & Campers - Old Woodies Gallery Woodie Motorhomes, House Cars & Campers Once the car was a familiar sight on the American roads, it did not take long for someone to create a motorhome. Source: Motor Magazine, 1909 1915 Lamsteed Kampkar - an early recreational vehicle manufactured by Anheuser-Busch. Photo: Model T Ford Club of America (MTFCA) Roland and Mary Conklin of Huntington, N.Y., made house-car travel a family experience. Photo & caption courtesy of the Smithsonian Institution, the Huntington Historical Society (New York), and Home on the Road: The Motor Home in America, a book by Roger White A cottage on wheels, this 1920 Ford Model TT motorhome conversion has a sunroom and a back porch. Photo courtesy Henry Ford Museum & Greenfield Village 1921 Ford Model T camper conversion. 1921 Ford Model T converted to a mobile chapel - a motorhome of God, so to speak. A 1922 family photo with a Ford Model TT that was converted to a motorhome by the owner, Carl Headlee. Photo courtesy Mary & David's RV Adventures
GYPSY CARAVAN TRADITIONAL WAGON FOR SALE ONLINE OFFERS BIDS Gypsies have been traveling the roads of Britain for hundreds of years, but now only one in 10 Romany's spend their lives on the move. At an early age (9) many boys work with their fathers, collecting scrap and doing odd jobs. Marriage comes earlier too at 14, by which time the family may have relocated more times than they can remember. Children are born in the Gypsy wagons, and this childhood is not unusual for a Romany traveler. FOR SALE: Traditional Gypsy Caravan - pull out center extended Traditional wagons or caravans are part of the heritage of our country and enrich our lives with the diversity and spectacle of a wilder, or freer style of living, every bit as fulfilling as living in a cardboard two up two down box and tied to the clock by a mortgage, which nobody really wants, but then that is the rat race - take it or leave it. This wagon is divided into lounge, kitchen, toilet/bathroom and bedroom. FOR SALE - OFFERS: Traditional Gypsy Caravan Other Traditional Gypsy Caravans
Container Housing Companies One option if you want a container home is to buy a prefabricated unit from a container housing company. Why consider one of these outfits? They are worth considering if: you don't have enough time for such a big project; you don't have the necessary skills to build a cargo container building yourself; you want something more complex, designed by an architect, with many rooms and floors, contemporary finishes and interiors, modern and clean lines and maximum comfort. There are many finished and under construction projects all around the world that make use of containers for different purposes. Addis Containers is a shipping container house design and construction company from New Zealand. On the container home side, they reportedly have a 320 square foot home for around $40,000 available. 1. 2. Another company we're happy to see out there is Logical Homes.
Shedworking Boat House or House Boat? Futuristic Home on the Water | dornob Most houseboats seem to be designed with one of two primary purposes in mind: they are either constructed as accommodations for semi-permanent living (more house than boat) or they are made to be mobile (more boat than house). This unique but yet unbuilt idea balances both sides, possibly better than anything else built to date. The outer spiraling shell structure provides stability and mobility, guarding and moving the home within. The form, spatial layouts and spacious accommodations all suggest a home on the water at the center of this design – a box-like structure with amble amenities to be quite comfortably livable. Traveling below the surface, one finds a gathering space – an underwater observatory that would make a wonderful space to stay in during the day while idling or traveling.